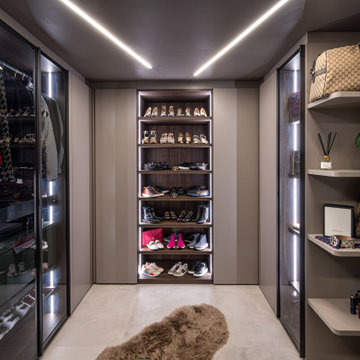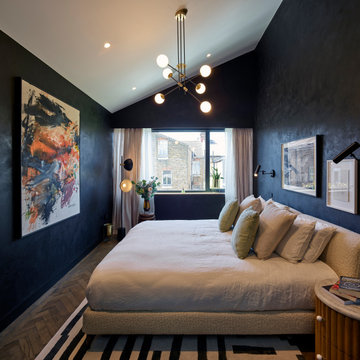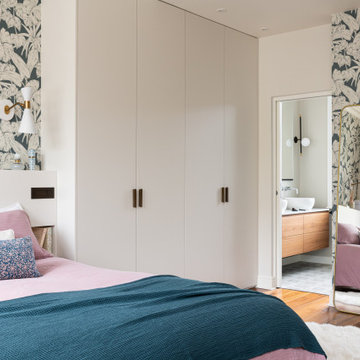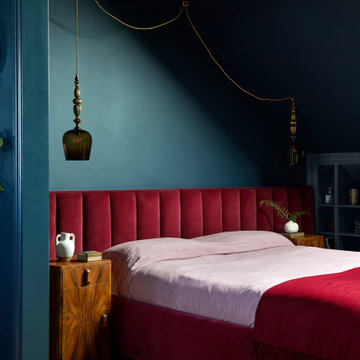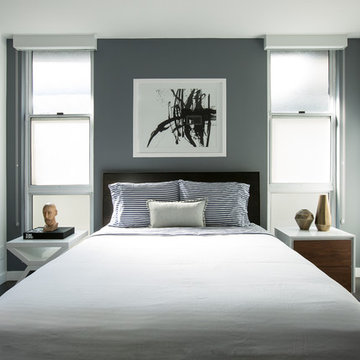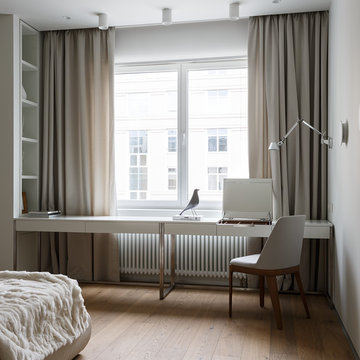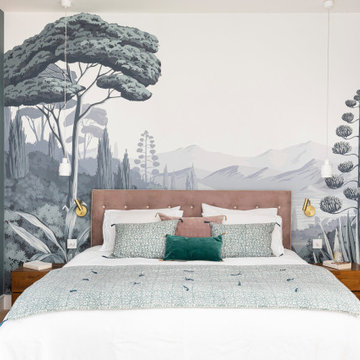Premium Contemporary Bedroom Ideas and Designs
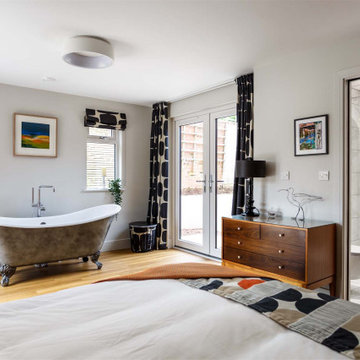
Our clients wanted a complete contrast to their existing brick bungalow.
Gary and Caron were clear from the start; they wanted an extension that was beautiful, elegant and modern - a complete contrast from their existing brick bungalow. With some major internal alterations too, this project was brilliant to work on from start to finish. The use of a mono pitched roof, burnt timber cladding (done by the clients themselves), beautiful louvred shading and large areas of glazing all came together to create this striking extension to the home. The new rear living room provides a tranquil space, filled with light and with a seamless connection to the garden. Internally the new bedroom arrangement and master suite now allow the previously dark entrance hall to be flooded with light from front to back, cleverly dividing the internal space between bedrooms and daytime rooms. We are absolutely delighted with the end result and more importantly, so are the clients!
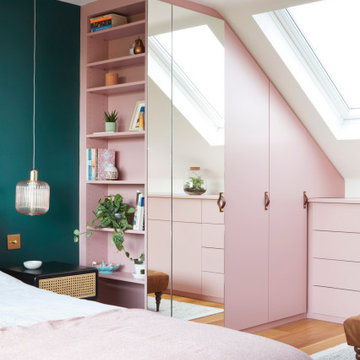
The loft bedroom features a dressing area with bespoke storage in a bold pink finish. The main bedroom area is finished in a rich deep green.
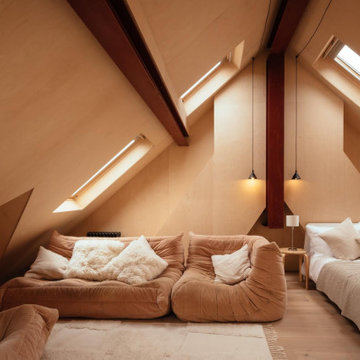
We supplied and fitted this Classic Grade Oak Engineered Floor with a Brushed and Invisible Matt Lacquer finish.
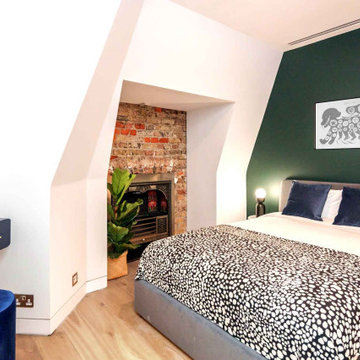
Interior design of nine apartments over two buildings in central London for international serviced apartment brand Kula.
The properties consist of a mix of studios, one, two and three bedroom apartments, two of which are two-story penthouses, all with varying floorplans. Creating a sense of cool comfort and understated contemporary luxury was a key part of the concept and design.
Sourcing and curating the art prints from independent artists and galleries was particularly important throughout this project, the eclectic mix of limited edition and hand finished pieces differ per apartment, giving a sense of individuality to each one whilst still maintaining the overall aesthetic.
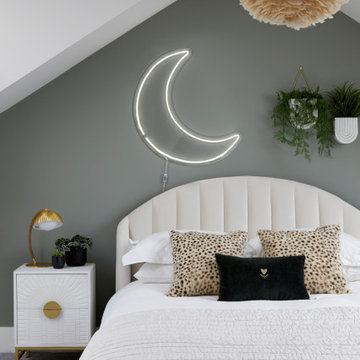
The pitch roof, lends itself to a feature colour in this otherwise grownup children’s bedroom.
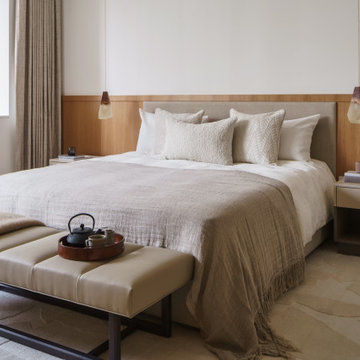
The main bedroom continues with the natural palette, with texture and various finishes layered to add interest.
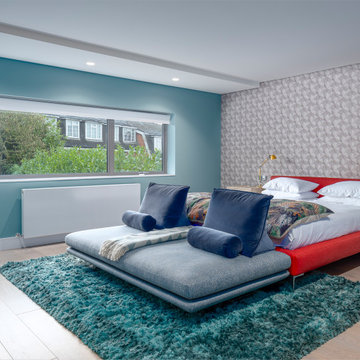
Our clients had been living in this 1950s detached house for several years and had carried out some works to the house, including a single storey rear extension. The social area of the house worked quite well, but the bedrooms on the first floor, comprising of a double and a single bedroom with shared family bathroom, as well as the master bedroom with en-suite bathroom, was the area that the clients wanted to have an improved layout.
The main problem was that the master bedroom, with its fitted wardrobes, took up too much space. They asked us to design a first floor extension over the existing single storey extension, to create a larger master bedroom with a new en-suite bathroom and a further double bedroom to be used by one of their children, while converting the existing single bedroom into a study. While discussing the design with the planning authorities, we were asked to extend the existing pitched tiled roof over the new extension. This gave a good potential space to use the loft as living space, where we managed to get permission to insert 5 dormer windows which gave birth to a music/chill out room, another small bedroom and a potential shower room which was left plumbed ready for future use, whilst in the interim being used as storage.
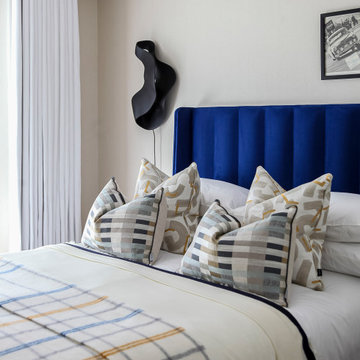
Bedroom 02 in a private residence at the prestigious 9 Millbank, a beautifully restored 1920s building in Westminster.

Для оформления спальни хотелось использовать максимум натуральных материалов и фактур. Образцы стеновых панелей с натуральным шпоном дуба мы с хозяйкой утверждали несколько месяцев. Нужен был определенный тон, созвучный мрамору, легкая «седина» прожилок, структурированная фактура. Столярная мастерская «Своё» смогла воплотить замысел. Изящные латунные полосы на стене разделяют разные материалы. Обычно используют Т-образный профиль, чтобы закрыть стык покрытий. Но красота в деталях, мы и тут усложнили себе задачу, выбрали П-образный профиль и встроили в плоскость стены. С одной стороны, неожиданным решением стало использование в спальне мраморных поверхностей. Сделано это для того, чтобы визуально теплые деревянные стеновые панели в контрасте с холодной поверхностью натурального мрамора зазвучали ярче. Природный рисунок мрамора поддерживается в светильниках Serip серии Agua и Liquid. Светильники в интерьере спальни являются органическим стилевым произведением. На полу – инженерная доска с дубовым покрытием от паркетного ателье Luxury Floor. Дополнительный уют, мягкость придают текстильные принадлежности: шторы, подушки от Empire Design. Шкаф и комод растворяются в интерьере, они тут не главные.
Premium Contemporary Bedroom Ideas and Designs
1

