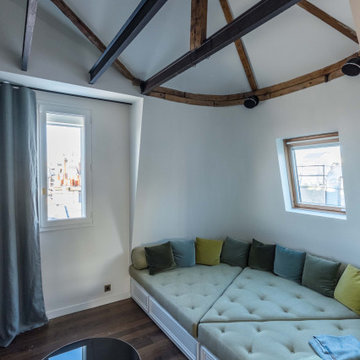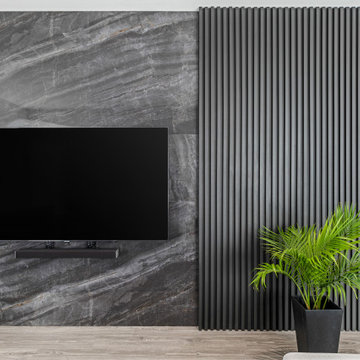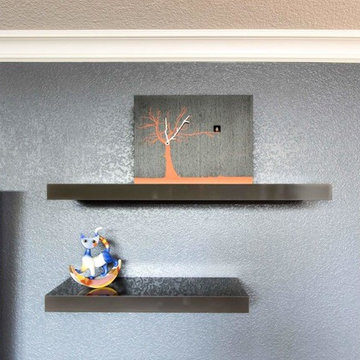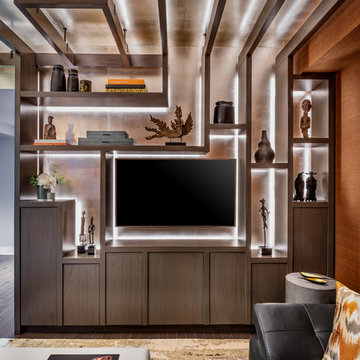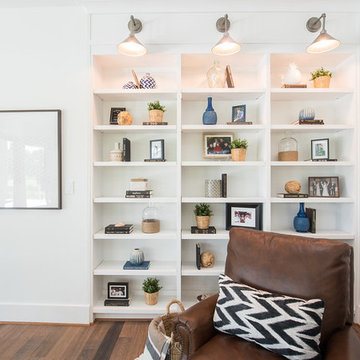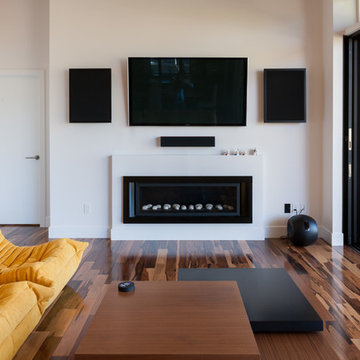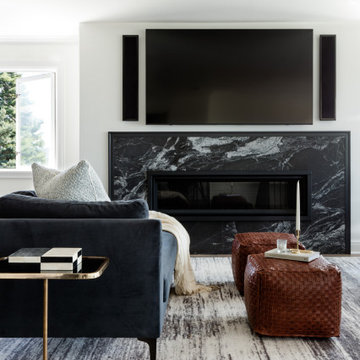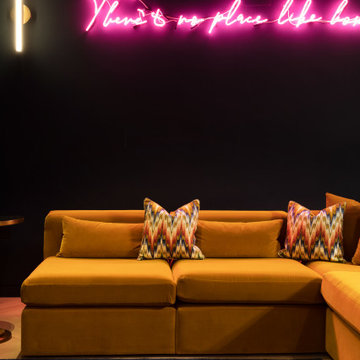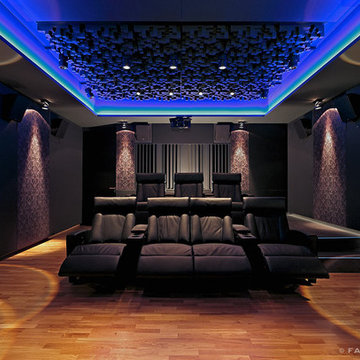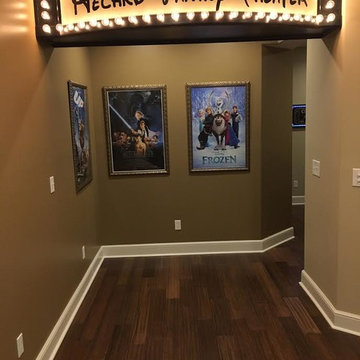Premium Home Cinema Room with Medium Hardwood Flooring Ideas and Designs
Refine by:
Budget
Sort by:Popular Today
101 - 120 of 449 photos
Item 1 of 3
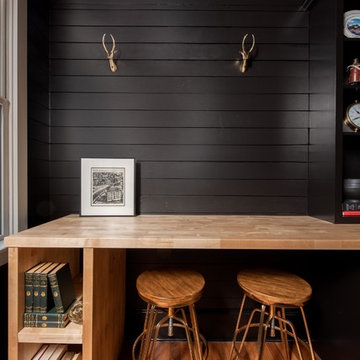
Designed and Styled by MM Accents
Photo Cred to Drew Castelhano
Black Shiplapped Walls painted in Sherwin Williams' "Caviar"
Room and Board Sofa
Birch Butcher Block Countertops
Brushed Gold Cabinet Hardware
Counter stools by AllModern
Black Velvet Pillows by Restoration Hardware
Leather Chair from Room and Board
Dark Espresso Coffee Table by Mitchell Gold Bob Williams
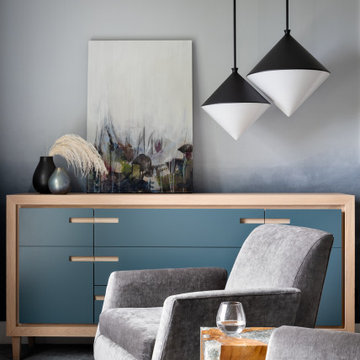
The new owners of this 1974 Post and Beam home originally contacted us for help furnishing their main floor living spaces. But it wasn’t long before these delightfully open minded clients agreed to a much larger project, including a full kitchen renovation. They were looking to personalize their “forever home,” a place where they looked forward to spending time together entertaining friends and family.
In a bold move, we proposed teal cabinetry that tied in beautifully with their ocean and mountain views and suggested covering the original cedar plank ceilings with white shiplap to allow for improved lighting in the ceilings. We also added a full height panelled wall creating a proper front entrance and closing off part of the kitchen while still keeping the space open for entertaining. Finally, we curated a selection of custom designed wood and upholstered furniture for their open concept living spaces and moody home theatre room beyond.
* This project has been featured in Western Living Magazine.
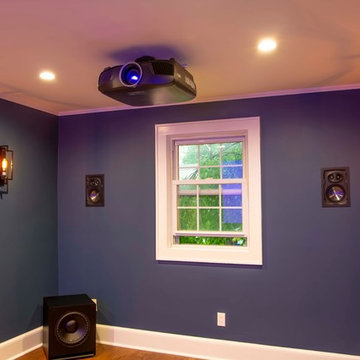
Complete demolition and conversion of a space into a dedicated home theater room. Final project includes 100" Zero Edge Screen from Screen Innovations, Epson 4050, Marantz SR6013, Episode Signature 1500 speakers, Episode Element 12" Subwoofer, Lutron Lighting system.
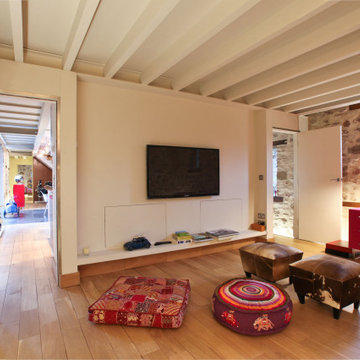
TV room for a Grand Designs house, filmed for Channel 4 to focus on how to convert a traditional rural barn.
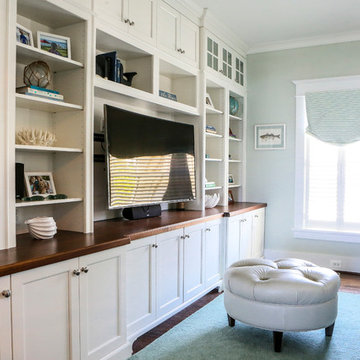
In this photo, we see classically designed built-in shelving and entertainment center. This feature adds both functionality and beautiful craftsmanship to this space.
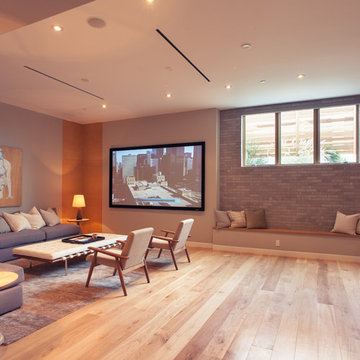
Photo credit: Charles-Ryan Barber
Architect: Nadav Rokach
Interior Design: Eliana Rokach
Staging: Carolyn Greco at Meredith Baer
Contractor: Building Solutions and Design, Inc.
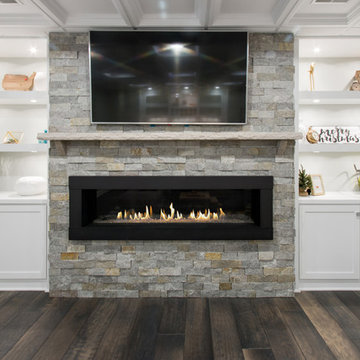
Lower level Family room with clean lines. The use of white cabinetry & ceiling keep the space feeling open, while the drop ceiling with coffer detail created elegance in the space. The floating shelves on either side of the dual purpose stone TV & Fireplace wall, allow for multi purpose storage & display spaces. Puck lights placed in the floating shelve allow for each opening to be lit up
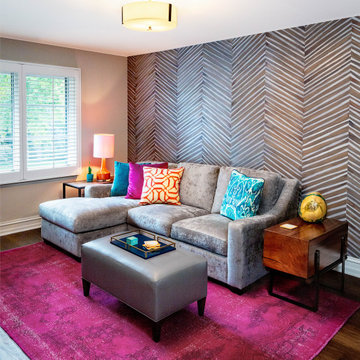
A cozy TV room on the second floor. The pink rug is a vintage rug that was over dyed, The wallpaper gives a rustic texture and the velvet sectional is more than comfortable.
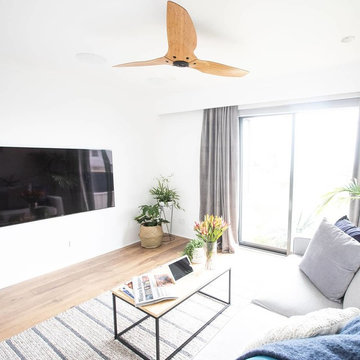
This light and airy living space hides a big secret. At the touch of a button it transforms itself into a dark theatre room which delivers a high qaulity surround sound expereicne second to none.
If you look closely yuo may just see some of the in ceiling speakers but what you won't see is the Conrol 4 automation system which amkes this happen. Richard has set up the Control 4 Keypad to automate not only the articificial lighting but also the natural light, linking C4 to a Lutron Autimated Curtain track which seemlessly automativcally closes the blackout velvet curtains. This all takes place simultaneously to the TV snd Sound System starting up allowing the homeowners just enough time to make themselves comfy before the movie experience begins.
When its all over another quick press of the button and the romm returns to its light, airy and peaceful former life.
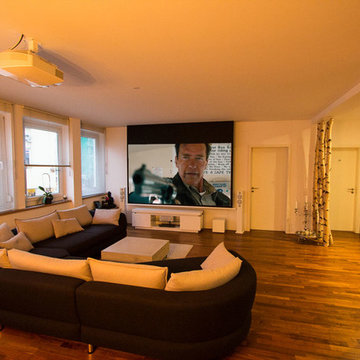
This customer wanted a bright living space. That can normally be a problem for home theater. The compermise was making the condo dark with hidden blinds in the windows. All and all it turned out very nice.
Premium Home Cinema Room with Medium Hardwood Flooring Ideas and Designs
6
