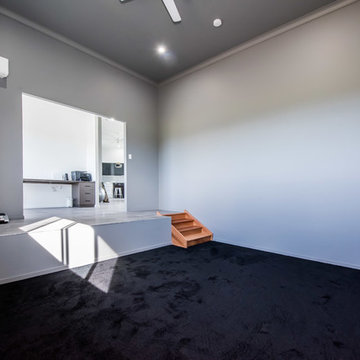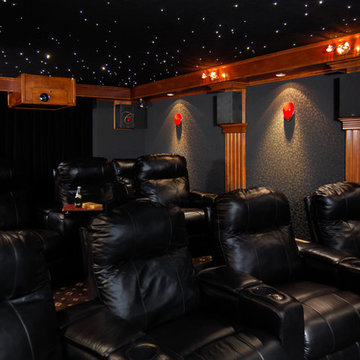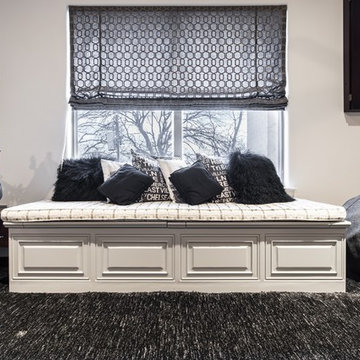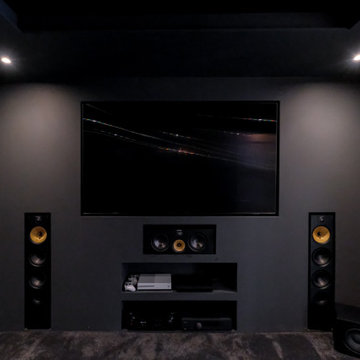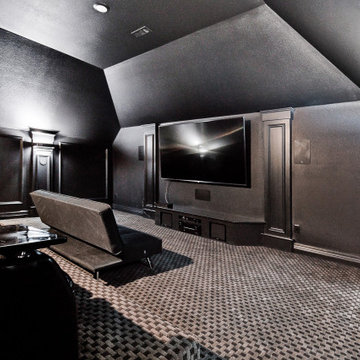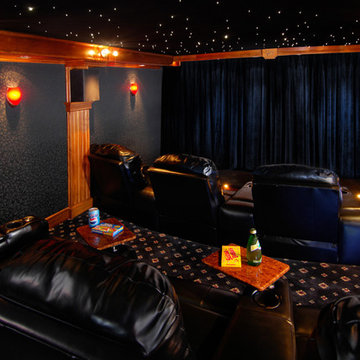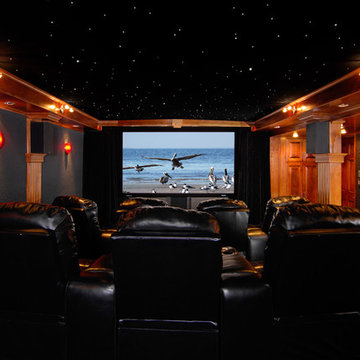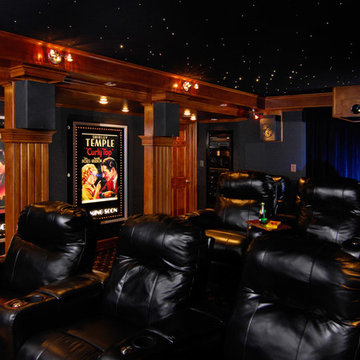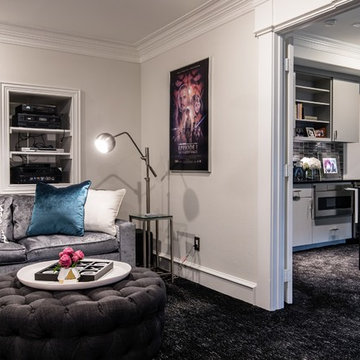Premium Home Cinema Room with Black Floors Ideas and Designs
Refine by:
Budget
Sort by:Popular Today
61 - 80 of 94 photos
Item 1 of 3
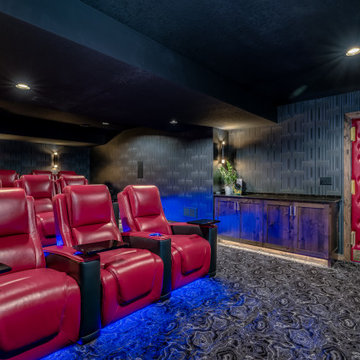
When our long-time VIP clients let us know they were ready to finish the basement that was a part of our original addition we were jazzed, and for a few reasons.
One, they have complete trust in us and never shy away from any of our crazy ideas, and two they wanted the space to feel like local restaurant Brick & Bourbon with moody vibes, lots of wooden accents, and statement lighting.
They had a couple more requests, which we implemented such as a movie theater room with theater seating, completely tiled guest bathroom that could be "hosed down if necessary," ceiling features, drink rails, unexpected storage door, and wet bar that really is more of a kitchenette.
So, not a small list to tackle.
Alongside Tschida Construction we made all these things happen.
Photographer- Chris Holden Photos
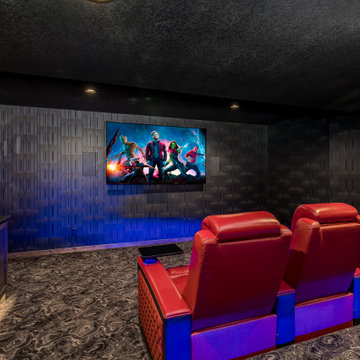
When our long-time VIP clients let us know they were ready to finish the basement that was a part of our original addition we were jazzed, and for a few reasons.
One, they have complete trust in us and never shy away from any of our crazy ideas, and two they wanted the space to feel like local restaurant Brick & Bourbon with moody vibes, lots of wooden accents, and statement lighting.
They had a couple more requests, which we implemented such as a movie theater room with theater seating, completely tiled guest bathroom that could be "hosed down if necessary," ceiling features, drink rails, unexpected storage door, and wet bar that really is more of a kitchenette.
So, not a small list to tackle.
Alongside Tschida Construction we made all these things happen.
Photographer- Chris Holden Photos
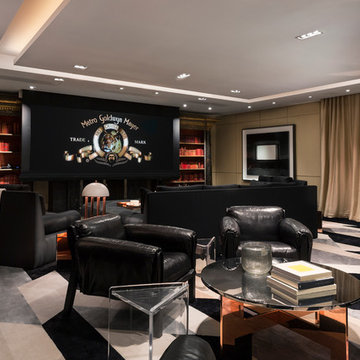
Projector unrolls from the ceiling, offers both standard and wide screen imagery.
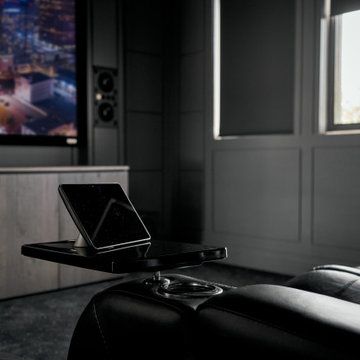
Small but powerful TruAudio Select Series speakers theater in West Hollywood accompanied by a Control4 automation system. Using a screen innovations acoustically transparent screen with a Salamander Designs cabinet that includes all AV equipment and even a mini fridge!
This space is a perfect example of the ultimate man cave.
Projection screen by Screen Innovations
Shades by Lutron Electronics
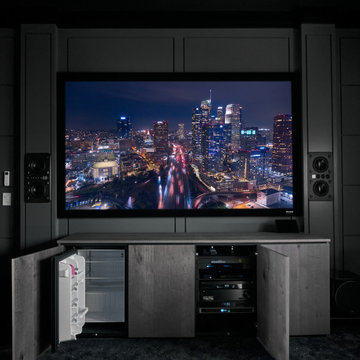
Small but powerful TruAudio Select Series speakers theater in West Hollywood accompanied by a Control4 automation system. Using a screen innovations acoustically transparent screen with a Salamander Designs cabinet that includes all AV equipment and even a mini fridge!
This space is a perfect example of the ultimate man cave.
Projection screen by Screen Innovations
Shades by Lutron Electronics
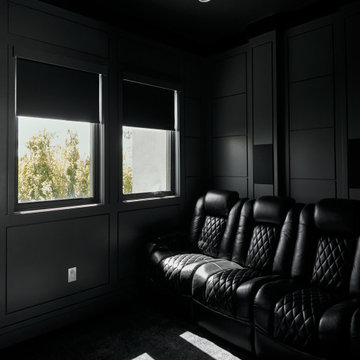
Small but powerful TruAudio Select Series speakers theater in West Hollywood accompanied by a Control4 automation system. Using a screen innovations acoustically transparent screen with a Salamander Designs cabinet that includes all AV equipment and even a mini fridge!
This space is a perfect example of the ultimate man cave.
Projection screen by Screen Innovations
Shades by Lutron Electronics
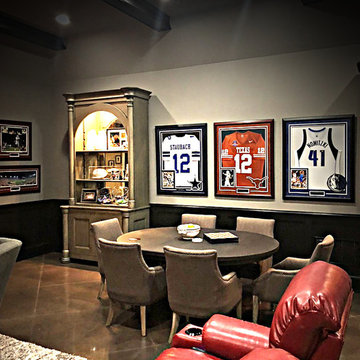
The 106' wide screen was anchored with a 10 ' long custom lacquered media credenza. Two columns were added to help separate the media area from the game table area. Two swivel chairs were added between media seating and the screen, allowing conversation as well as watching Movies.
Photo by: Jonn Spradlin
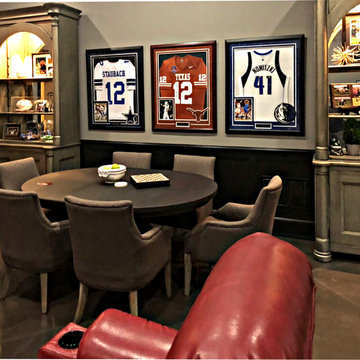
The 106' wide screen was anchored with a 10 ' long custom lacquered media credenza. Two columns were added to help separate the media area from the game table area. Two swivel chairs were added between media seating and the screen, allowing conversation as well as watching Movies.
Photo by: Jonn Spradlin
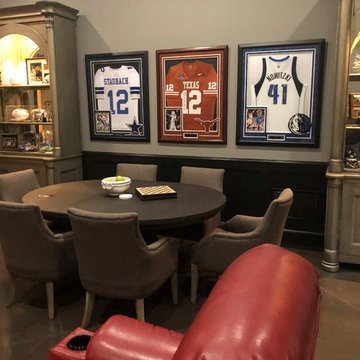
The 106' wide screen was anchored with a 10 ' long custom lacquered media credenza. Two columns were added to help separate the media area from the game table area. Two swivel chairs were added between media seating and the screen, allowing conversation as well as watching Movies.
Photo by: Jonn Spradlin
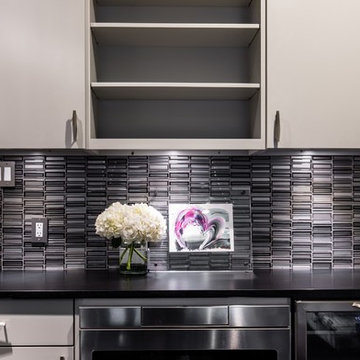
As part of the media room makeover our designer, Melissa recommended a kitchenette with a beverage center and microwave.
The custom cabinets were built by Renowned Cabinetry's factory with "soft-close" cabinet doors and drawers and were finished with Sherwin-Williams Ellie Gray.
The kitchenette cabinet is paired with a Cambria Quartz Blackpool Matte™ 3 cm Matte finish countertop and a Daltile Rainwater Mosaic backsplash. The cabinets have integrated LED puck lights and the finishing touch was Kane Lighthouse Glint carpeting.
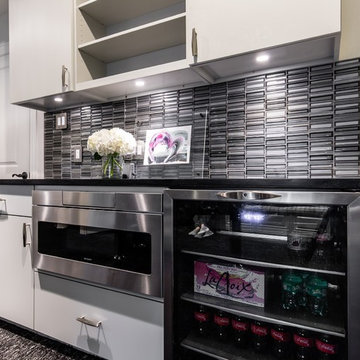
As part of the media room makeover our designer, Melissa recommended a kitchenette with a beverage center and microwave.
The custom cabinets were built by Renowned Cabinetry's factory with "soft-close" cabinet doors and drawers and were finished with Sherwin-Williams Ellie Gray.
The kitchenette cabinet is paired with a Cambria Quartz Blackpool Matte™ 3 cm Matte finish countertop and a Daltile Rainwater Mosaic backsplash. The cabinets have integrated LED puck lights and the finishing touch was Kane Lighthouse Glint carpeting.
Premium Home Cinema Room with Black Floors Ideas and Designs
4
