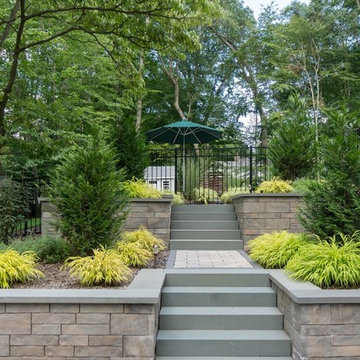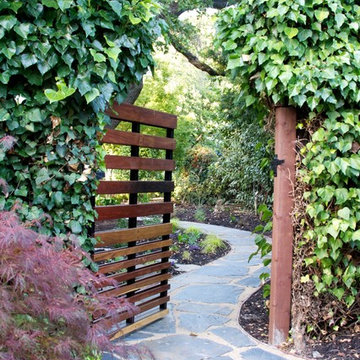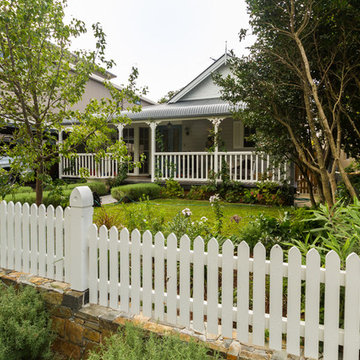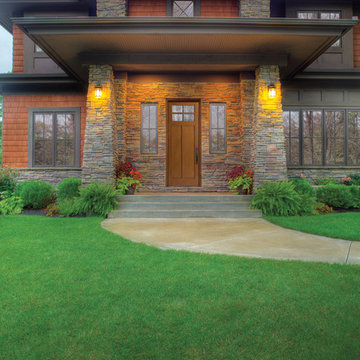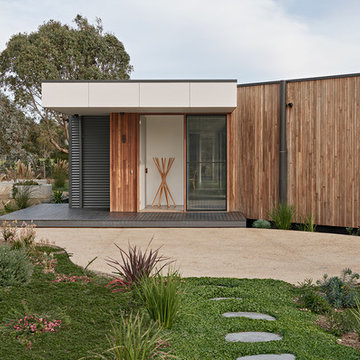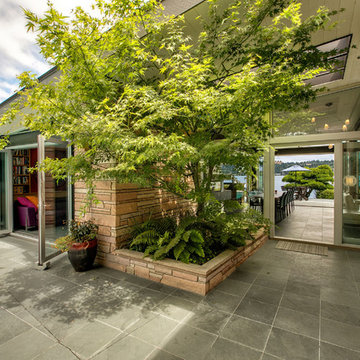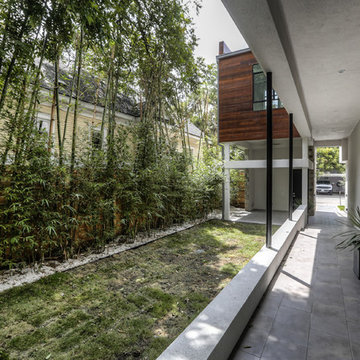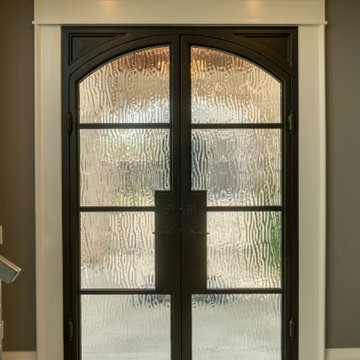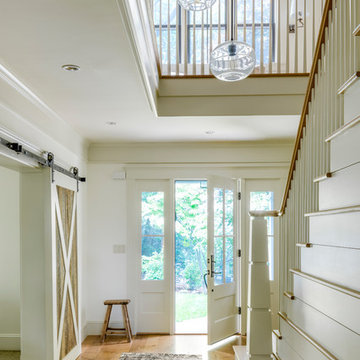Premium Green Entrance Ideas and Designs
Refine by:
Budget
Sort by:Popular Today
161 - 180 of 784 photos
Item 1 of 3
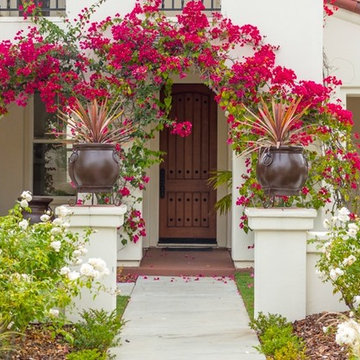
The entry to this gorgeous home features beautifully crafted details, arches with bougainvillea for color and a custom front door. Nick Centera
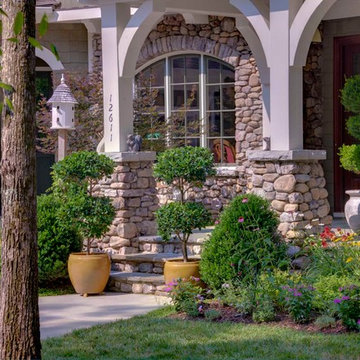
This elegant Craftsman style house plan features plenty of space for the whole family to do their own thing with no interruptions … but there’s space where everyone can get together for movie night or other family activities. The downstairs features a well-designed open floor plan highlighted by a vaulted gathering room, gourmet kitchen with breakfast area, formal dining space and a home office. The downstairs master suite opens onto a covered loggia, and also features a large dressing room/walk-in closet area. Upstairs you’ll find three suites, each opening onto a bathroom, making any of them a perfect mother-in-law suite. Oh, there’s also one of the largest bonus rooms you’ll find anywhere. The garage with 3-car dimensions is perfect for adding workshop space — or the ultimate man cave.
First Floor Heated: 2,976
Master Suite: Down
Second Floor Heated: 2,376
Baths: 6.5
Third Floor Heated:
Main Floor Ceiling: 10'
Total Heated Area: 5,352
Specialty Rooms: Outdoor Living, Office/Media Room, Exercise, Game Room
Garages: Three
Garage: 1,126
Bedrooms: Five
Footprint: 90'-8" x 93'-1"
www.edgplancollection.com
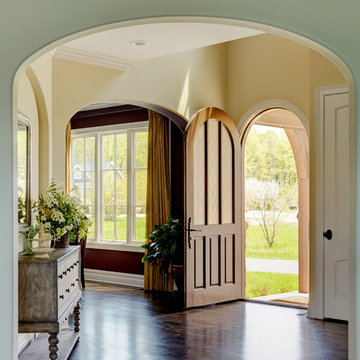
Entry door is custom 2-1/4" white oak and features three leaded glass panels. Rocky Mountain Fleur de Lis Escutcheon and Old World Lever in White Bronze. Photo by Mike Kaskel.
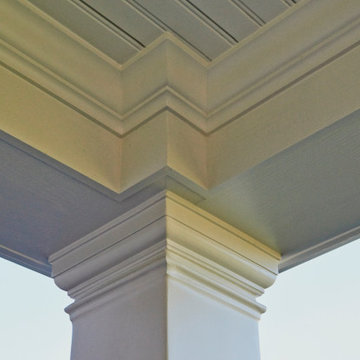
Our Clients came to us with a desire to renovate their home built in 1997, suburban home in Bucks County, Pennsylvania. The owners wished to create some individuality and transform the exterior side entry point of their home with timeless inspired character and purpose to match their lifestyle. One of the challenges during the preliminary phase of the project was to create a design solution that transformed the side entry of the home, while remaining architecturally proportionate to the existing structure.
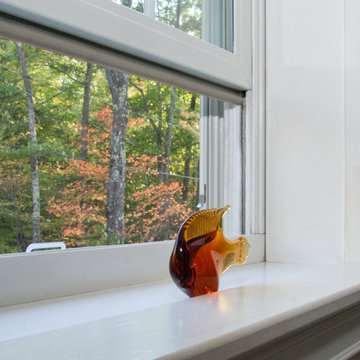
Beth Therriault Photography, LLC www.bethtphotos.com
Deep window sills are the benefit of added insulation.
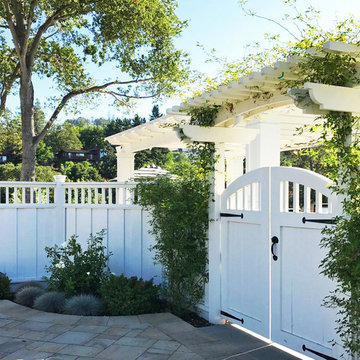
This project was a beautiful collaboration between J.Montgomery Landscape Architects and the Architect remodeling the house and cabana structure. The original 1928 Art Deco home underwent its own transformation, while we designed the landscape to perfectly match. The clients wanted a style reminiscent of a Country Club experience, with an expansive pool, outdoor kitchen with a shade structure, and a custom play area for the kids. Bluestone paving really shines in this setting, offsetting the classic Sonoma-style architecture and framing the contemporary gas fire pit with its blue accents. Landscape lighting enhances the site by night for evening gatherings or a late-night swim. In front, a bluestone entrance leads out to paver driveway and styled front gate. Plantings throughout are Water Efficiency Landscape certified, accenting the front hardscape and back terraces with beautiful low-water color.
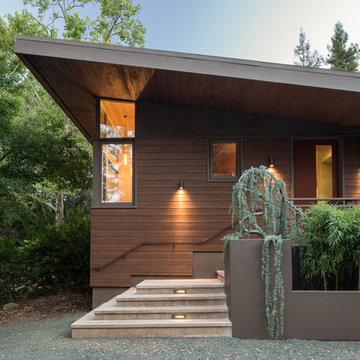
Integral color concrete steps to a Wine Country modern home with earth tone Western Red Cedar-stained siding, a butterfly roof, and custom wood windows in St. Helena, California
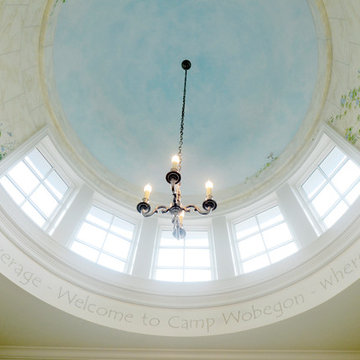
Camp Wobegon is a nostalgic waterfront retreat for a multi-generational family. The home's name pays homage to a radio show the homeowner listened to when he was a child in Minnesota. Throughout the home, there are nods to the sentimental past paired with modern features of today.
The five-story home sits on Round Lake in Charlevoix with a beautiful view of the yacht basin and historic downtown area. Each story of the home is devoted to a theme, such as family, grandkids, and wellness. The different stories boast standout features from an in-home fitness center complete with his and her locker rooms to a movie theater and a grandkids' getaway with murphy beds. The kids' library highlights an upper dome with a hand-painted welcome to the home's visitors.
Throughout Camp Wobegon, the custom finishes are apparent. The entire home features radius drywall, eliminating any harsh corners. Masons carefully crafted two fireplaces for an authentic touch. In the great room, there are hand constructed dark walnut beams that intrigue and awe anyone who enters the space. Birchwood artisans and select Allenboss carpenters built and assembled the grand beams in the home.
Perhaps the most unique room in the home is the exceptional dark walnut study. It exudes craftsmanship through the intricate woodwork. The floor, cabinetry, and ceiling were crafted with care by Birchwood carpenters. When you enter the study, you can smell the rich walnut. The room is a nod to the homeowner's father, who was a carpenter himself.
The custom details don't stop on the interior. As you walk through 26-foot NanoLock doors, you're greeted by an endless pool and a showstopping view of Round Lake. Moving to the front of the home, it's easy to admire the two copper domes that sit atop the roof. Yellow cedar siding and painted cedar railing complement the eye-catching domes.
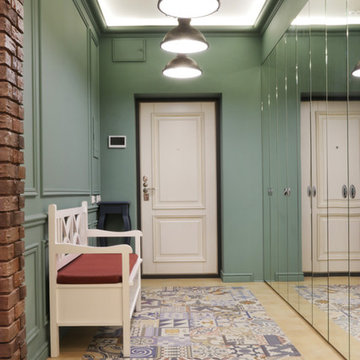
Прихожая сразу знакомит гостей квартиры со стилем, который будет прослеживаться далее. Плитка пэчворк смело покрывает основную площадь прихожей. Активный зеленый цвет с классическими молдингами сочетается с кирпичной колонной, которые не могли бы встретиться в реальном мире, но здесь они уживаются. В целом, вся прихожая выделена темным зеленым цветом, что сразу выделяет её от основного белого объёма примыкающего холла. Зеркальная стена гардеробного шкафа визуально делает прихожую ещё просторнее.
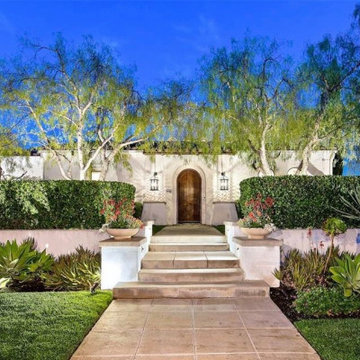
The entry to this luxury San Diego home is landscaped with a Mediterranean feel with a grand entrance surrounded by lush trees and succulents.
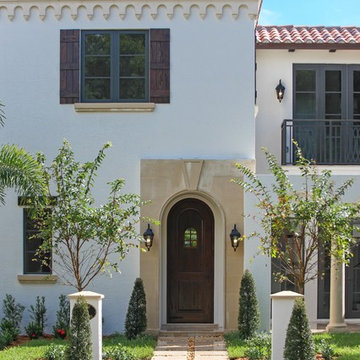
Marc Julien Homes latest custom estate is located in the heart of West Palm Beach’s Historic, El Cid District. This 5 bedroom 4.5 bath, Mediterranean custom estate features architectural details of a half-century old home with all of the luxuries of modern living. A custom Mahogany front door waits to welcome you to the home through the palm lined walkway. Stepping through the entrance you are greeted with a spacious, open floor plan overlooking the luscious backyard and outdoor living area. Transitioning seamlessly through the home are entertainment focused living, kitchen and dining rooms. The Mediterranean loggia features a one-of-a-kind fireplace, expansive covered seating, and exceptional view of the luxury pool.
Premium Green Entrance Ideas and Designs
9
