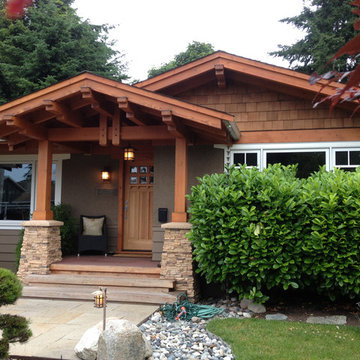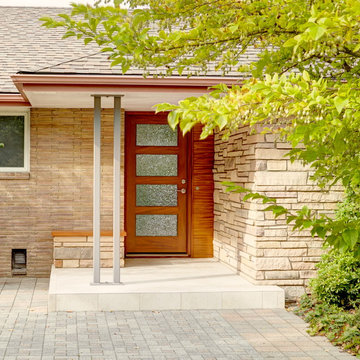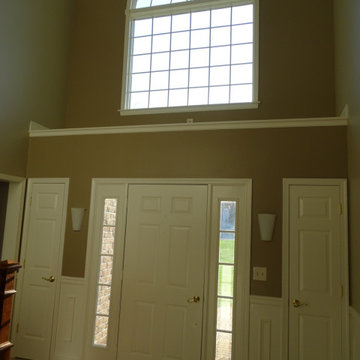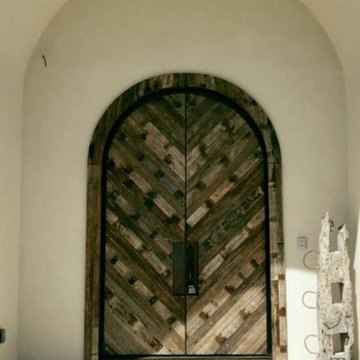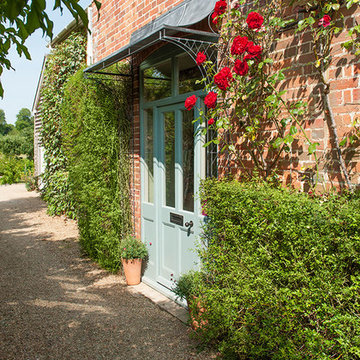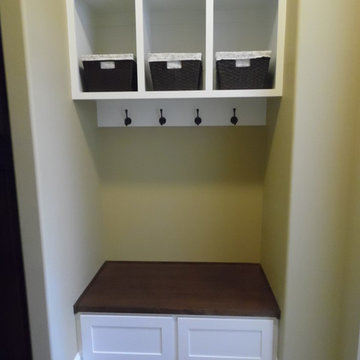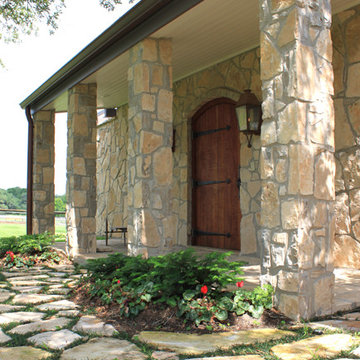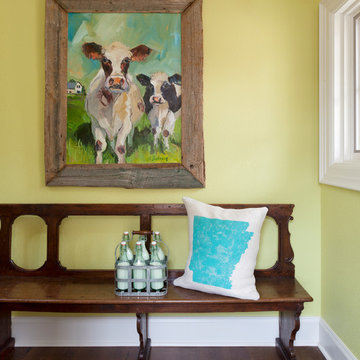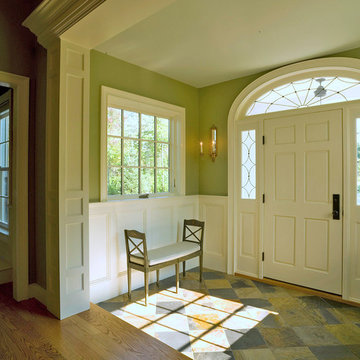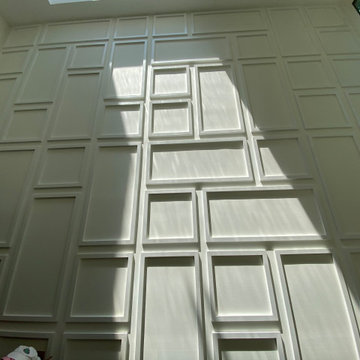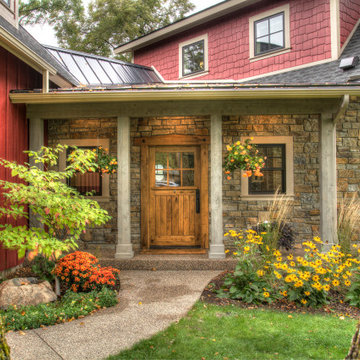Premium Green Entrance Ideas and Designs
Refine by:
Budget
Sort by:Popular Today
121 - 140 of 784 photos
Item 1 of 3
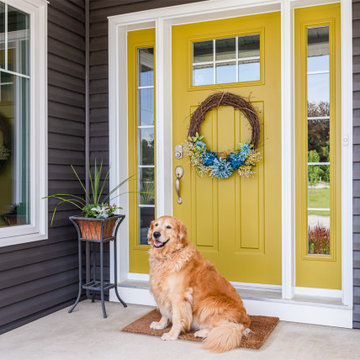
Built on a family farm this custom Lindsay includes modern features and stunning views of the Ontario countryside. Set on a lot beside a century-old farmhouse this beautiful bungalow features 2 bedrooms and 2.5 bathrooms across 1814 sq. ft. With an open concept kitchen and 2 living rooms, entertaining is made easy.
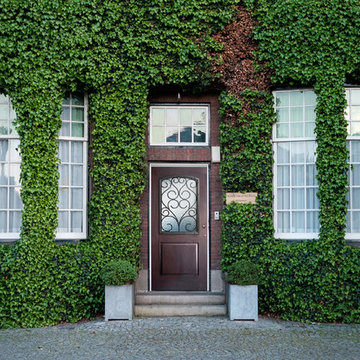
Vine covered backdoor area featuring brick walls, large vertical windows, and a 1-panel Barrington Sierra series exterior door with 1/2 lite Iron Springs decorative door glass
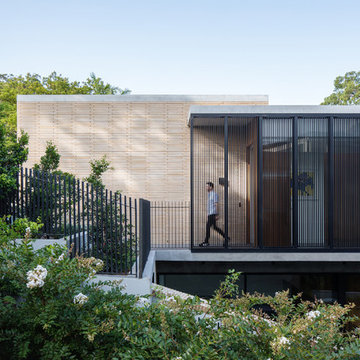
The Balmoral House is located within the lower north-shore suburb of Balmoral. The site presents many difficulties being wedged shaped, on the low side of the street, hemmed in by two substantial existing houses and with just half the land area of its neighbours. Where previously the site would have enjoyed the benefits of a sunny rear yard beyond the rear building alignment, this is no longer the case with the yard having been sold-off to the neighbours.
Our design process has been about finding amenity where on first appearance there appears to be little.
The design stems from the first key observation, that the view to Middle Harbour is better from the lower ground level due to the height of the canopy of a nearby angophora that impedes views from the first floor level. Placing the living areas on the lower ground level allowed us to exploit setback controls to build closer to the rear boundary where oblique views to the key local features of Balmoral Beach and Rocky Point Island are best.
This strategy also provided the opportunity to extend these spaces into gardens and terraces to the limits of the site, maximising the sense of space of the 'living domain'. Every part of the site is utilised to create an array of connected interior and exterior spaces
The planning then became about ordering these living volumes and garden spaces to maximise access to view and sunlight and to structure these to accommodate an array of social situations for our Client’s young family. At first floor level, the garage and bedrooms are composed in a linear block perpendicular to the street along the south-western to enable glimpses of district views from the street as a gesture to the public realm. Critical to the success of the house is the journey from the street down to the living areas and vice versa. A series of stairways break up the journey while the main glazed central stair is the centrepiece to the house as a light-filled piece of sculpture that hangs above a reflecting pond with pool beyond.
The architecture works as a series of stacked interconnected volumes that carefully manoeuvre down the site, wrapping around to establish a secluded light-filled courtyard and terrace area on the north-eastern side. The expression is 'minimalist modern' to avoid visually complicating an already dense set of circumstances. Warm natural materials including off-form concrete, neutral bricks and blackbutt timber imbue the house with a calm quality whilst floor to ceiling glazing and large pivot and stacking doors create light-filled interiors, bringing the garden inside.
In the end the design reverses the obvious strategy of an elevated living space with balcony facing the view. Rather, the outcome is a grounded compact family home sculpted around daylight, views to Balmoral and intertwined living and garden spaces that satisfy the social needs of a growing young family.
Photo Credit: Katherine Lu
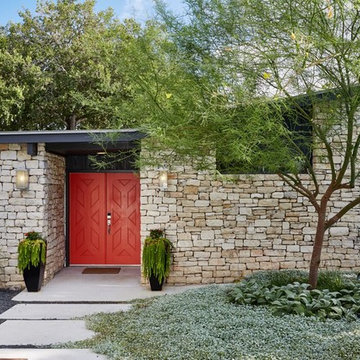
Stephen Karlisch // This lakeside home was completely refurbished inside and out to accommodate 16 guests in a stylish, hotel-like setting. Owned by a long-time client of Pulp, this home reflects the owner's personal style -- well-traveled and eclectic -- while also serving as a landing pad for her large family. With spa-like guest bathrooms equipped with robes and lotions, guest bedrooms with multiple beds and high-quality comforters, and a party deck with a bar/entertaining area, this is the ultimate getaway.
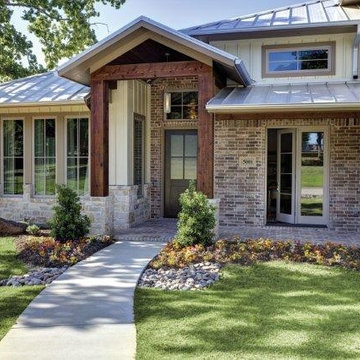
This home features Tuscany® Series vinyl windows and Ultra™ Series fiberglass French doors by Milgard. The various shapes and window combinations give this home a unique look on the exterior. The simple grid patterns on all of the windows and the door help maintain a traditional look without appearing too busy. This Milgard in-swing fiberglass door is paired with a sidelight that adds both a design element to the exterior, and natural light to the interior.
http://bit.ly/1HKYAjJ
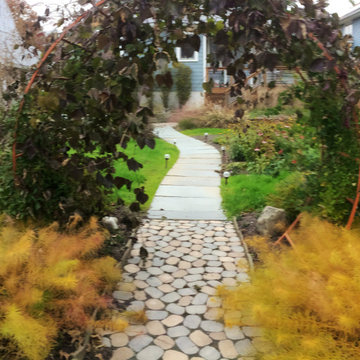
The garden in fall looking back towards the house through the custom moon gate arbor.
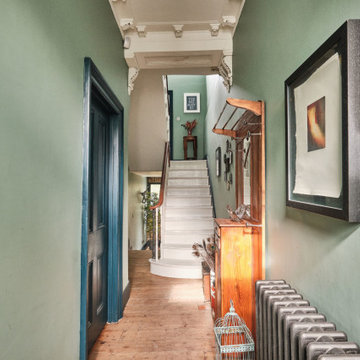
The original features in the entrance and stairs were restored such as the stairs, cornicing and floors.
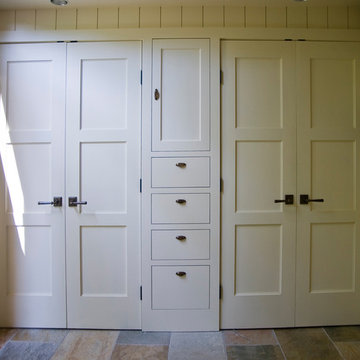
Large entry foyer with lots of windows and closet space. Dark iron hardware
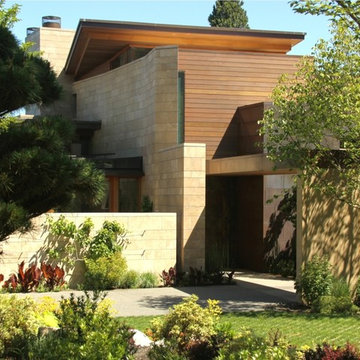
A carefully scaled area defines the entry path and helps to create a strong sense of privacy in this contemporary Northwest home. The use of stone, wood and copper form a harmonious palette or color and material.
Premium Green Entrance Ideas and Designs
7
