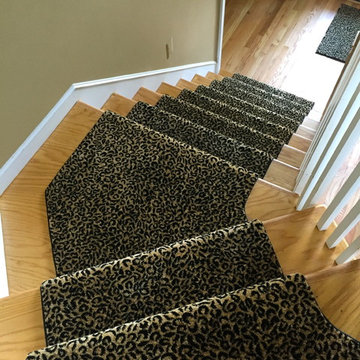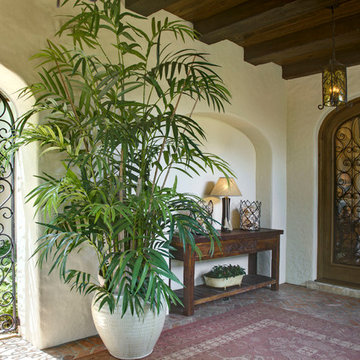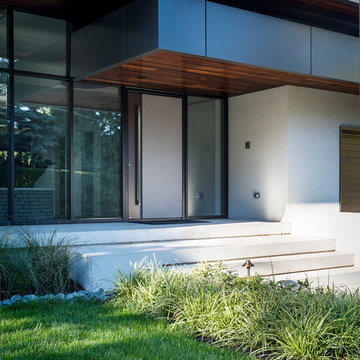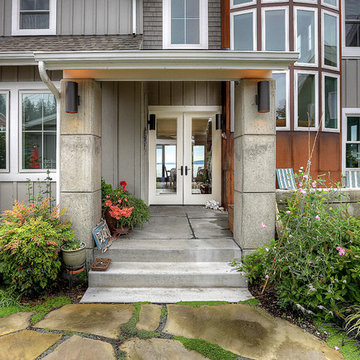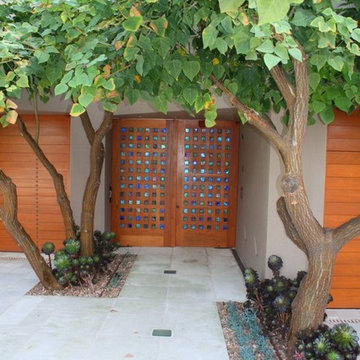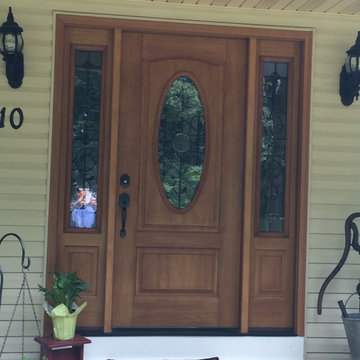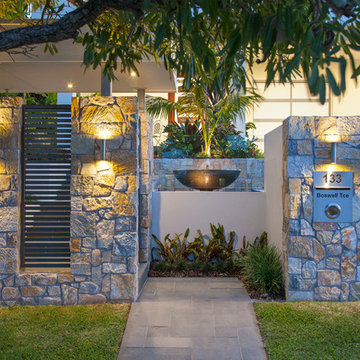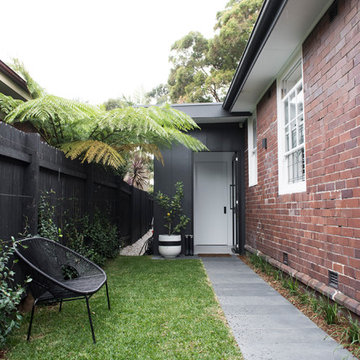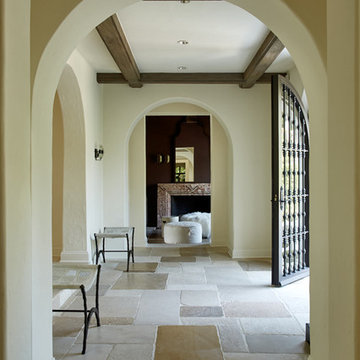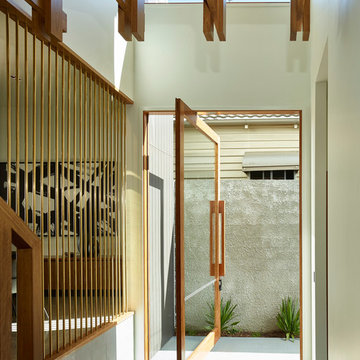Premium Green Entrance Ideas and Designs
Refine by:
Budget
Sort by:Popular Today
81 - 100 of 786 photos
Item 1 of 3
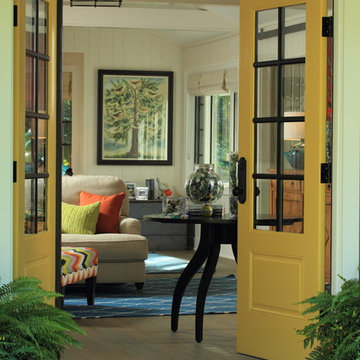
This Saugatuck home overlooking the Kalamazoo River was featured in Coastal Living's March 2015 Color Issue! Here, sunny yellow double doors welcome visitors and hint at the fun color to come.
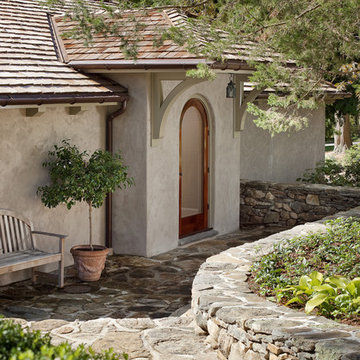
The occupants of the room feel like they’re poolside, even while inside. When they’re entertaining, it matters little whether guests are on the terrace or in the living room; it all feels like one great space. The four-wide bank of doors is designed so that the central two are hinged directly to the flanking ones. Thus, when opened, they are precisely aligned, it seems as if there are somehow only two doors, and the assembly appears less cluttered. A mechanized, roll-down screen descends from above to completely secure the opening against insects. When the screen is in use, the doors at the far ends are used for passage (a word of advice: make sure to devise a screening solution in any multi-door design).

We remodeled this Spanish Style home. The white paint gave it a fresh modern feel.
Heather Ryan, Interior Designer
H.Ryan Studio - Scottsdale, AZ
www.hryanstudio.com

We redesigned the front hall to give the space a big "Wow" when you walked in. This paper was the jumping off point for the whole palette of the kitchen, powder room and adjoining living room. It sets the tone that this house is fun, stylish and full of custom touches that reflect the homeowners love of colour and fashion. We added the wainscotting which continues into the kitchen/powder room to give the space more architectural interest and to soften the bold wall paper. We kept the antique table, which is a heirloom, but modernized it with contemporary lighting.
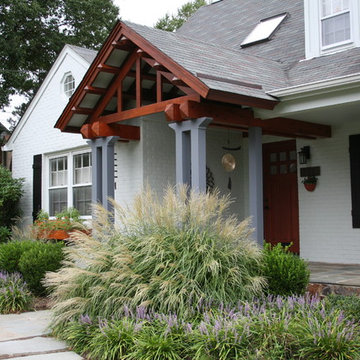
Designed and built by Land Art Design, Inc.
The geometric pattern of this hip roof portico updates this classic brick home in suburban Washington. We extended the front porch and added a flagstone walkway to the new Apian stone driveway. Ornamental Miscanthus and fountain grasses add motion and color to this front entrance and Korean boxwood provide year-round greenery.
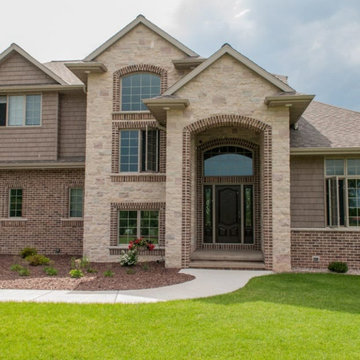
The Quarry Mill's Bellevue real thin stone veneer creates an elegant and welcoming front entrance on the exterior of this beautiful residential home. Bellevue stone’s light color ranges including white, tan, and bands of blue and red will add a balanced look to your natural stone veneer project. With random shaped edges and various sizes in the Bellevue stones, this stone is perfect for designing unique patterns on accent walls, fireplace surrounds, and backsplashes. Bellevue’s various stone shapes and sizes still allow for a balanced look of squared and random edges. Other projects like door trim and wrapping landscaping .elements with the stone are easy to plan with Bellevue’s various sizes. Bellevue’s whites, tans, and other minor color bands produce a natural look that will catch the eyes of passers-by and guests.
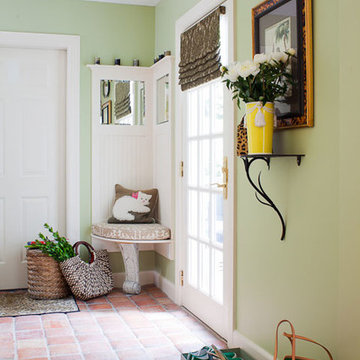
A transitional house in New Hampshire featuring mint green walls and tile floors.
Homes designed by Franconia interior designer Randy Trainor. She also serves the New Hampshire Ski Country, Lake Regions and Coast, including Lincoln, North Conway, and Bartlett.
For more about Randy Trainor, click here: https://crtinteriors.com/

Inviting entry to this lake home. Opening the front door, one is greeted by lofted lake views out the back. Beautiful wainscot on the main entry and stairway walls
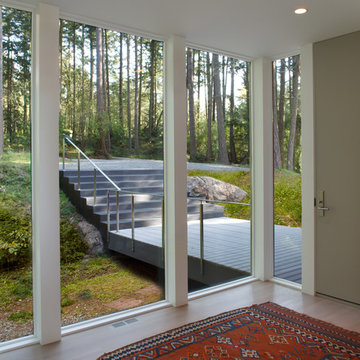
Entry with window wall and floor to ceiling door. View to bridge and stair outside.
Photographed by Eric Rorer
Premium Green Entrance Ideas and Designs
5

