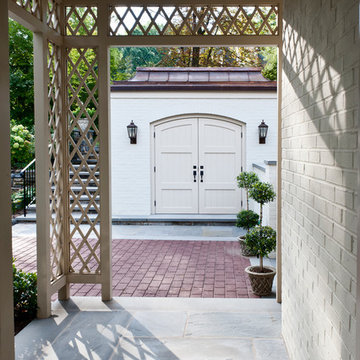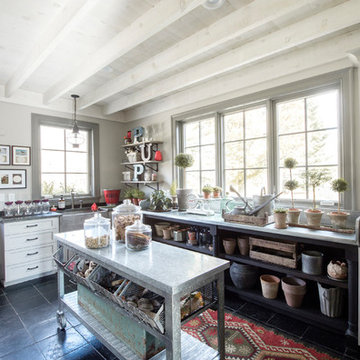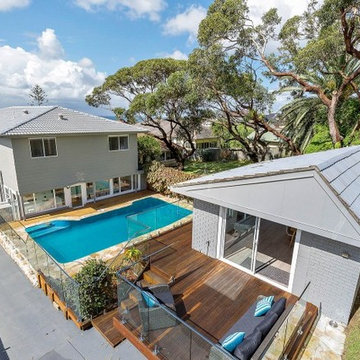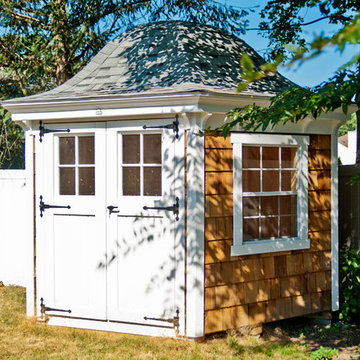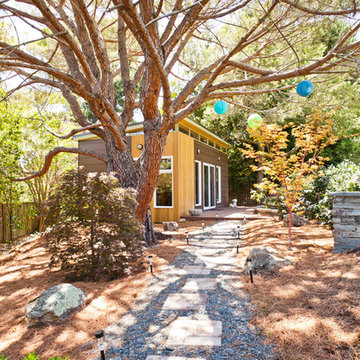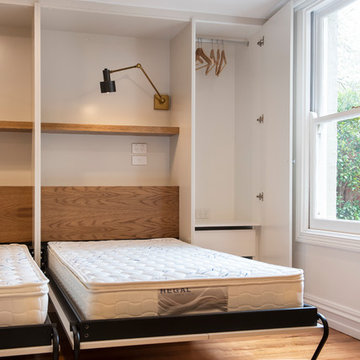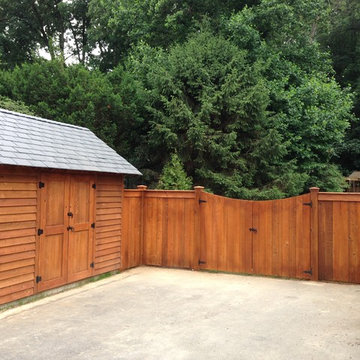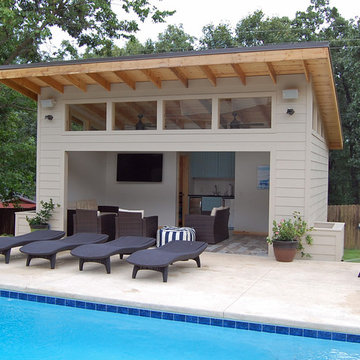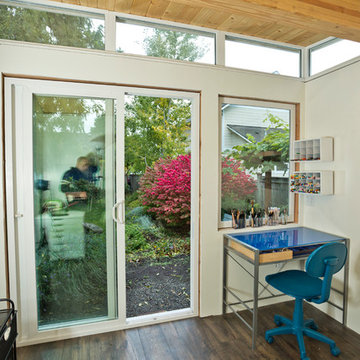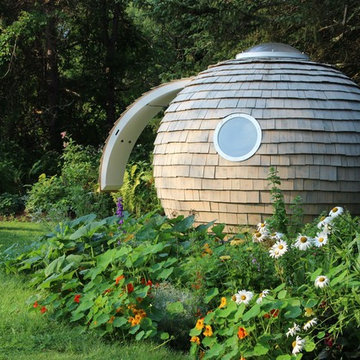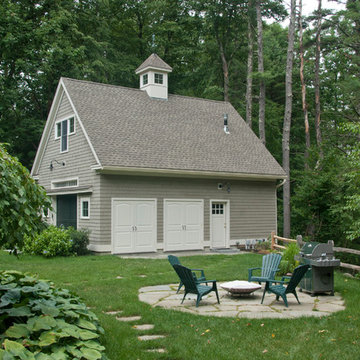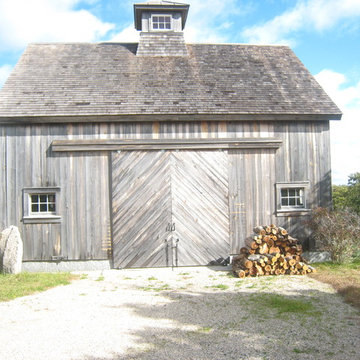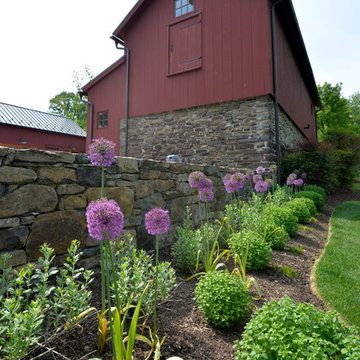Premium Garden Shed and Building Ideas and Designs
Refine by:
Budget
Sort by:Popular Today
101 - 120 of 2,547 photos
Item 1 of 2
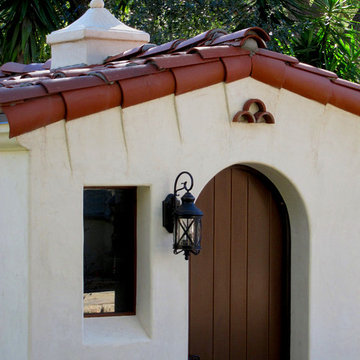
Learn how this Spanish shed was built via photos shared by Designer Jeff Doubét in his book: Creating Spanish Style Homes: Before & After – Techniques – Designs – Insights. This Jeff Doubét Spanish style shed was part of a larger commission to design the main house aesthetic upgrades, as well as the Spanish Mediterranean gardens and landscape. The entire project is featured with informative, time-lapse photography showing how the Spanish shed was designed and constructed. To purchase, or learn more… please visit SantaBarbaraHomeDesigner.com
Jeff’s book can also be considered as your direct resource for quality design info, created by a professional home designer who specializes in Spanish style home and landscape designs.
The 240 page “Design Consultation in a Book” is packed with over 1,000 images that include 200+ designs, as well as inspiring behind the scenes photos of what goes into building a quality Spanish home and landscape. Many use the book as inspiration while meeting with their architect, designer and general contractor.
Jeff Doubét is the Founder of Santa Barbara Home Design - a design studio based in Santa Barbara, California USA. His website is www.SantaBarbaraHomeDesigner.com
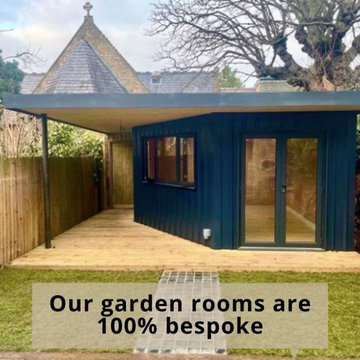
If you need a specialist garden building company, it can be a real minefield to know where to start. There are so many firms out there promising the earth, but how do you know which one to go with?
Whether you want to build a home office, art studio, gym or even your own little pub, Inside Out Oxford make beautiful, hand crafted bespoke garden rooms that last a lifetime.
And if you want to know why you should choose us, here are five ways we differ from other garden room companies…
1. WE’RE AWARD WINNING
When you choose us to build your bespoke garden room, you are hiring an award-winning firm.
This year we were named the Most Outstanding Garden Room Company 2022 in the UK, and also awarded the BUILD Client Service Excellence Award 2022 in the BUILD Architecture Awards
Houzz awarded us best customer service 2021 and we have also won the Best Bespoke Garden Room Design / Build Company for South East England in the BUILD Real Estate and Property Awards in 2020.
We took the same title in 2018 and 2019 for the whole of the UK.
2. WE OFFER FREE CUSTOM 3D DRAWINGS
We know that forking out for a bespoke garden room can be a big expense, and we want to make your lives a little bit easier. That’s why we don’t charge for our custom 3D drawings that we create to show you how your bespoke garden room could look.
We’ll help you with space planning and room layout, and, with a little tech wizardy, we can even pop the roof off the drawing and take you on a 3D interactive walkthrough of your proposed build.
3. OUR GARDEN ROOMS ARE 100% BESPOKE
We don’t build flat-pack ready-made garden rooms. As a specialist garden building company, we work with you to design your dream garden room, which we build from scratch, on-site.
Our superior quality insulated garden buildings are made to order, made in Britain, and are 100% bespoke to suit your aesthetic and budget. From the very first conversation, we strive to make your dream a reality.
We can make a garden room any size, for any space, and can add decking, plumbing and electrics and even make it soundproof.
Our clients often tell us they find they have more space once the garden room is in situ, because it blends in so seamlessly to the existing environment.
4. WE’RE ECO-FRIENDLY
We strive to be as eco-friendly as possible, using sustainable and locally sourced materials where we can.
We always aim to design our buildings without using plastic or concrete and the the main material in our builds is responsibly-sourced timber, marked with Forestry Commission approval. ⠀
We also avoid using uPVC, constructing our roof fascias from solid timber and soffits from hardwood ply cut to shape, capping with aluminium.
We design and build the garden room bases from scratch on-site to provide the maximum strength, damp proofing, rigidity and protection from invasion by animals and insects.
We love working with recycled materials and have harvest rainwater into old water head tanks and often use reclaimed Belfast Sinks.
One of our buildings has a recycled cast iron window from the 1860s incorporated into it, pictured below.
One of our designs with a recycled cast iron window from the 1860s incorporated into it.
5. WE CARE
We want to build you a garden room that will last a lifetime, that you will cherish using and that puts a smile on your face every time you look at it.
We’re a friendly team and we work closely with you to design your dream bespoke garden room to make sure you’re happy every step of the way.
We love hearing your ideas and have a flexible, cheerful approach to everything we do.
And we always bring our own coffee machine to jobs, so if we really like you we might even make you a tasty flat white, too.
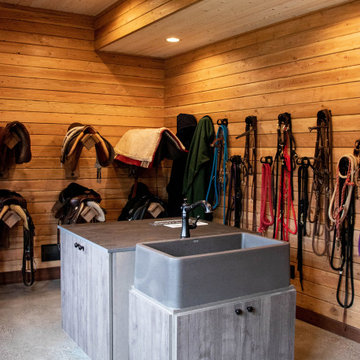
Barn Pros Denali barn apartment model in a 36' x 60' footprint with Ranchwood rustic siding, Classic Equine stalls and Dutch doors. Construction by Red Pine Builders www.redpinebuilders.com
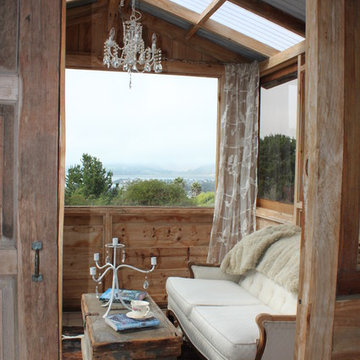
This lovely, rustic shed features re-purposed vintage windows and doors and urban forested pine lumber from Pacific Coast Lumber. With shiplap style paneling and a drop-down door which serves as a window when shut and a countertop when opened, this cozy and inviting space is the perfect place for outdoor dining and relaxing.
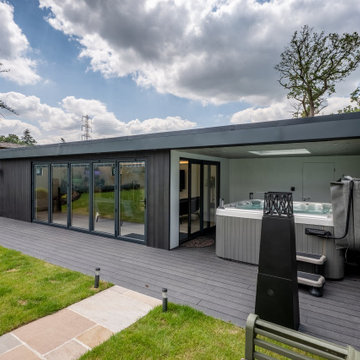
This stunning, bespoke garden room is the ideal indoor/outdoor entertainment space.
The 12m x 6m main room has been designed for year-round entertaining, complete with a bar and TV area.
Sliding doors lead out into the covered area, which has been designed to house a hot tub. A glazed skylight over the hot tub, which is a lovely feature for sitting back and watching the clouds. Exterior grade LED downlights have also been fitted in the roof canopy, extending the area's use into the evening.
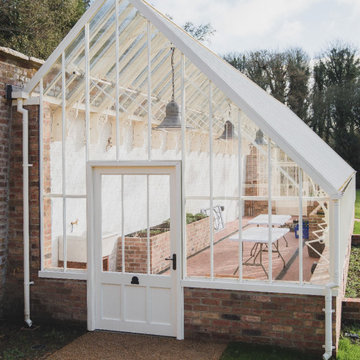
We worked with Florence Court, Northern Ireland, on the restoration of the Kitchen Garden back to its former 1930’s glory. Part of the journey was to replace two existing structures, so we designed a Vine house and a Peach house.
The Vine house is used as a community space for events as well as growing tomatoes, aubergines and two lemon trees. The Peach house is used for propagation as well as housing peaches, apricots and nectarines.
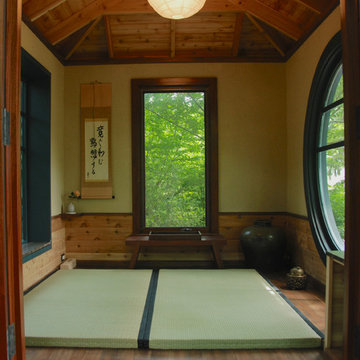
The elements in the Tea House are arranged in accordance with the Bagua.
The walls are finished in Japanese stucco, with cedar wainscoting, and straight grain Douglas Fir trim. The cathedral ceiling is framed in Cedar, with cedar tongue and groove planking.
The floor is straight grain Douglas Fir.
A custom table was designed to fit below the far window, made from the same slab of Utile that was used for the ridge beam.
Glen Grayson, Architect
Premium Garden Shed and Building Ideas and Designs
6
