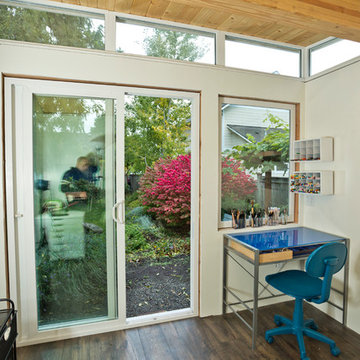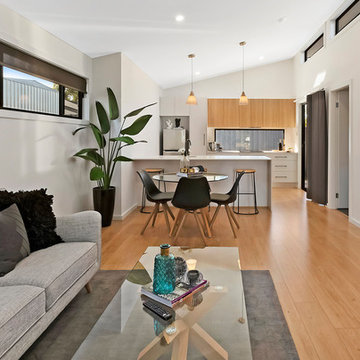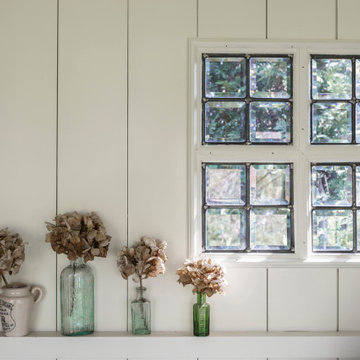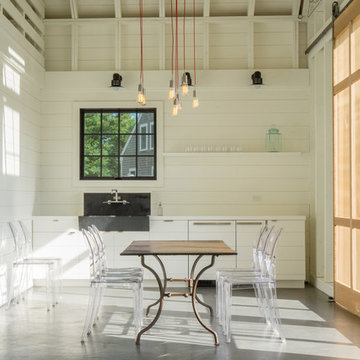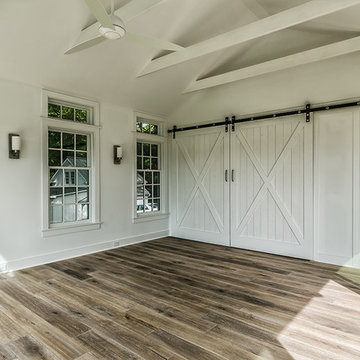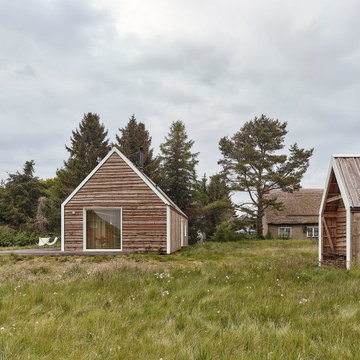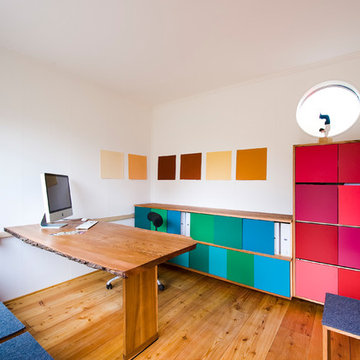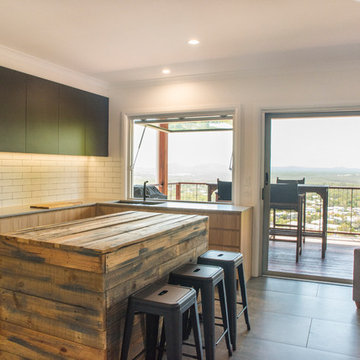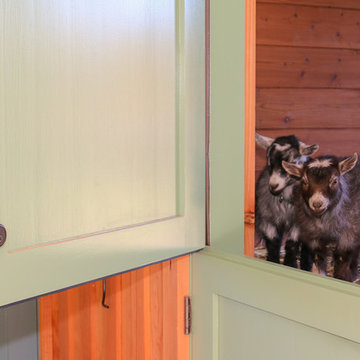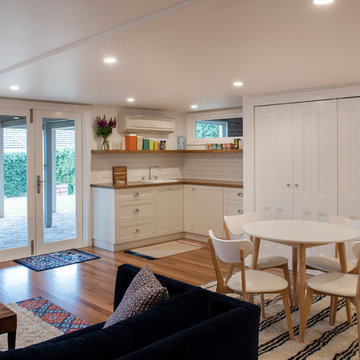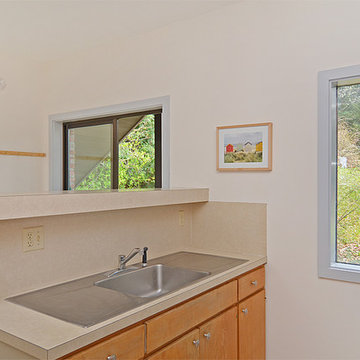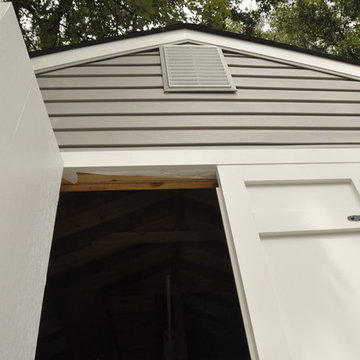Premium Beige Garden Shed and Building Ideas and Designs
Refine by:
Budget
Sort by:Popular Today
1 - 20 of 42 photos
Item 1 of 3
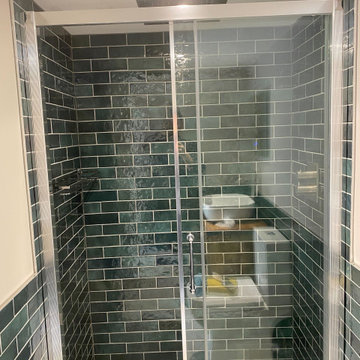
A bespoke garden room for our clients in Oxford.
The room was from our signature range of rooms and based on the Dawn Room design. The clients wanted a fully bespoke room to fit snuggling against the brick boundary walls and Victorian Garden and family house, the room was to be a multifunctional space for all the family to use.
The clients opted for a Pitched roof design complimented with Welsh Slate tiles, and Zinc guttering.
The room needed to work as a break space, with a lounge, a small Gym area for Peloton bike, a small Kitchenette, a separate toilet, shower and Washbasin.
The room featured 3 leaf bi-fold doors, it was clad in Shou Sugi Ban burnt Larch cladding.
The room was heated and cooled with inbuilt air conditioning and was further complemented by a bespoke designed built-in storage.
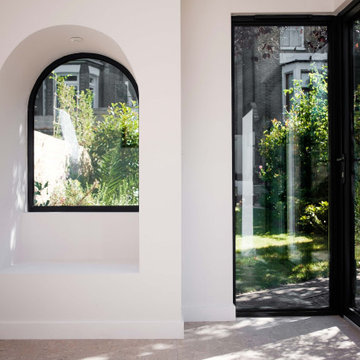
This project created a multi-use studio space at the rear of a carefully curated garden. Taking cues from the client’s background in opera, the project references galleries, stage curtains and balconies found in traditional opera theatres and combines them with high quality modern materials. The space becomes part rehearsal studio, part office and part entertaining space.
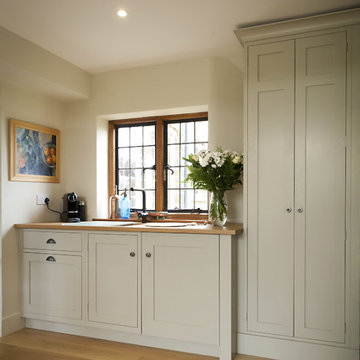
Small but perfectly formed! This beautiful 3 unit kitchen was created by an interior designer based in Northamptonshire. A simple boxed stone extension was added to the existing 19th-century building, along with 4 sets of Crittall doors opening on to a stunning garden. The extension and kitchen were created to house a spacious entertaining area including comfortable seating, dining table and kitchenette. The oak herringbone floor was supplied by Bedrock, a sister company of The White Kitchen Company.
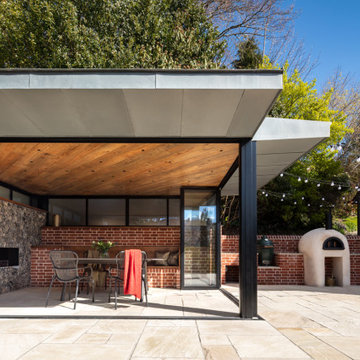
We had the pleasure of working with our sister company, Woodmans Construction, on this stunning new outdoor space. We created the bench seating with handy storage inside for our Client's cushions, pizza oven equipment and board games.
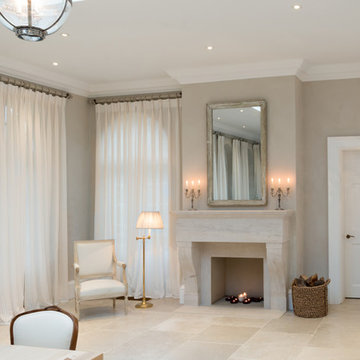
Our customer was looking for a pair of classical fireplaces with a contemporary twist that would compliment their Orangery being built out in the garden. We achieved this by discussing different designs with both the architect and interior designer and selecting to make an old French "Manoir" style fireplace design with a warm beige limestone, and instead of leaving it honed we giving it a strong polish.
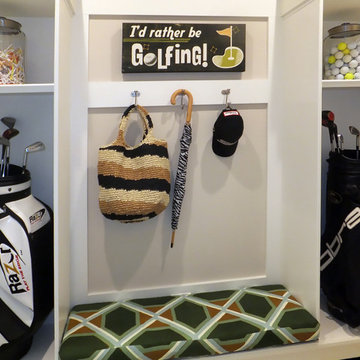
This entry off the garage allows everyone to hang their belongings, and put away their shoes before entering the home from the garage. The dirt stops here!
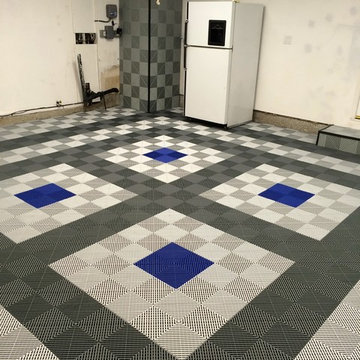
Ribtrax flooring and custom screen finished, designed and installed by Vikki + robbie, owners MOD my floor... remodel still in progress
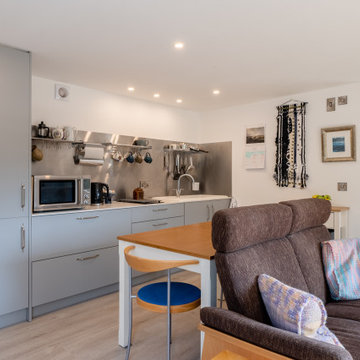
Key bespoke features…
Unique design with overall footprint of 10.0m x 5.5m
Sheltered outside porch with small storage cupboard internal space
Aluminium framed windows and doors with powder-coated finish
Argon filled, sealed double-glazed units with toughened glass
Western Red Cedar cladding
Cat flap incorporated
Bathroom with extractor fan and heated towel rail
Electric radiators
Internal & external Collingwood LED downlights
Fully decorated, floored and ready for occupation on handover
Planning permission successfully gained
Building Regulations met
Premium Beige Garden Shed and Building Ideas and Designs
1
