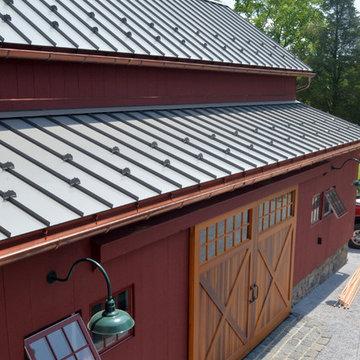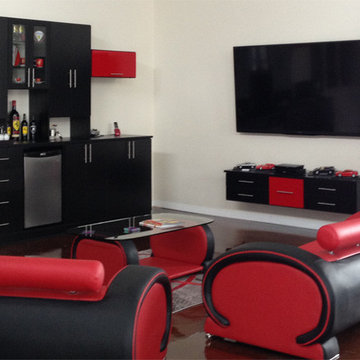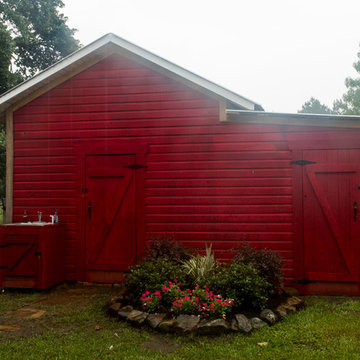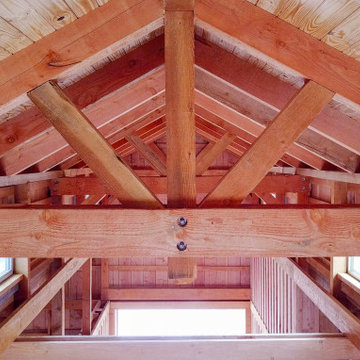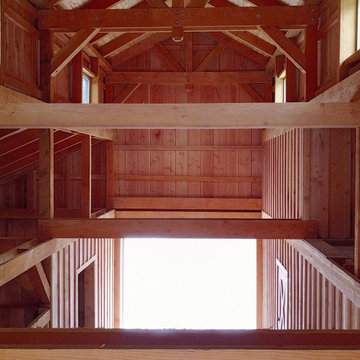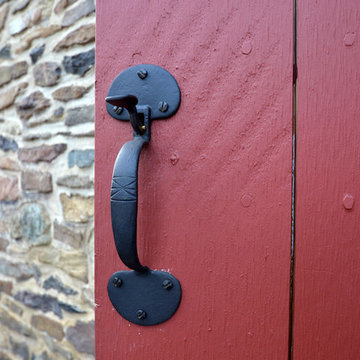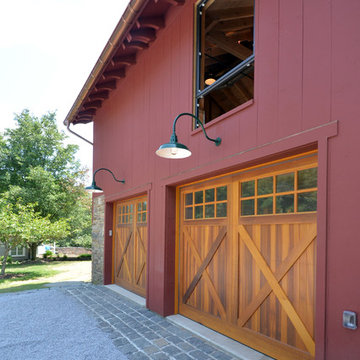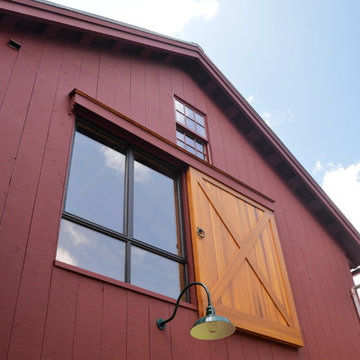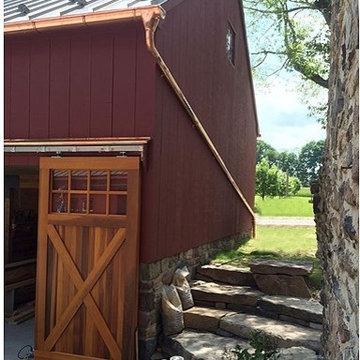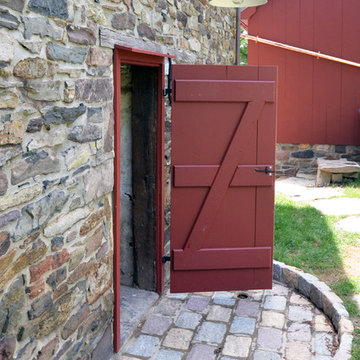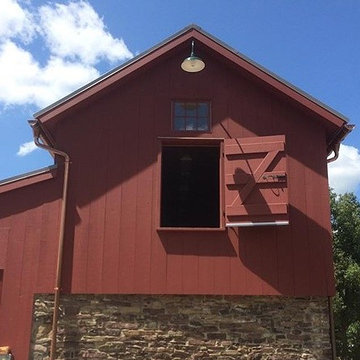Premium Red Garden Shed and Building Ideas and Designs
Sort by:Popular Today
1 - 20 of 23 photos
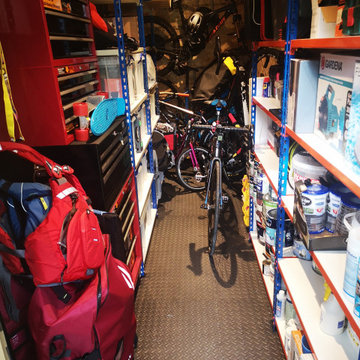
fully bespoke Garden Room for our clients Jo & Rich in Walton on Thames Surrey. The room was fully bespoke shaped design based on our Sunset room from our signature range. The clients wanted us to create a room that all the family could use but the main focus was to create a room that could be multifunctional and include a work from a home studio, A home Gym, A lounge and a home cinema room with a projector. The room also needed space for integrated storage and a hidden door in the premium Canadian `redwood cladding, the storage space required needed t include multiple bikes and told and paddleboards. The room was clad in our Canadian Redwood cladding and complimented with a corner set of 3 leaf bi-fold doors and further complimented with a separate pencil window to the office gym area.
The overall room is complimented with ambient lighting and dual air conditioning/heating. We also designed and built the raised stepped decking area using Millboard composite decking.
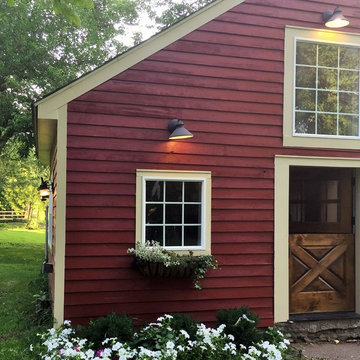
An abandoned barn gets a new purpose and style. Features such as large windows, outdoor lighting, and dutch door help brighten the inside and outside space. The renovations provided functionality, as well as keeping with the style of the other structures on the property.
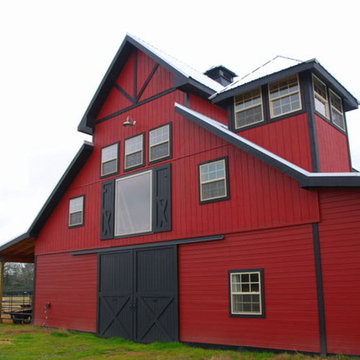
Choose from models on a 12’ or 14’ grid, add an apartment barn design, horse stall package, or increase the loft space with a two-thirds or full loft.
42' x 56'
14' x 56' center loft
3136 sq ft including loft
14'-wide open breezeway
12'6" sidewall
Raised-center-aisle design
9/12 pitch
Door and window pkg
Full-length open shed roof
Optional stall package includes: heavy-duty galvanized stall fronts, chew protection, rubber stall mats, Dutch door turnouts
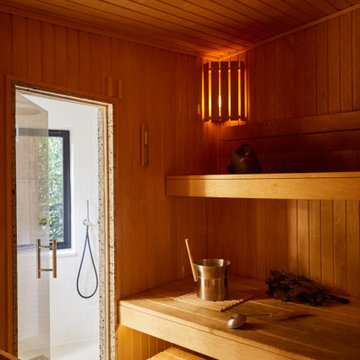
For the full portfolio, see https://blackandmilk.co.uk/interior-design-portfolio/
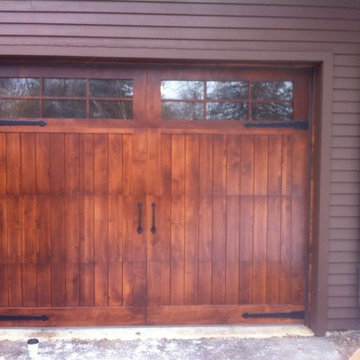
9 x 8 clear alder garage door with custom stain finish. decorative strap hinges and pull handles
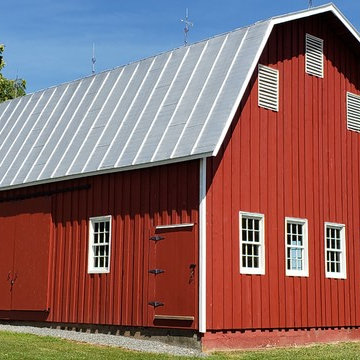
Customer restored a barn and used our custom made single hung window units.
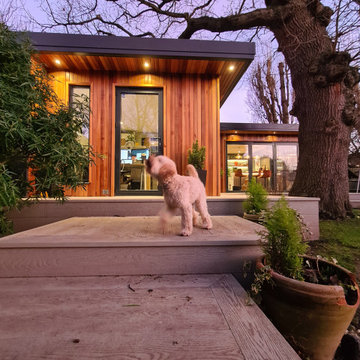
fully bespoke Garden Room for our clients Joe & Jo in Surbiton Surrey. The room was fully bespoke L shaped design based on our Dawn room from our signature range. The site was very challenging as was on a slope and a flood plan and had a 250-Year-old Oak tree next to the intended location of the room. The Oaktree also had a `tree protection order on it, so could not be trimmed or moved and we had to consult and work with an Arbourculturist on the build and foundations. The room was clad in our Canadian Redwood cladding and complimented with a corner set of 5 leaf bi-fold doors and further complimented with a separate external entrance door to the office area.
The Garden room was designed to be a multifunctional space for all the family to use and that included separate areas for the Home office and Lounge. The home office was designed for 2 peopled included a separate entrance door and 4 sets of pencil windows to create a light and airy office looking out towards the Beautiful Oaktree. The lounge and bar area included. A lounge area with a TV and turntable and a bespoke build Bar with Sink and storage and a feature wall with wooden slats. The room was further complimented. A separate toilet and washbasin and shower. A separate utility room.
The overall room is complimented with dual air conditioning/heating. We also designed and built the raised stepped Decking area by Millboard
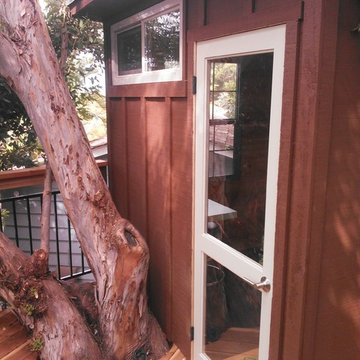
Custom design/build tree house at La Jolla Shores with small studio and exterior deck
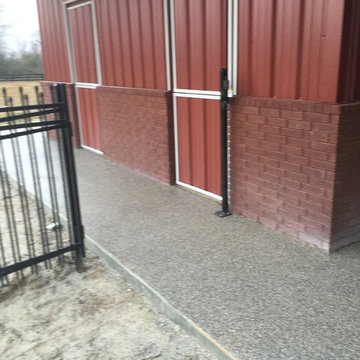
LIquid Granite floor coating in "Animal House" Blend color for inside, outside and all the way around the side.
Premium Red Garden Shed and Building Ideas and Designs
1
