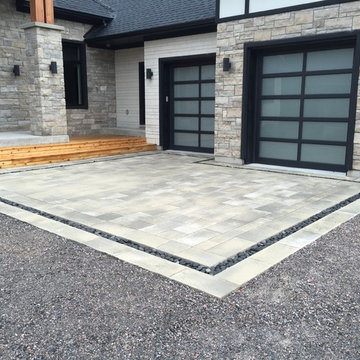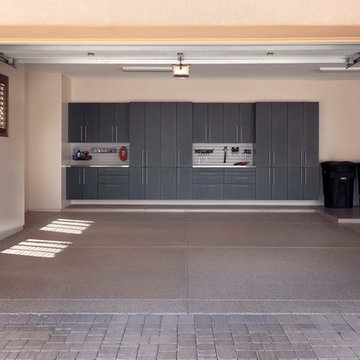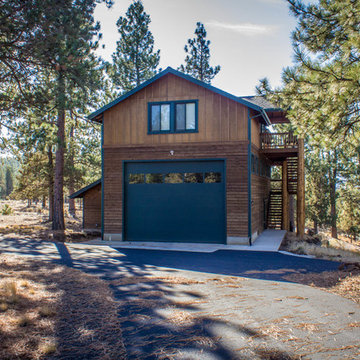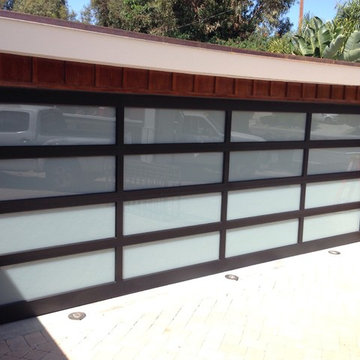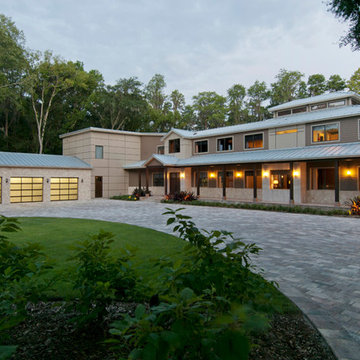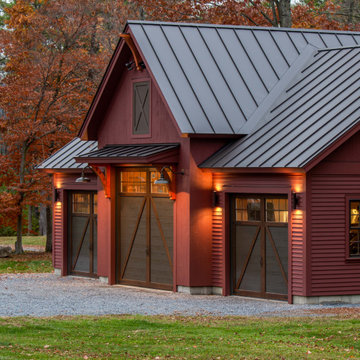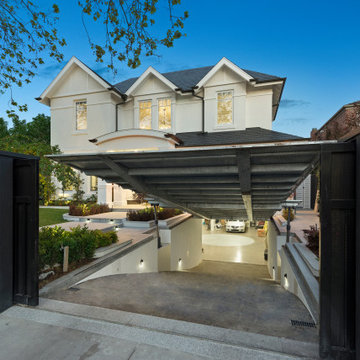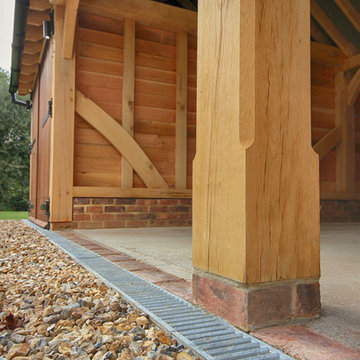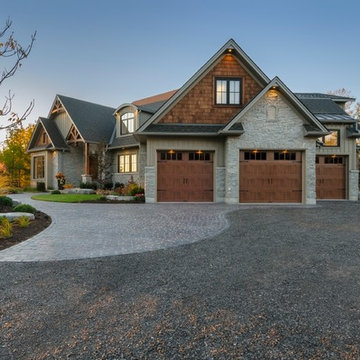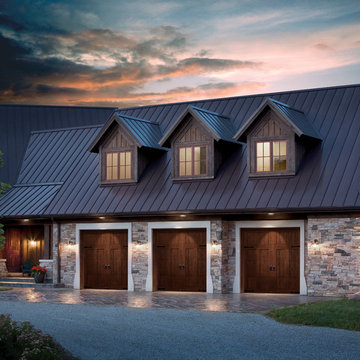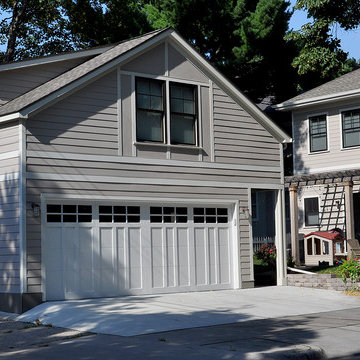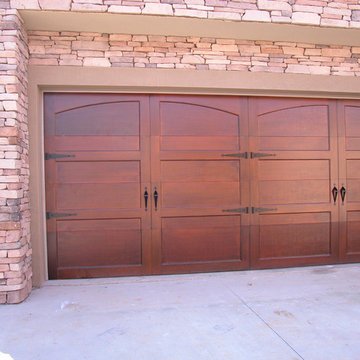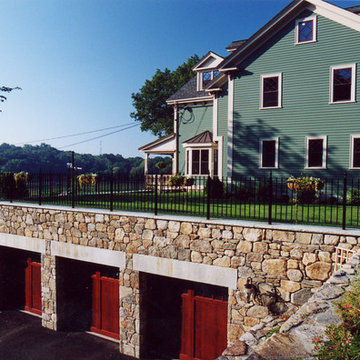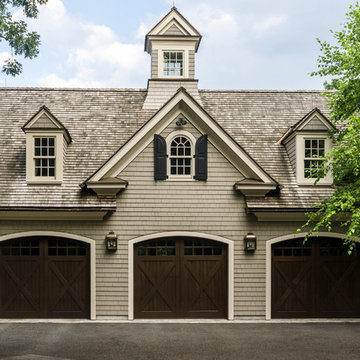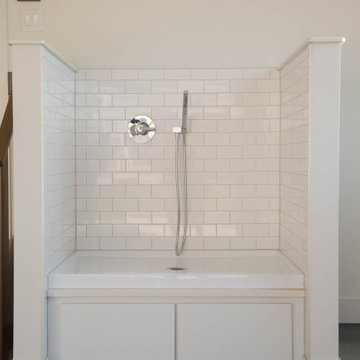Premium Garage Ideas and Designs
Refine by:
Budget
Sort by:Popular Today
221 - 240 of 6,094 photos
Item 1 of 2
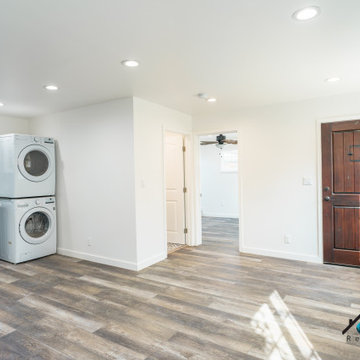
We turned this detached 2-car garage into a beautiful modern ADU packed with amazing features. This ADU has a kitchenette, full bathroom, and bedroom with closet space. The ADU has a brown vinyl wood floor, recessed lighting, ductless A/C, top-grade insulation, GFCI outlets, and more. The bathroom has a fixed vanity with one faucet and the shower is covered with large white marble tiles with pebble accents. The bedroom is an additional 150 sq. that was added to the detached garage.
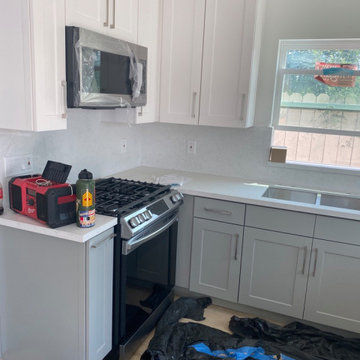
Garage conversion to ADU, we created a new studio home that the owner can rent out
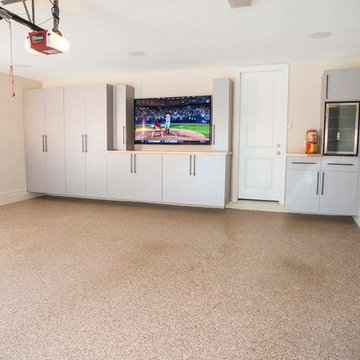
This garage is part of a townhome. The townhome is very small inside and is in a tight-knit community where on Fridays, they have a community wine party, play music and everyone opens their garages and visits. He still stores his “garage things” there but everything is in cabinets behind doors. He has added a flat screen TV, surround sound and a drinks fridge, all while still being able to park two cars inside. You see this sort of garage conversion a lot in California where their homes are small, but not too much here in the Charlotte area.
Photo by Glenn Nash GMN Advertising
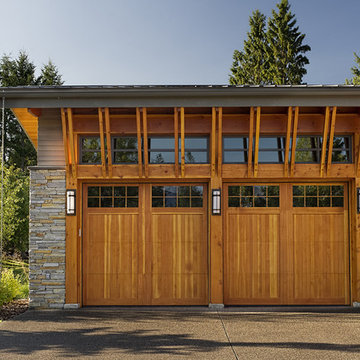
Contemporary Lakeside Residence
Photos: Crocodile Creative
Contractor: Quiniscoe Homes
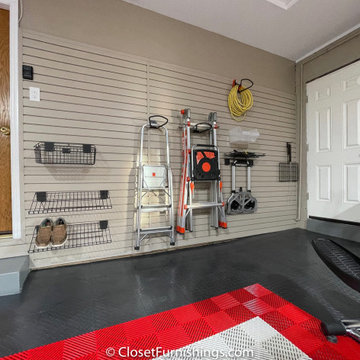
Complete makeover of concrete masonry unit space with center floor drain presenting cracked and sprawled concrete.
Project required thin coat of polymer added concrete surface repair, three push peers to stabilize south east corner of masonry wall on bedrock and new windows. Makeover includes taupe HandiWall wall, matching taupe paint to ceiling, frequency cabinet material, 11 foot long one-piece maple butcher block top, over counter flush mounted LED lighting and snap down floor with diamond pattern tiles on perimeter and free flow open weave tiles in center for snow melting and water runoff of cars to drain under floor while top surface stays clean and dry. One piece pulled down screen retractable door by advance screen works.
Premium Garage Ideas and Designs
12
