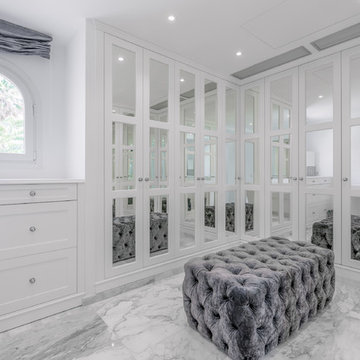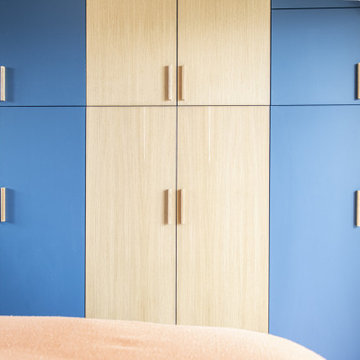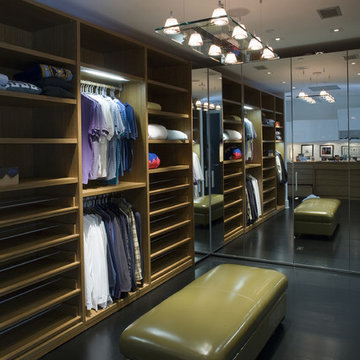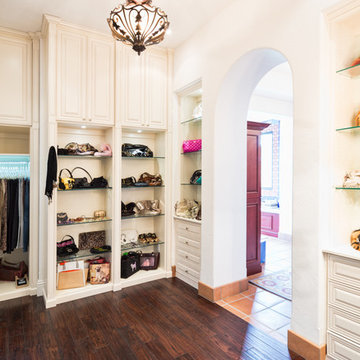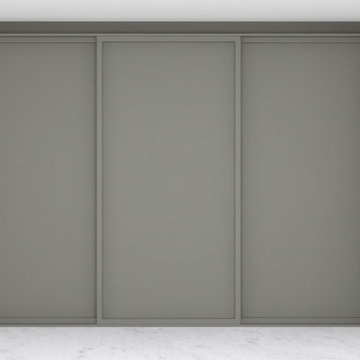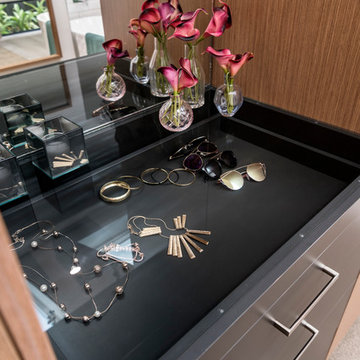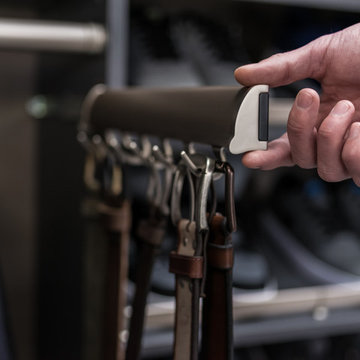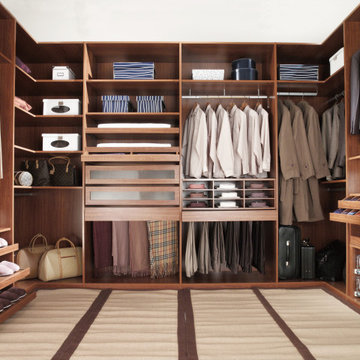Premium Contemporary Wardrobe Ideas and Designs
Refine by:
Budget
Sort by:Popular Today
161 - 180 of 4,012 photos
Item 1 of 3
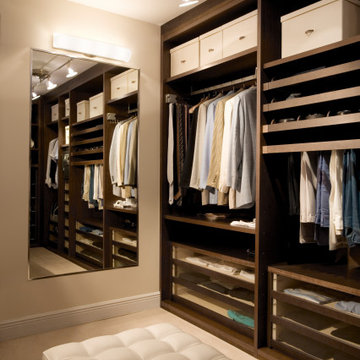
Contemporary Style, Primary Bedroom Walk-In Closet, Wool Velvet Low Pile Wall-to-Wall Light-Beige Carpet, Linear Track-Lighting with White Glass Abjures, Italian Custom Wardrobe Cabinets in Dark Stained Walnut with Pull-Out Shelves and Drawers with Wood Frame and Glass Fronts, Shoe Racks, Pull-Out Trousers Hanger Rack, Safe and Custom Storage Boxes, Bench with Quilted White Leather Top and Stainless-Steel Frame and Legs, Large Wall Mirror with LED Wall Light Fixture with White Opaque Glass Abjure, Off-White Room Color Palette.
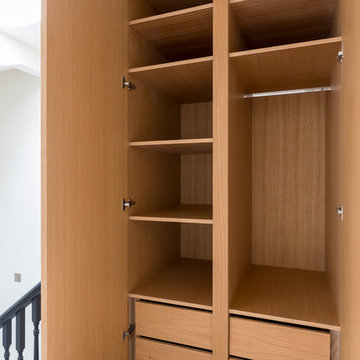
Storage for at the top of the stairs, or on the landing.
Beautiful oak wood created extra storage for this client.
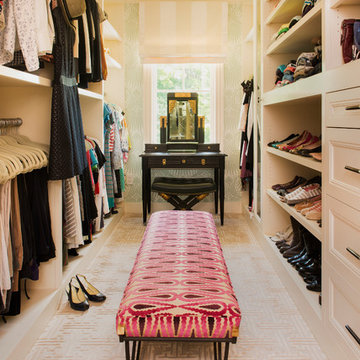
Designer: Elizabeth Georgantas
Photographer: Ben Gebo
Millwork- Benjamin More Linen White
Ceiling- Benjamin Moore Linen White
Wallpaper- Farrow & Ball
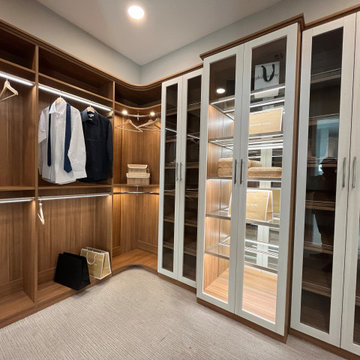
This closet will definitely impress! Get a custom-made modern luxury closet to match your new home that'll have you excited to show your friends and new neighbors, and with the functionality to suit your needs perfectly!
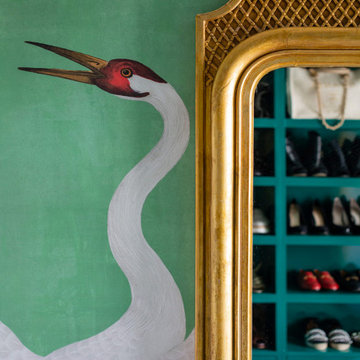
This Victorian townhouse had the most divine proportions and interior architecture. My client loved maximalist, eclectic interiors with a nod to tradition. I decided to infuse the home with colour and pattern and really develop a concise scheme for each room. From the black drawing to the chartreuse sitting room, the home is packed full of personality and glamour. I had so much fun collecting furnishings from varying eras and styles to create a truly collected home that is reflective of the person who owns it.
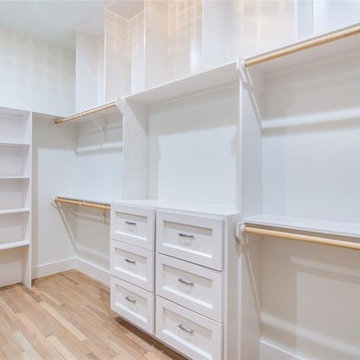
Custom walk-in Master closet with built in dresser, shoe rack, tons of shelving & pull downs for high storage.
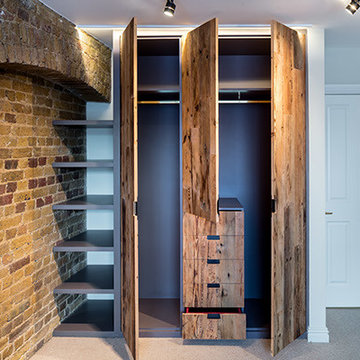
With LED down lighting and handcrafted recessed handles, this wardrobe’s dramatically textured doors take centre stage. These wardrobes are hinged with integrated shelving. The built-in drawers feature a smooth interior painted finish in Radicchio by Farrow & Ball.
The full-height storage is built to fit the space, allowing for maximum return on your wardrobe outlay while sympathetically setting itself apart from the Victorian arches of this old warehouse. The open shelf space that remains rounds off a functional and aesthetically pleasing project.
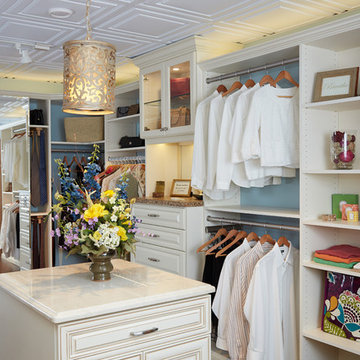
White cabinetry and plenty of shelf space make for a clean and contemporary closet. Keep your space organized with dividers and pull out drawers.
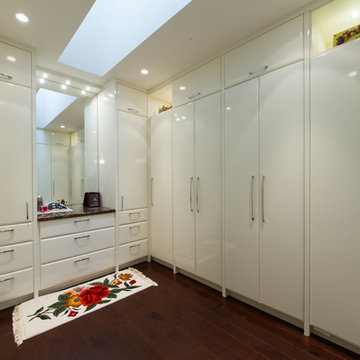
Symphony Kitchens Inc. provides custom storage for any sized rooms and any type of design. This walk in closet is fully enclosed with maximum storage space from very top of the ceiling to very buttom.
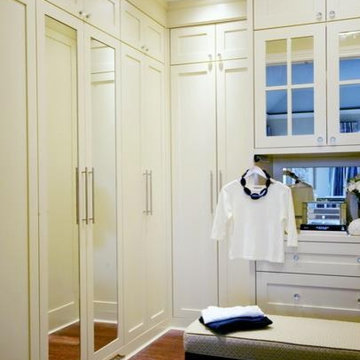
The cream palette of the bedroom built-in cabinetry color extended into the walk-in closet.
This project is 5+ years old. Most items shown are custom (eg. millwork, upholstered furniture, drapery). Most goods are no longer available. Benjamin Moore paint.
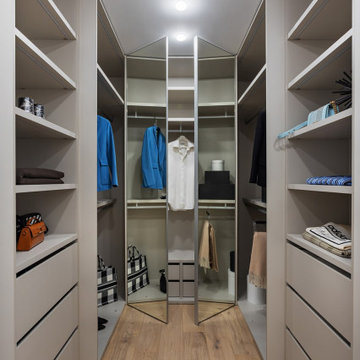
The corridor is leading to the master bedroom. There is a walk-through dressing room both with open and closed storage right at the entrance. The closet fronts are floor-to-ceiling mirrors (just as in the hallway).
We design interiors of homes and apartments worldwide. If you need well-thought and aesthetical interior, submit a request on the website.
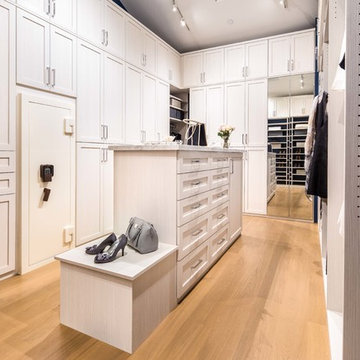
After we had designed the closet to accommodate all of her clothing and accessories, she began considering what to do with the open space above the cabinets. “We’ll put our luggage up there,” her husband said. The look on her face was priceless! She was appalled that he wanted to clutter her beautiful new space with luggage. I may have saved this marriage with a simple suggestion: Put another row of cabinets on top and hide the luggage behind closed doors. The result? He gets the storage he was eyeing, and her closet looks serene and uncluttered.
Premium Contemporary Wardrobe Ideas and Designs
9
