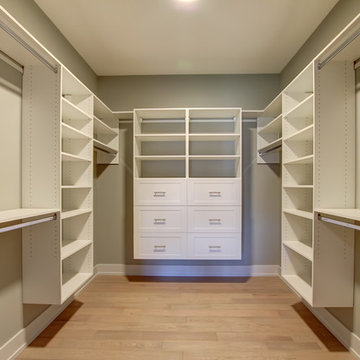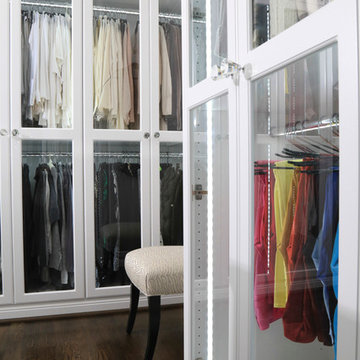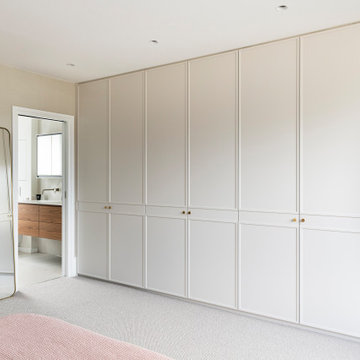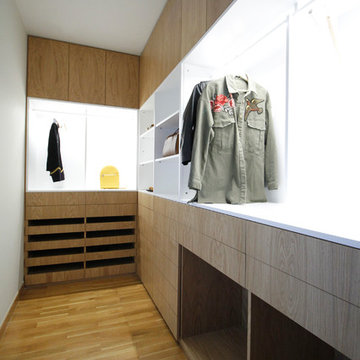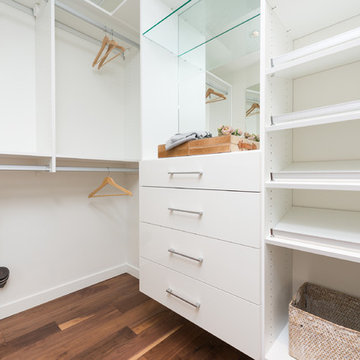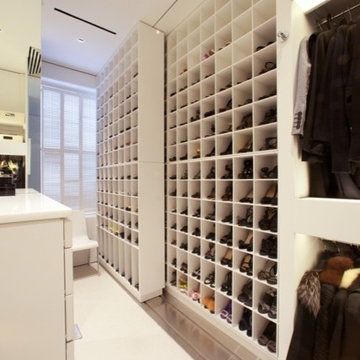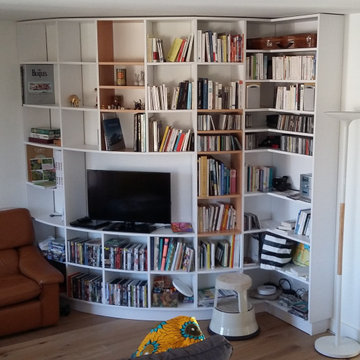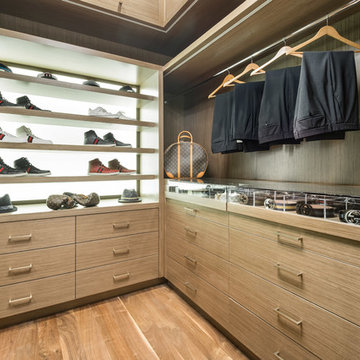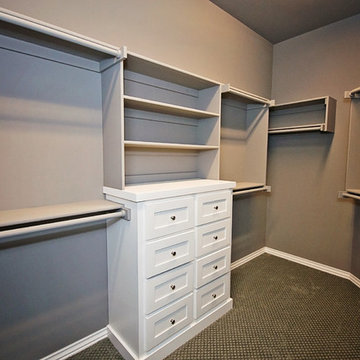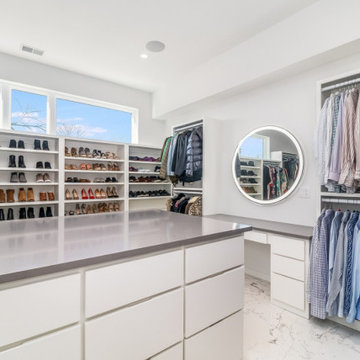Premium Contemporary Wardrobe Ideas and Designs
Refine by:
Budget
Sort by:Popular Today
81 - 100 of 4,012 photos
Item 1 of 3
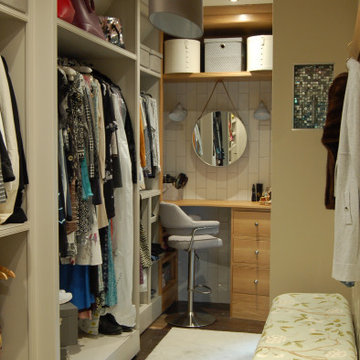
A view of the room, with some finishing touches yet to address and the main spotlights on.
It's a light setting that is often only used on occasion, as the softer lights in the room are preferred.
The upholstered seat pad pictured here, has a cover to compliment the existing wallpaper and curtains in the next rooms. However there is a second cover, in a taupe colour with an art deco fan pattern, which compliments this room directly.
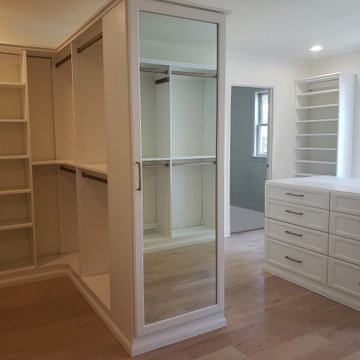
This primary closet has a peninsula that evenly divides his side from her side. It includes a mirror insert in the shoe cabinet door, 4 valet rods, 2 tie racks, 2 belt racks, and beautiful matte gold handles. The island has 16 drawers total for tons of storage.
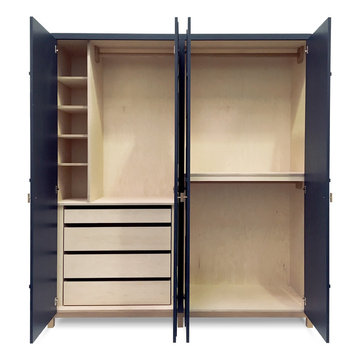
We were initially contacted by our clients to design and make a large fitted wardrobe, however after several discussions we realised that a free standing wardrobe would work better for their needs. We created the large freestanding wardrobe with four patterned doors in relief and titled it Relish. It has now been added to our range of freestanding furniture and available through Andrew Carpenter Design.
The inside of the wardrobe has rails shelves and four drawers that all fitted on concealed soft close runners. At 7 cm deep the top drawer is shallower than the others and can be used for jewellery and small items of clothing, whilst the three deeper drawers are a generous 14.5 cm deep.
The interior of the freestanding wardrobe is made from Finnish birch plywood with a solid oak frame underneath all finished in a hard wearing white oil to lighten the timber tone.
The exterior is hand brushed in deep blue.
Width 200 cm, depth: 58 cm, height: 222 cm.
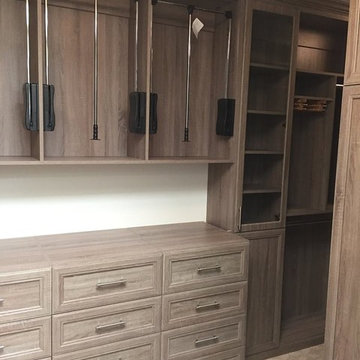
This stunning floor to ceiling, monaco textured, custom master walk-in closet has 14" deep enclosed cabinets with charleston style door fronts, crown molding and brushed chrome hardware. Custom features include tie butlers, slide out shelves, slide out belt racks, valet poles, robe hooks, pull up hand racks, glass door inserts and pullout jewelry trays with locks.
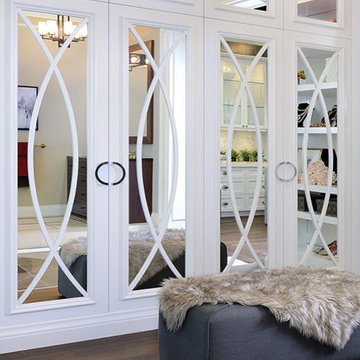
| HOME RENOVATIONS by Georgian Custom Renovations |
***Dreaming... is the start of any good renovation***
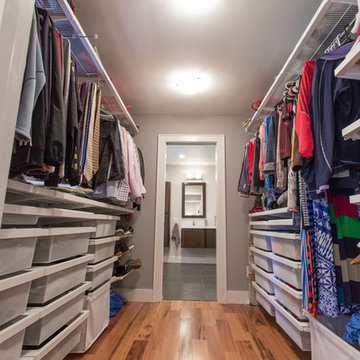
The tiny existing master bath was turned into a walk-through closet in to the new master bath, with pocket doors and fitted out with Elfa closet systems on both sides.
Photo: Alimond Photography, Leesburg VA
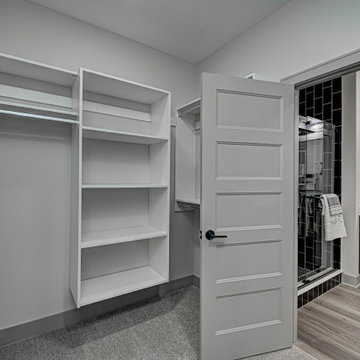
Explore urban luxury living in this new build along the scenic Midland Trace Trail, featuring modern industrial design, high-end finishes, and breathtaking views.
This spacious walk-in closet is meticulously designed to offer ample storage without compromising on style.
Project completed by Wendy Langston's Everything Home interior design firm, which serves Carmel, Zionsville, Fishers, Westfield, Noblesville, and Indianapolis.
For more about Everything Home, see here: https://everythinghomedesigns.com/
To learn more about this project, see here:
https://everythinghomedesigns.com/portfolio/midland-south-luxury-townhome-westfield/
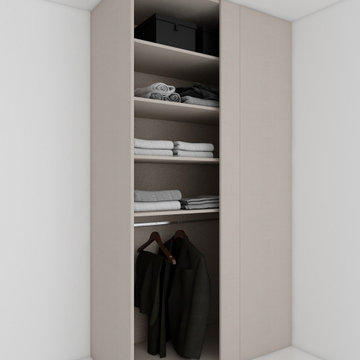
Now design and order your dream corner wardrobes with Inspired Elements. Our new range of corner sliding wardrobes adds sustainable storage space to your empty loft, bedroom space, and awkward spaces. Have a look at our new sliding door corner wardrobe storage set in the grey textile finish, ideal for small spaces so, whether you are thinking of adding a new wardrobe unit or just thinking of adding an extra set according to your family size.
Take a tour of our most in-demand sliding door wardrobe storage set in the grey textile finish. Our Sliding Door Wardrobes are one of London’s most talked-about wardrobes furniture. You can customise your shelves, railings, racks, etc. So, call our team at 0203 397 8387 and book your free home design visit with no obligation now.
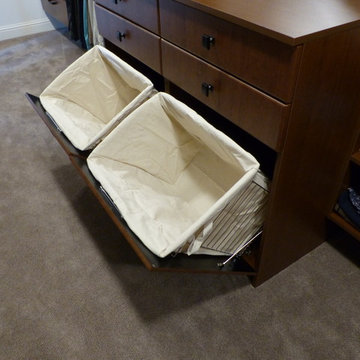
Large master walk in closet with plenty of space. Includes a shoe bench and space for plenty of shoes. Ample double hang and long hang too. Drawers are incorporated in the peninsula with dual tilt out hampers below.
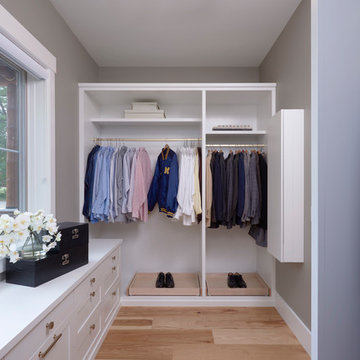
An ironing board is discreetly hidden in a minimal wall cabinet in this custom designed walk in master closet. This custom designed and built home was constructed by Meadowlark Design+Build in Ann Arbor, MI. Photos by John Carlson.
Premium Contemporary Wardrobe Ideas and Designs
5
