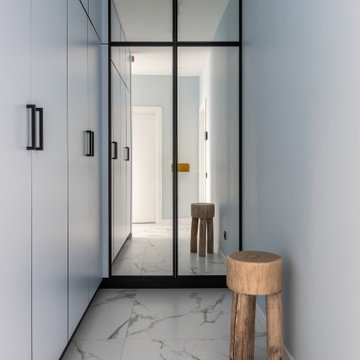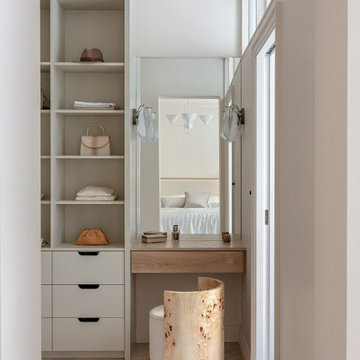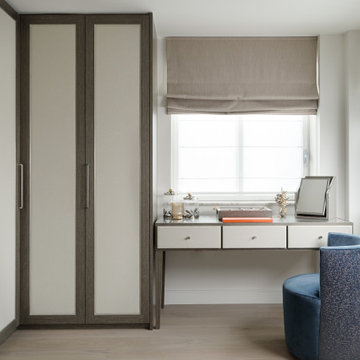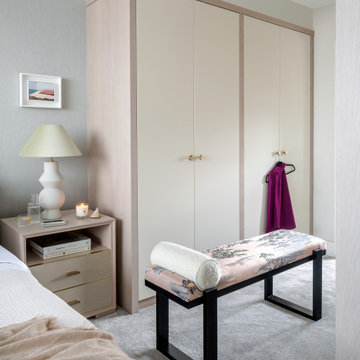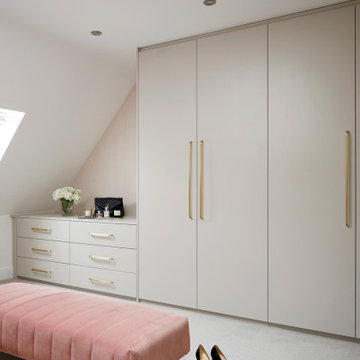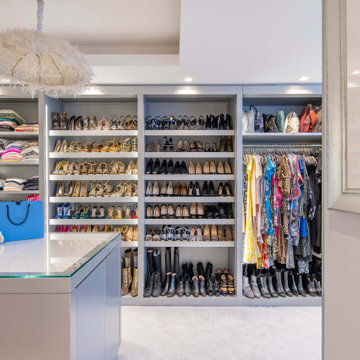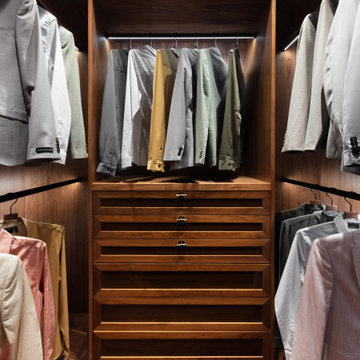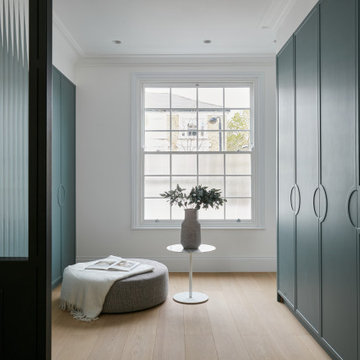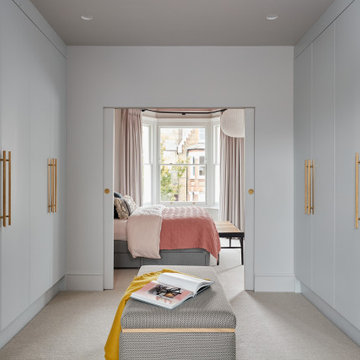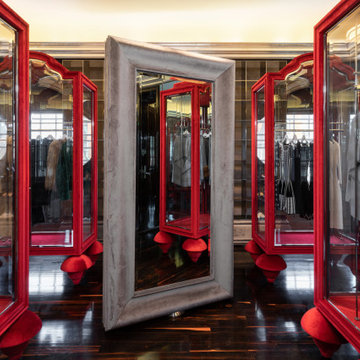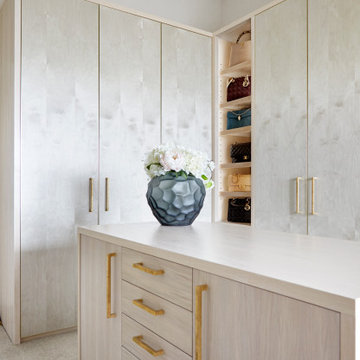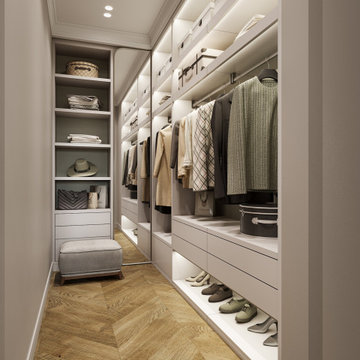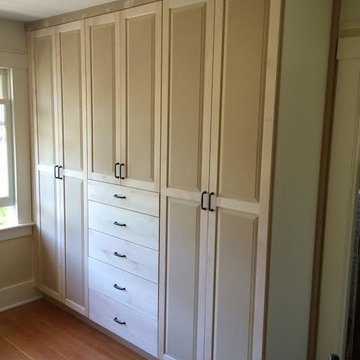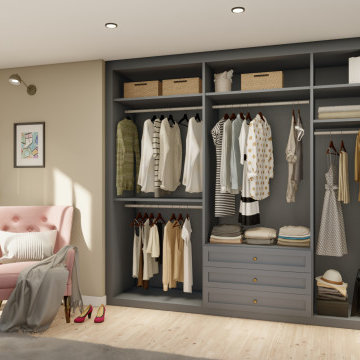Contemporary Wardrobe Ideas and Designs
Refine by:
Budget
Sort by:Popular Today
1 - 20 of 48,983 photos
Item 1 of 2
Find the right local pro for your project
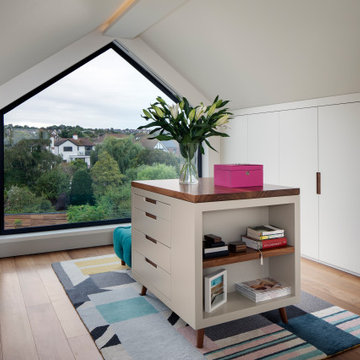
Our latest project, an elegant modernisation of a 1920s seafront detached Essex property, features in the February 2024 edition of 25 beautiful Homes. This enterprise grew from an initial entrance hall cabinetry commission into a much larger project, encompassing many aspects of interior design, including decorative schemes for colours and finishes, spatial planning and lighting design. We also produced a wide range of cabinetry designs throughout the property, including the wine wall, principle bed and headboard, his and hers dressing room wardrobes and bespoke 5m drop staircase lighting feature, which runs through the whole house. We were fortunate to be part of a great project team, working alongside talented builders Intelligent Building, joinery masters Nord Build and home automation wizards P&R Service.

The owners of this home, completed in 2017, wanted a fitted closet with no exposed hanging or shelving but with a lot of drawers in place of a conventional dresser or armoire in the bedroom itself. The glass doors are both functional and beautiful allowing one to view the shoes and accessories easily and also serves as an eye-catching display wall. The center island, with a quartz countertop, provides a place for folding, packing, and organizing with drawers accessed from both sides. Not shown is a similar half of the closet for him and a luggage closet. The designer created splayed shafts for the large skylights to provide natural light without losing any wall space. The master closet also features one of the flush doors that were used throughout the home. These doors, made of European wood grain laminate with simple horizontal grooves cut in to create a paneled appearance, were mounted with hidden hinges, no casing, and European magnetic locks.

Contemporary Walk-in Closet
Design: THREE SALT DESIGN Co.
Build: Zalar Homes
Photo: Chad Mellon
Contemporary Wardrobe Ideas and Designs
1
