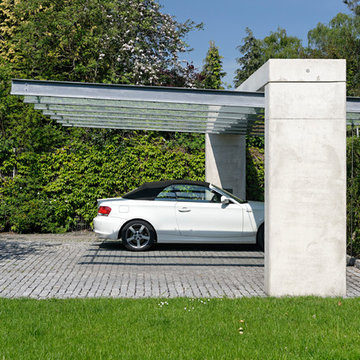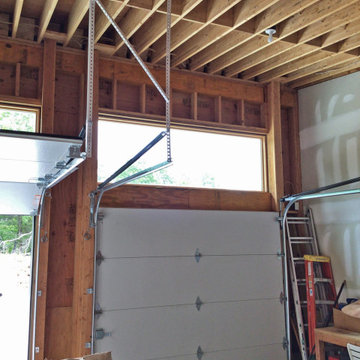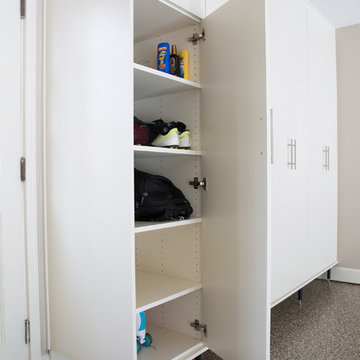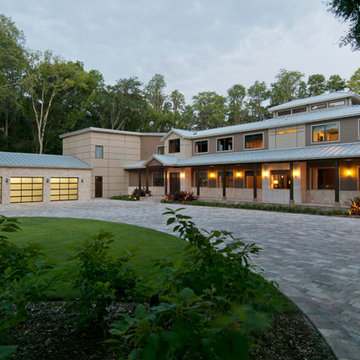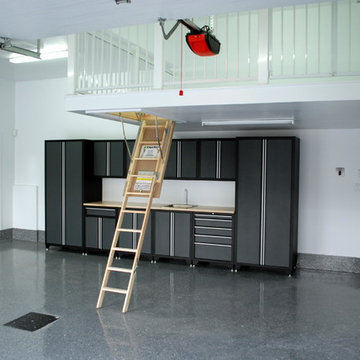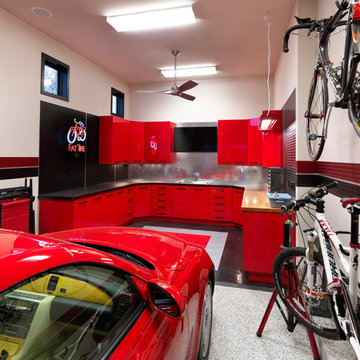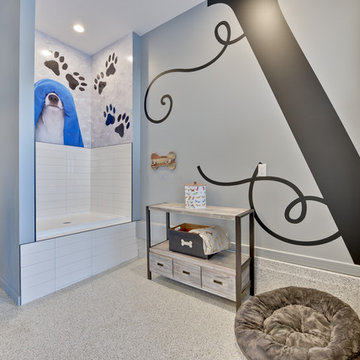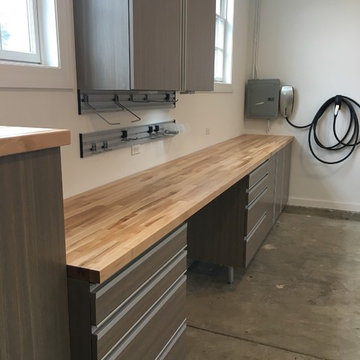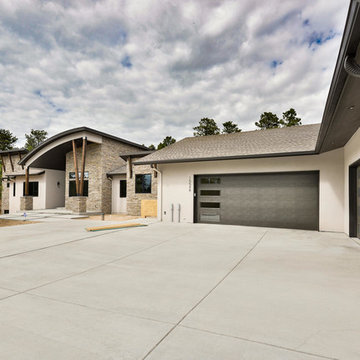Premium Contemporary Garage Ideas and Designs
Refine by:
Budget
Sort by:Popular Today
121 - 140 of 1,093 photos
Item 1 of 3
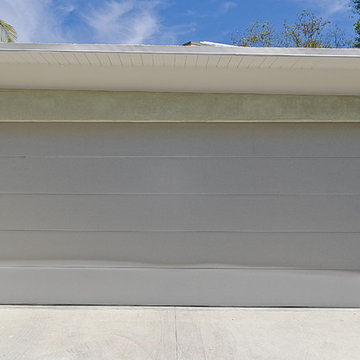
Pacific Garage Doors & Gates
Burbank & Glendale's Highly Preferred Garage Door & Gate Services
Location: North Hollywood, CA 91606
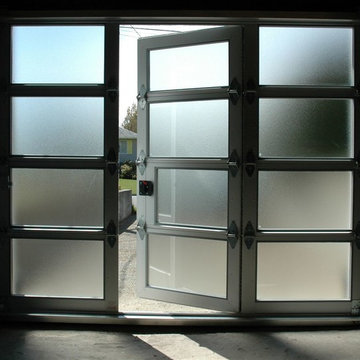
Custom colour Fullview WalkThru Garage Door protecting a private automobile collection in Phoenix, Arizona WalkThru Garage Doors Inc.
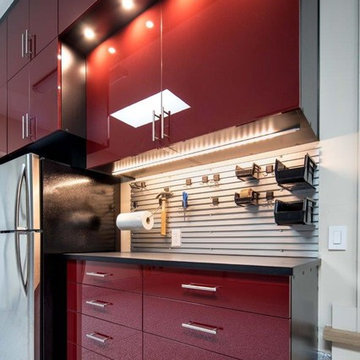
“I boxed it to the ceiling, added base trim to the bottom, and added a gorgeous lighting detail, all to complement the beautiful glossy cabinets. The cabinets needed to be as deep as possible so I used 24-inch-deep sizing on the tall cabinets as well as on the stacked cabinets above. But I only wanted a 16-inch-deep cabinet above the workbench, and I had 24-inch-deep stacked cabinet above that. Instead of a set-back, this became an opportunity: I added an amazing lighting detail using 4 puck lights to highlight this unique feature. It was something you’d wouldn’t typically do in a garage. They loved it because there is nothing typical about this remodel. I also used a specialty pantry cabinet with roll-outs, added tons of drawers in the workbench, and built-out every inch of space on the two walls. The third wall I left open allowing access for the driver to get out of the car. There, we made use of the space by adding Omni track around the multiple utility obstacles on the wall. The result? The client now has an extremely functional and extraordinarily beautiful garage.”
Photography by Karine Weiller
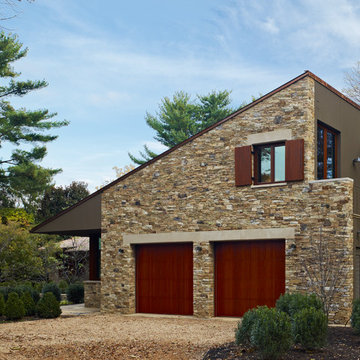
Garage and shed with guest suite on upper floor.
Photo: Alan Karchmer
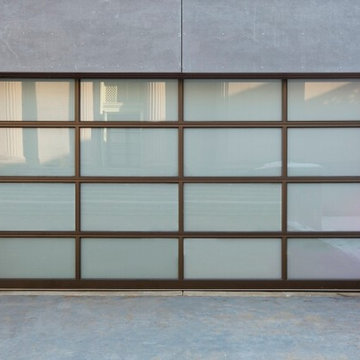
Clopay Avante Collection aluminum and glass garage door gives a sleek contemporary appearance. The opaque panels let natural light flow through while maintaining privacy. Numerous frame colors and glass options are available.
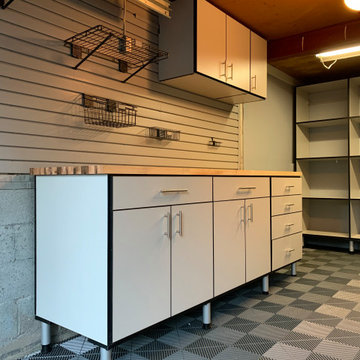
Mini garage makeover!
Custom designed workbench & storage.
Swisstrax Modular Flooring
Handiwall above workbench
Rear wall framed, insulated, sheetrocked & painted.
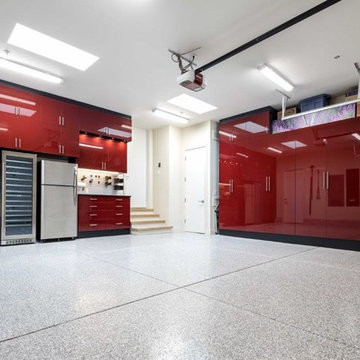
“Touring the clients’ home during the remodel process, it was immediately obvious that this would not be an ordinary garage project. Everything in the home was extraordinary; the sleek contemporary finishes, the ceiling heights. The quality of everything was incredible! As we walked through the kitchen and mudroom to the garage, I gasped at the beautiful sleek glossy red finish of the European black cabinets. Stunning. ‘I can do that in the garage’ I told her.”
“She was so excited when I told her I could do black cabinets with Ruby Red Acrylic fronts to match her cabinets inside perfectly. Then she started to tell me all the requirements for this slightly oversized 2-car garage and that she was worried how I’d fit it all in. When I heard her list I became concerned, too. Although the garage space felt open and spacious like a 3-car garage, it is, in fact, only an oversized 500 square feet space.
Photography by Karine Weiller
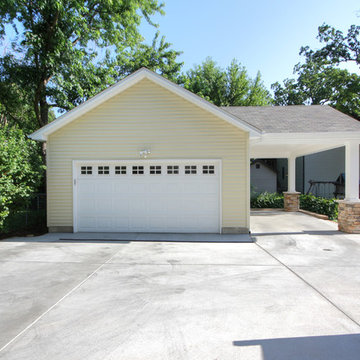
A Webster Groves, Mo home adds a carport to the side of their existing detached garage. The project includes a new concrete driveway in place of blacktop.
Photo by Toby Weiss for MBA.
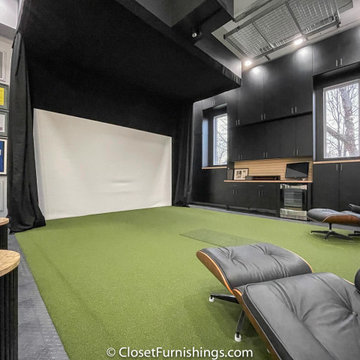
Large two car space with 14 foot high ceiling converted to golf practice space. Project includes new HVAC, remodeled attic to create ceiling Storage bay for Auxx Lift electric platform to park storage containers, new 8‘ x 18‘ door, Trackman golf simulator, four golf storage cabinets for clubs and shoes, 14 foot high storage cabinets in black material with maple butcher block top to store garage contents, golf simulator computers, under counter refrigerator and provide entertainment area for food and beverage. HandiWall in Maple color. Electric screen on overhead door is from Advanced ScreenWorks, floor is diamond pattern high gloss snapped down with portions overlaid with Astroturf. Herman Miller guest chairs.
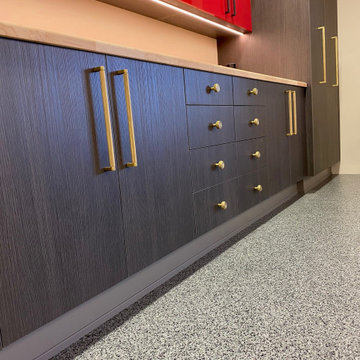
2020 Top Shelf First Place winner for Woodworking Magazine. Garage over 600 SF. Vertical Grain Edgewood material on the cabinets with deep storage and a 10' butcher block workbench with Cherry Red High Gloss Acrylic Doors. Cabinetry compliments exiting Stainless Steel Fridge and Large Gun Safe. Gold and Black Hardware provided by Customer.
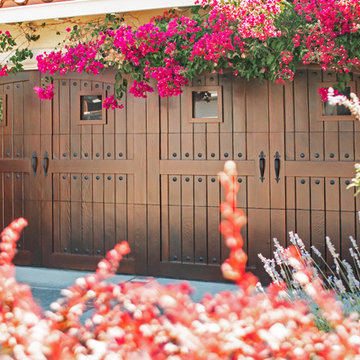
RW Garage Doors is Suisun City's #1 Custom Wood Carriage House Garage Door Manufacturer! For more info visit:
https://www.rwgaragedoors.com/carriage-house/suisun-city-ca-custom-wood-carriage-house-garage-door-manufacturer
AND we can repair any residential garage door! For more info visit:
https://www.rwgaragedoors.com/repair-services/suisun-city-ca-garage-door-repair-pros
Premium Contemporary Garage Ideas and Designs
7
