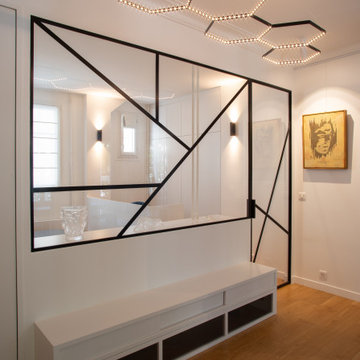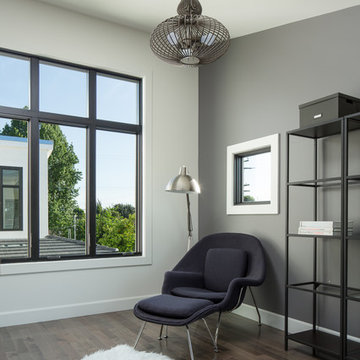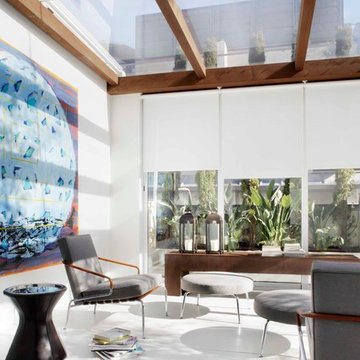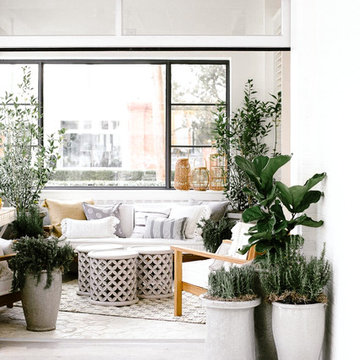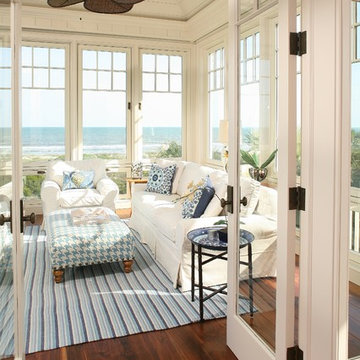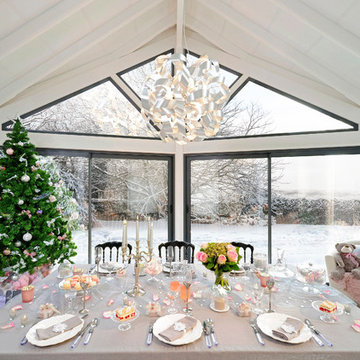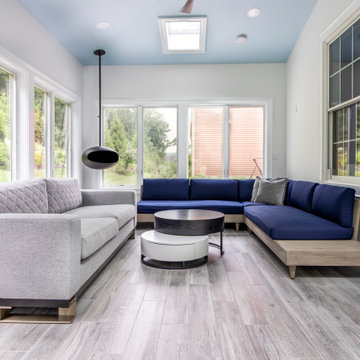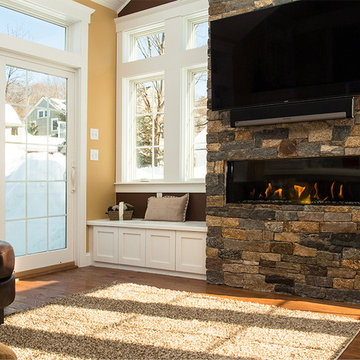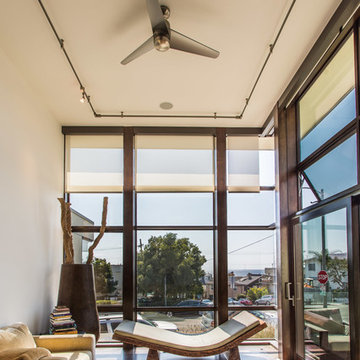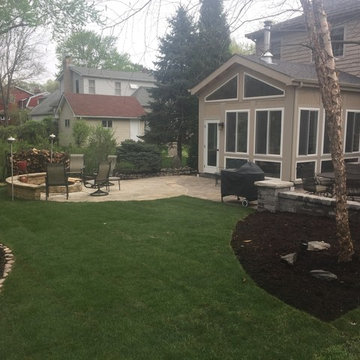Premium Contemporary Conservatory Ideas and Designs
Refine by:
Budget
Sort by:Popular Today
161 - 180 of 1,174 photos
Item 1 of 3
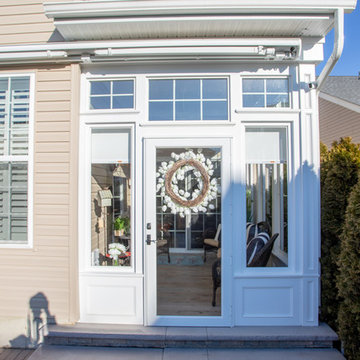
Three Season Sunrooms | Patio Enclosure constructed by Baine Contracting and photographed by Osprey Perspectives.
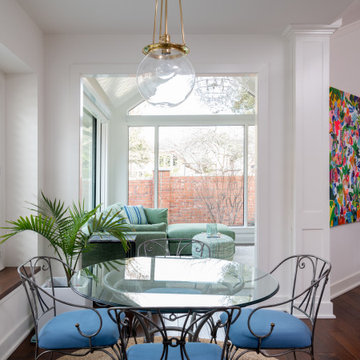
What used to be an exterior door, is now an opening to a light and bright Sunroom addition.
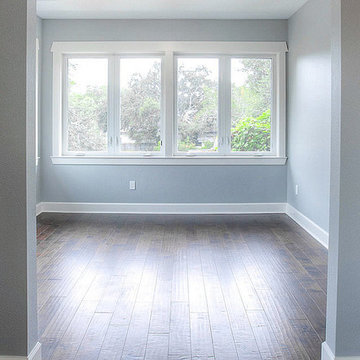
The Grand Palm | Master Sunroom / Exercise Room / Office | New Home Builders in Tampa Florida
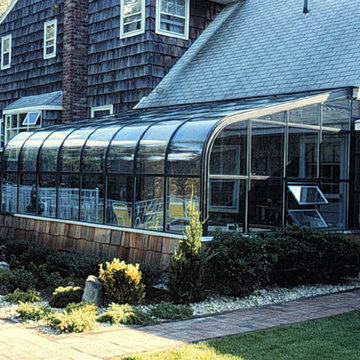
CURVE EAVE STYLE, BLACK ALUMINUM FRAME, DARK WOOD EXTERIOR KNEE WALL, ALL GLASS, CRANK WINDOWS
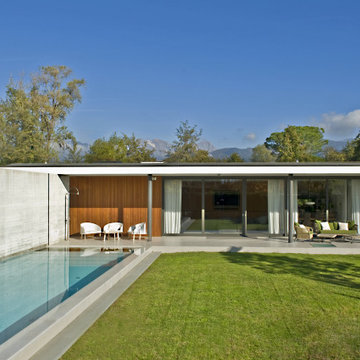
Un intervento calibrato e quasi timido rispetto all’intorno, che trova la sua qualità nell’uso dei diversi materiali con cui sono trattare le superficie. La zona giorno si proietta nel giardino, che diventa una sorta di salone a cielo aperto mentre la natura, vegetazione ed acqua penetrano all’interno in un continuo gioco di rimandi enfatizzato dalle riflessioni create dalla piscina e dalle vetrate. Se il piano terra costituisce il luogo dell’incontro privilegiato con natura e spazio esterno, il piano interrato è invece il rifugio sicuro, lontano dagli sguardi e dai rumori, dove ritirarsi durante la notte, protetto e caratterizzato da un inaspettato ampio patio sul lato est che diffonde la luce naturale in tutte gli spazi e le camere da letto.
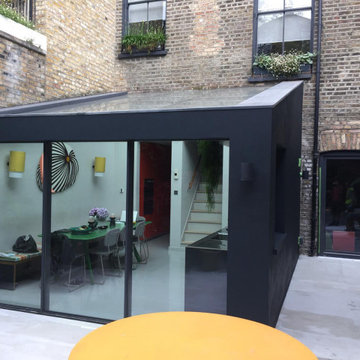
Rear glazed extension to maximize the connection with the garden - Veranda in vetro per massimizzare la vista sul giardino
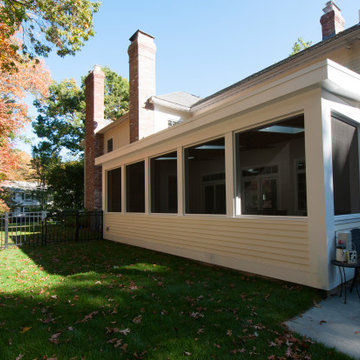
The owners spend a great deal of time outdoors and desperately desired a living room open to the elements and set up for long days and evenings of entertaining in the beautiful New England air. KMA’s goal was to give the owners an outdoor space where they can enjoy warm summer evenings with a glass of wine or a beer during football season.
The floor will incorporate Natural Blue Cleft random size rectangular pieces of bluestone that coordinate with a feature wall made of ledge and ashlar cuts of the same stone.
The interior walls feature weathered wood that complements a rich mahogany ceiling. Contemporary fans coordinate with three large skylights, and two new large sliding doors with transoms.
Other features are a reclaimed hearth, an outdoor kitchen that includes a wine fridge, beverage dispenser (kegerator!), and under-counter refrigerator. Cedar clapboards tie the new structure with the existing home and a large brick chimney ground the feature wall while providing privacy from the street.
The project also includes space for a grill, fire pit, and pergola.
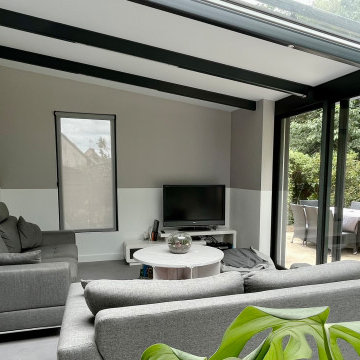
Création et aménagement d'une véranda pour augmenter l'espace de vie et profiter d'une belle luminosité.
Le but était ici d'agrandir l'espace de vie d'une maison des années 80. La véranda est orientée à l'ouest et permet d'accéder au jardin par une grande baie vitrée.
La pièce est dynamisée et personnalisée via la décoration murale. Le sol a été refait dans son ensemble pour créer une continuité avec le reste de la maison.
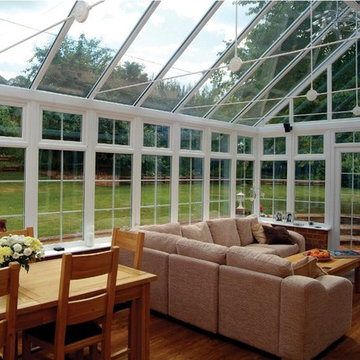
Cathedral style,all glass roof, white trim and aluminum frame, hardwood flooring, brick knee wall, exterior patio double door
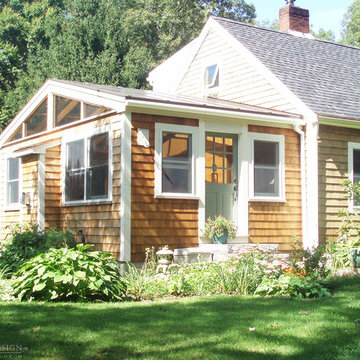
The client was looking to expand an area off of their existing kitchen in order to create a space for dining and relaxation. Unfortunately, the location of the kitchen at the rear of the home meant that any expansion would create a darker kitchen than the client wanted. Enter Sunspace Design. We suggested the use of a glass roof complete with triangular windows to maximize the levels of much needed natural light. This design would allow for the light to flood the new addition, but also penetrate into the existing kitchen and transform the quality of that space as well.
The client’s existing kitchen design was a variation of the “cabin” or country aesthetic, so Sunspace used its natural wood system. This allowed the frame of the glass roof to be stained to match the surrounding style. We are proud of the flexibility of our products when used in conjunction with standard types of construction. Our designs are tailored to achieve whatever goals the clients might have. And because we only use windows from the top US manufacturers, we’re able to pair these designs with stunning levels of natural light. The result is a space that can completely revitalize a home’s atmosphere.
Our use of high performance glass treatments provides us with an important degree of control over both the light levels and the solar gain of a space. This enables us to establish a comfortable year-round environment; our spaces are capable of being efficiently heated or cooled as the seasons dictate. We’ve been in the business for a long time, and we can say with confidence that our glass designs allow any type of addition to become the favorite focal point in anyone’s home.
Premium Contemporary Conservatory Ideas and Designs
9
