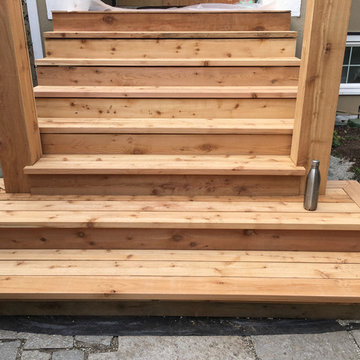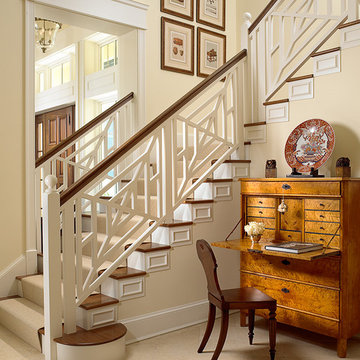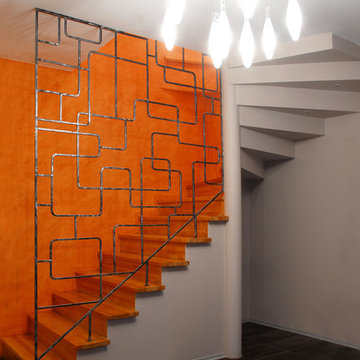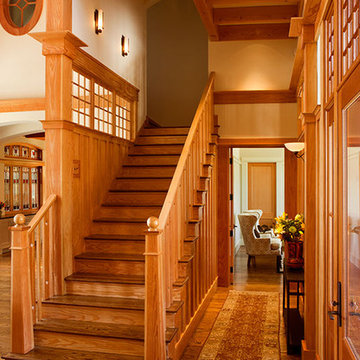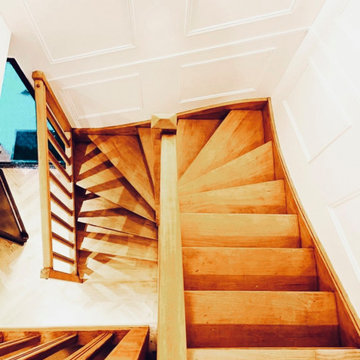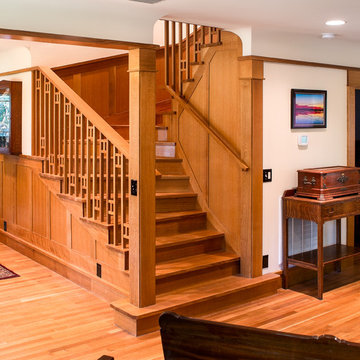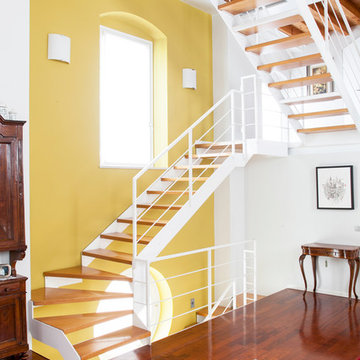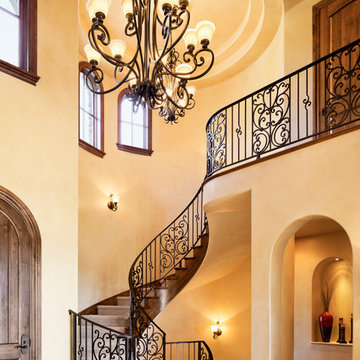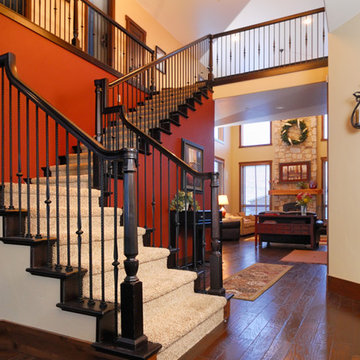Orange Staircase Ideas and Designs
Refine by:
Budget
Sort by:Popular Today
1 - 20 of 8,258 photos
Item 1 of 2

Interior built by Sweeney Design Build. Custom built-ins staircase that leads to a lofted office area.
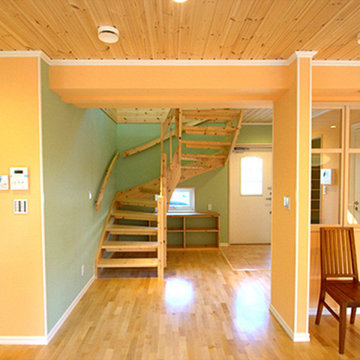
3世代家族が仲良く暮らす家 ご両親もご一緒になり一つの大きな敷地に2軒の家を建てる計画となりました。 限られた延べ床面積の中で4人の子供たちがすくすく育っていくことをイメージし、大きなLDKと2階には本棚を備えた勉強カウンター。 そして栄養士の奥様が腕を振るうことができるように大きく機能的なキッチンを提案しました。 そして隣接する妹様との関係は、お互いが家族の気配を感じられるほど良い距離感を演出。 共通の庭はいつも子供たちが遊んでいます。
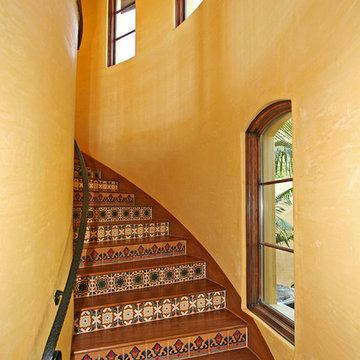
Tierra y Fuego 6x6 ceramic tiles from the Santa Barbara Collection decorating this stunning staircase in Malibu, CA.
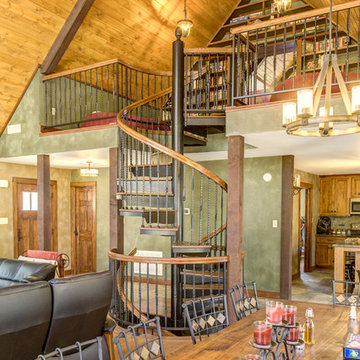
The homeowner chose a matching loft railing to create a cohesive design throughout the space and a seamless transition from staircase to loft.
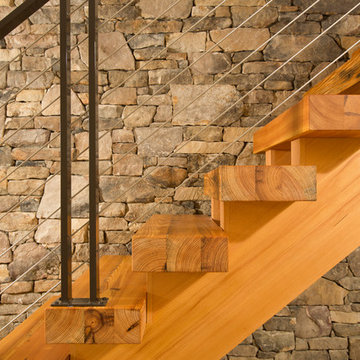
The design of this home was driven by the owners’ desire for a three-bedroom waterfront home that showcased the spectacular views and park-like setting. As nature lovers, they wanted their home to be organic, minimize any environmental impact on the sensitive site and embrace nature.
This unique home is sited on a high ridge with a 45° slope to the water on the right and a deep ravine on the left. The five-acre site is completely wooded and tree preservation was a major emphasis. Very few trees were removed and special care was taken to protect the trees and environment throughout the project. To further minimize disturbance, grades were not changed and the home was designed to take full advantage of the site’s natural topography. Oak from the home site was re-purposed for the mantle, powder room counter and select furniture.
The visually powerful twin pavilions were born from the need for level ground and parking on an otherwise challenging site. Fill dirt excavated from the main home provided the foundation. All structures are anchored with a natural stone base and exterior materials include timber framing, fir ceilings, shingle siding, a partial metal roof and corten steel walls. Stone, wood, metal and glass transition the exterior to the interior and large wood windows flood the home with light and showcase the setting. Interior finishes include reclaimed heart pine floors, Douglas fir trim, dry-stacked stone, rustic cherry cabinets and soapstone counters.
Exterior spaces include a timber-framed porch, stone patio with fire pit and commanding views of the Occoquan reservoir. A second porch overlooks the ravine and a breezeway connects the garage to the home.
Numerous energy-saving features have been incorporated, including LED lighting, on-demand gas water heating and special insulation. Smart technology helps manage and control the entire house.
Greg Hadley Photography
Orange Staircase Ideas and Designs
1



