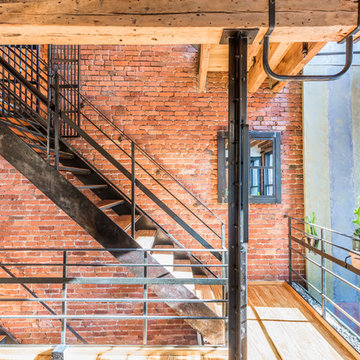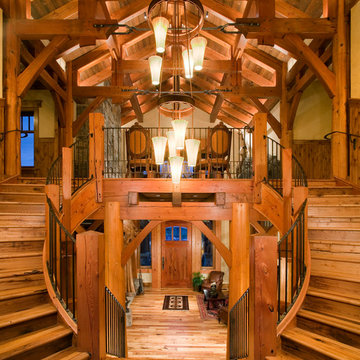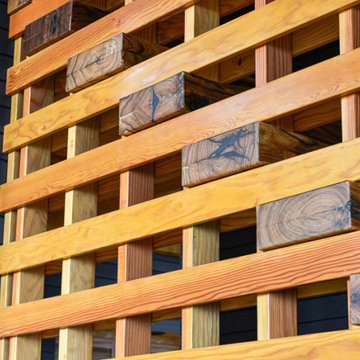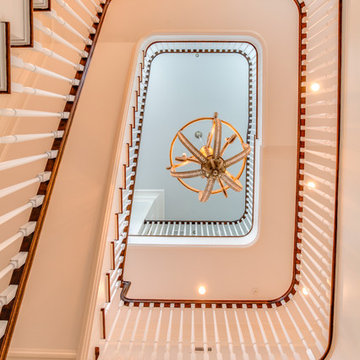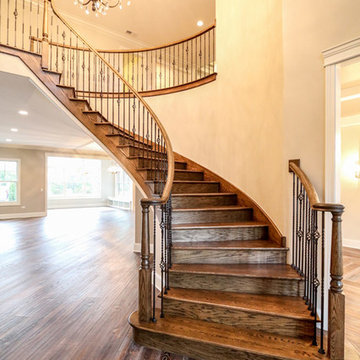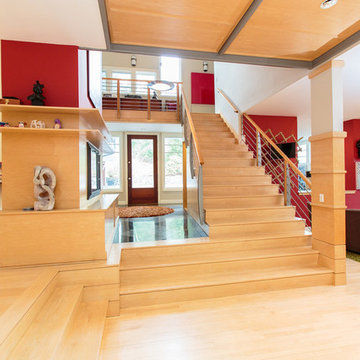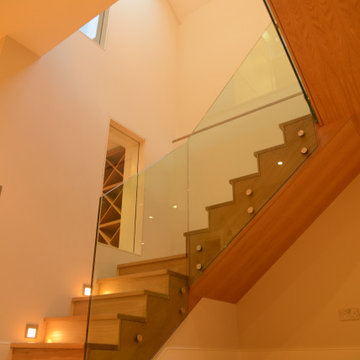Expansive Orange Staircase Ideas and Designs
Refine by:
Budget
Sort by:Popular Today
1 - 20 of 98 photos
Item 1 of 3

A dramatic floating stair to the Silo Observation Room is supported by two antique timbers.
Robert Benson Photography
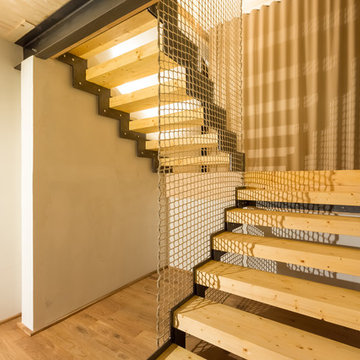
Die Holztreppen wurden mit Massivholzdecken aus Brettschichtholz und Holzfußböden harmonisch kombiniert, damit sich das Spiel des Lichtes voll entfalten kann und so eine natürliche Atmosphäre erzeugt.
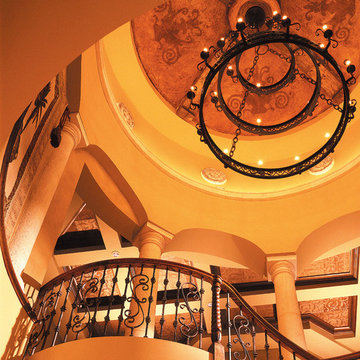
The Sater Design Collection's luxury, Italian home plan "Casa Bellisima" (Plan #6935). saterdesign.com
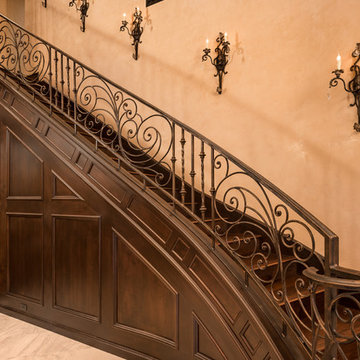
The wrought iron stair railing is complimented by wall sconces, custom millwork, and crown molding.
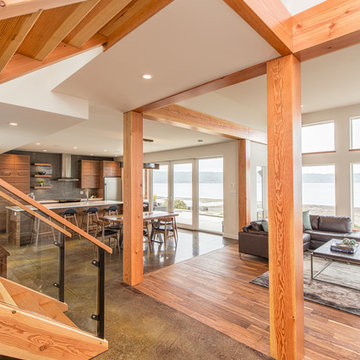
Entryway view of the open concept living room, staircase, dining room, kitchen, front patio area and straight through to the beach.
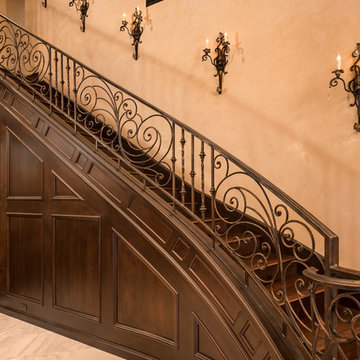
World Renowned Architecture Firm Fratantoni Design created this beautiful home! They design home plans for families all over the world in any size and style. They also have in-house Interior Designer Firm Fratantoni Interior Designers and world class Luxury Home Building Firm Fratantoni Luxury Estates! Hire one or all three companies to design and build and or remodel your home!
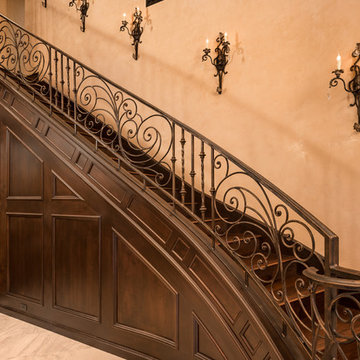
We love this staircase, the tile flooring, millwork, molding, and wall sconces!
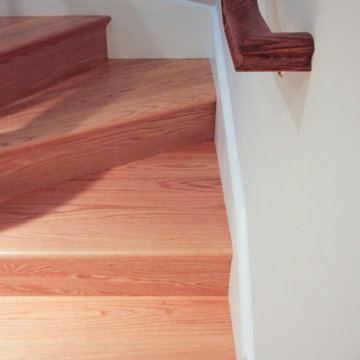
A prestigious builder in the metropolitan DC area has been trusting us since 2010 to design, build and install his clients' custom staircases; in this particular project we were able to create the perfect match for this old-world influenced-luxury townhome (near Marymount University & Washington Golf and Country Club). As soon as the main door opens you can enjoy this magnificent freestanding-180 degree structure blending nicely with the home's opulent millwork and handsome architectural details (painted stringers, read oak treads and risers, drum-style volute system, and painted-wooden balusters). CSC © 1976-2020 Century Stair Company. All rights reserved.
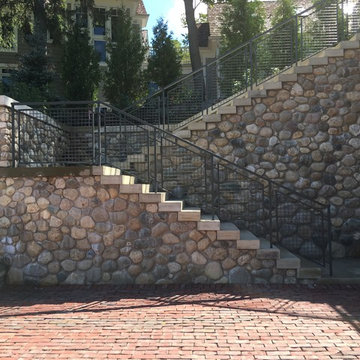
Lowell Custom Homes, Lake Geneva, WI Outdoor kitchen Danver Stainless Steel Cabinetry framed with teak center panel, Black Absolute Granite countertops, Pizza Oven, refrigerator drawers.
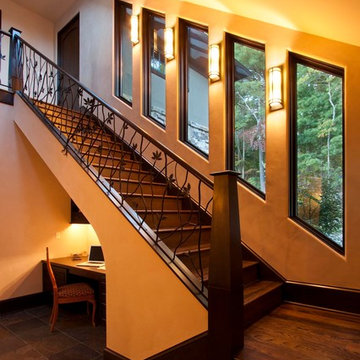
No small feat to have the roof slope and window angles match the stairs.
Photos by Jay Weiland
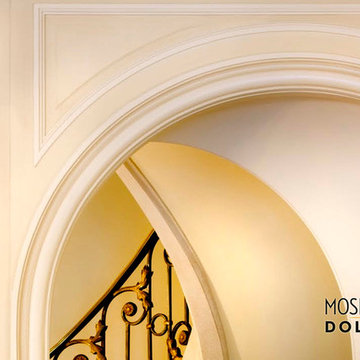
This sculptural curved stair peaks through this arched doorway, almost resembling the sleeks rounded edges of ceramic art.
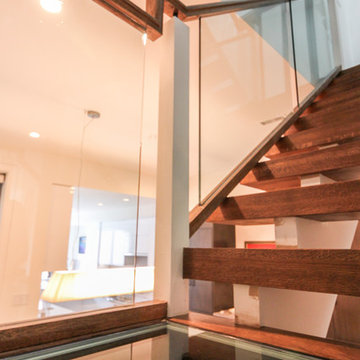
These stairs span over three floors and each level is cantilevered on two central spine beams; lack of risers and see-thru glass landings allow for plenty of natural light to travel throughout the open stairwell and into the adjacent open areas; 3 1/2" white oak treads and stringers were manufactured by our craftsmen under strict quality control standards, and were delivered and installed by our experienced technicians. CSC 1976-2020 © Century Stair Company LLC ® All Rights Reserved.
Expansive Orange Staircase Ideas and Designs
1

