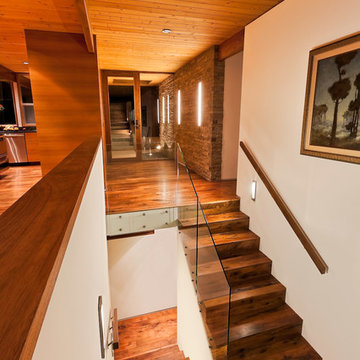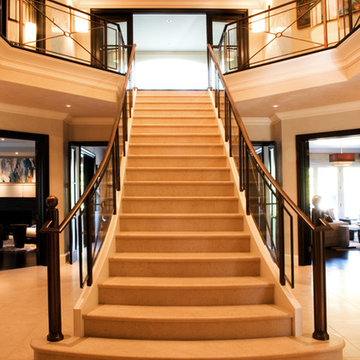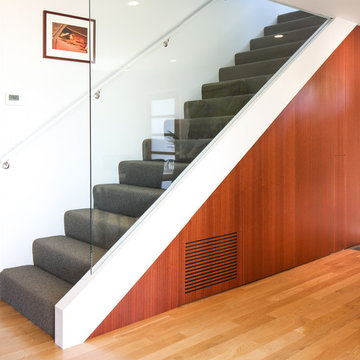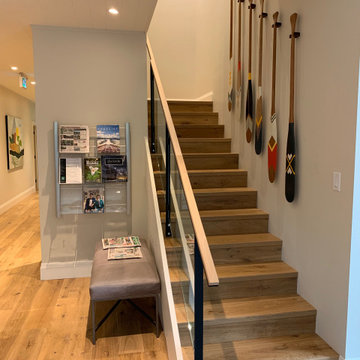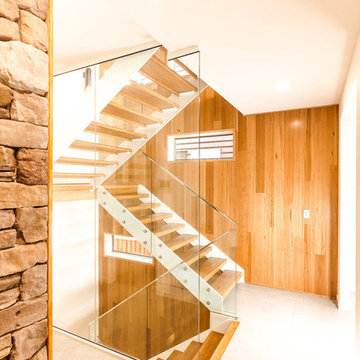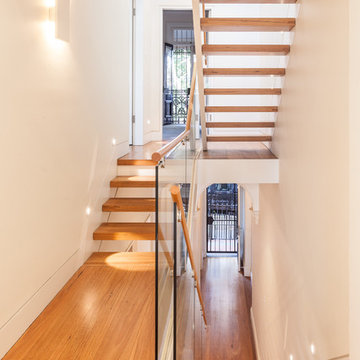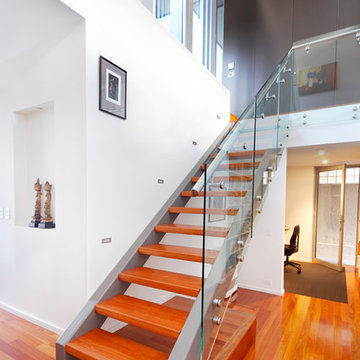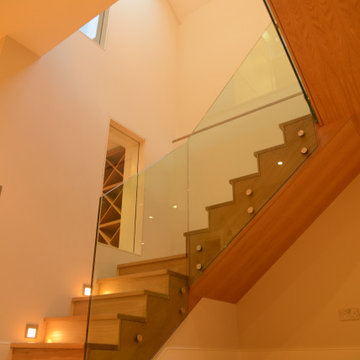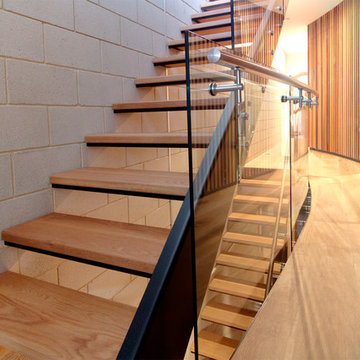Orange Glass Railing Staircase Ideas and Designs
Refine by:
Budget
Sort by:Popular Today
1 - 20 of 62 photos
Item 1 of 3
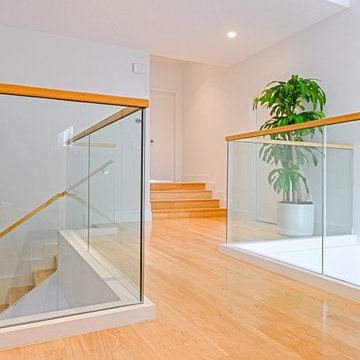
The glass panels were anchored by using a top mounted aluminum base shoe, which was then covered with drywall.
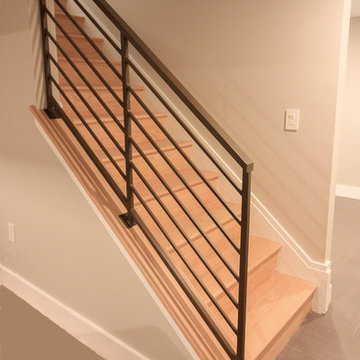
A glass balustrade was selected for the straight flight to allow light to flow freely into the living area and to create an uncluttered space (defined by the clean lines of the grooved top hand rail and wide bottom stringer). The invisible barrier works beautifully with the 2" squared-off oak treads, matching oak risers and strong-routed poplar stringers; it definitively improves the modern feel of the home. CSC 1976-2020 © Century Stair Company
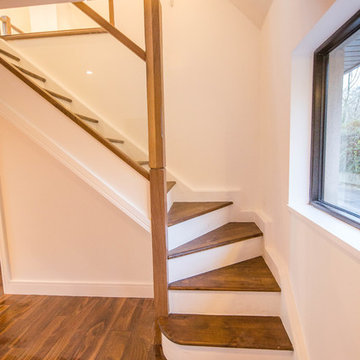
Portfolio - https://www.sigmahomes.ie/portfolio1/john-carroll-glounthaune/
Book A Consultation - https://www.sigmahomes.ie/get-a-quote/
Photo Credit - David Casey
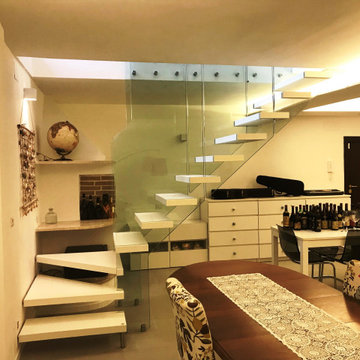
Scala a sbalzo modello MILUNA PREMIUM con gradini ancorati a due vetri strutturali dal grande effetto scenico!
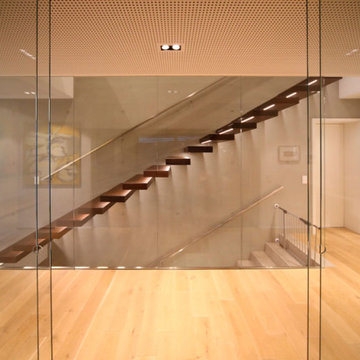
Die Kragarmtreppe verläuft über 19 Steigungen als gerade Konstruktion, eingesetzt in eine Sichtbetonwand, in das Obergeschoss. Die Treppenstufen sind aus Eiche geräuchert und geölt gefertigt. In die Unterseite ist eine integrierte LED-Beleuchtung eingefräst. Die Glaswand ist vom Boden bis unter die Decke gespannt. Diese ist 2,7 hoch und 4,8m breit und sorgt für die Absturzsicherheit, aber auch die transparente und moderne Optik der Kragarmtreppe im offenen Wohnraum. Zusätzlich ist ein Edelstahl-Wandhandlauf angebracht.
Das Wohnhaus wurde von den Architekten Roth aus Trier geplant und dieses Bauvorhaben ist Teil des Fachmagazins “Architecture-Européenne”, Winterausgabe 2019
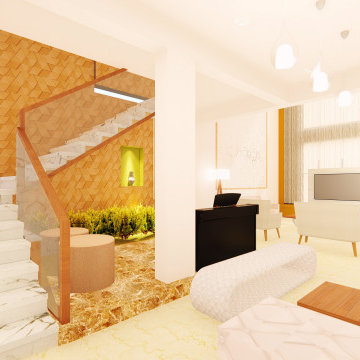
The client had the requirement to place the piano. So we highlighted the space by raising a step and finished it in dark Emperador.
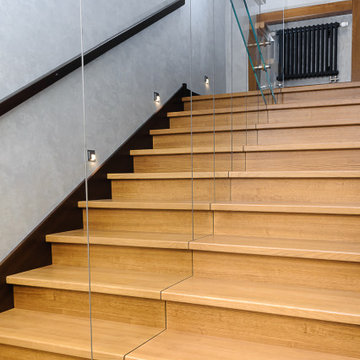
Изначально в доме заказчика был узкий проем, чуть больше 80 см, и бетонное основание для будущей лестницы.
Был разработан дизайн с обшивкой бетонной лестницы деревом и для того, чтобы визуально расширить пространство и добавить света, было решено добавить зеркала.
В результате была изготовлена лестница из ясеня по бетонному основанию со стеклянным ограждением. Это безопасное для детей стекло – закаленный триплекс.
Orange Glass Railing Staircase Ideas and Designs
1



