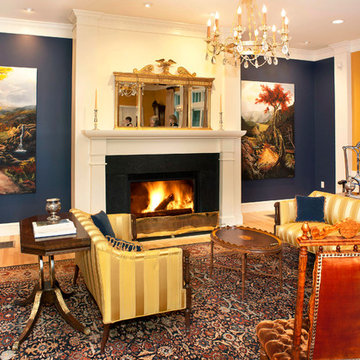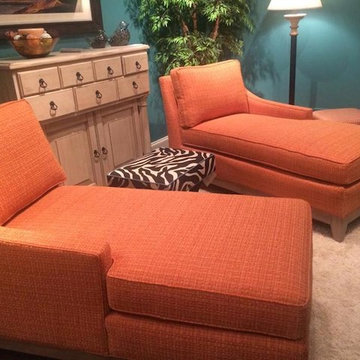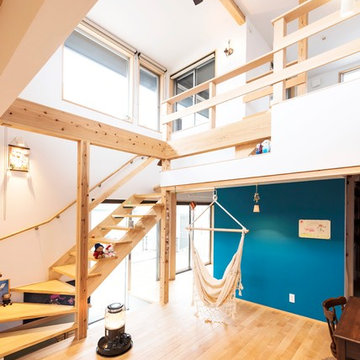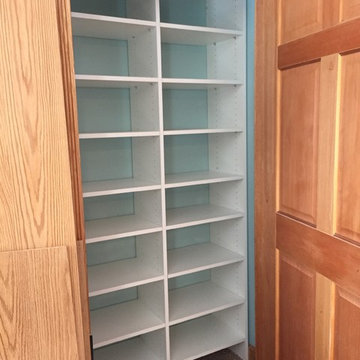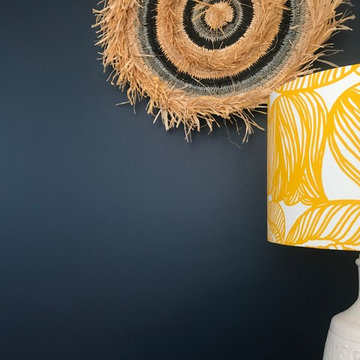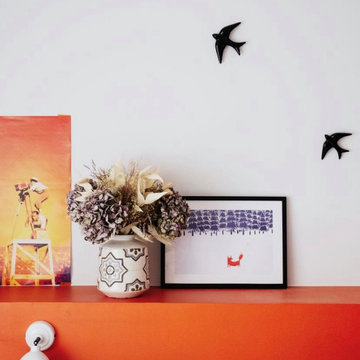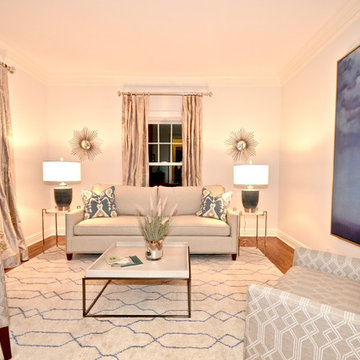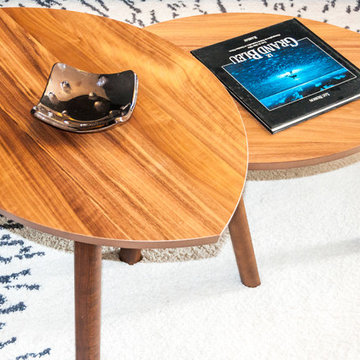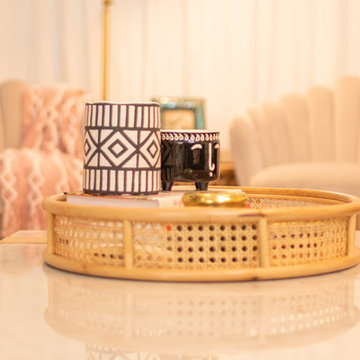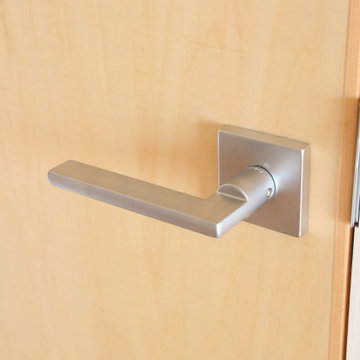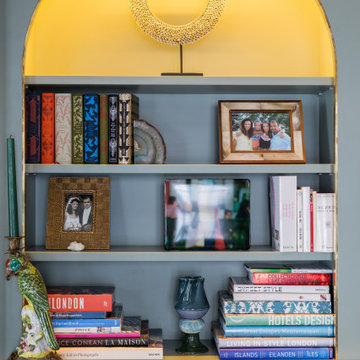Orange Living Room with Blue Walls Ideas and Designs
Refine by:
Budget
Sort by:Popular Today
81 - 100 of 160 photos
Item 1 of 3
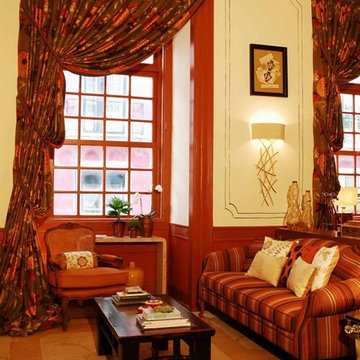
As part of the annual International Interior Design Showhouse, Casa Decor, Jennifer designed the main Living Room of this Lisbon Palace in 2006.
Custom furniture, a fireplace surround made of plaster relief casts, custom oak shelving, modern photography, all played a role in bringing this room together.
Eduardo Grillo
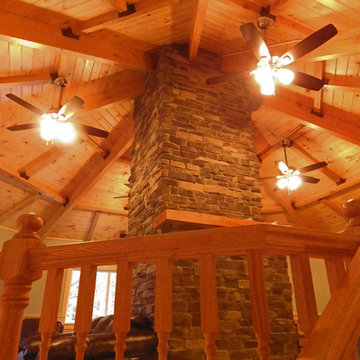
This unique home, located in the Maine wilderness, was severely damaged by fire. Keith Trembley Home Solutions was hired to not only restore this home to its former glory, but make it even better. Photo Credit: Keith Trembley and Marcella Cheviot
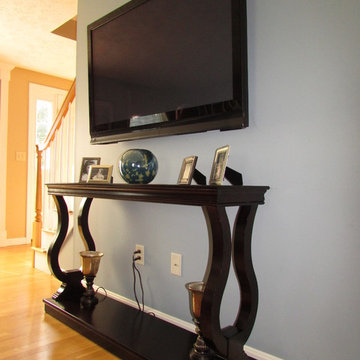
Sofa table was chosen to balance the wall space under the TV and to hold precious photos and add color with accessories. Up lighting added on bottom shelf.
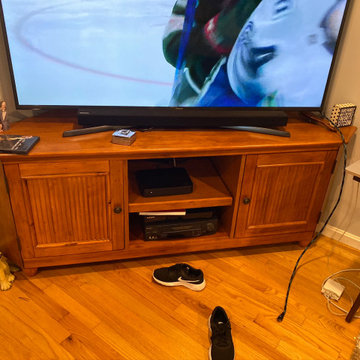
This living space was in need of an update. Everything in the room was going to be replaced with the exception of the window treatments, wall color and a large sectional couch was ordered not knowing how it would fit in the room. Re-Mix Home Designs delivered a re-design of the space along with specific furniture and accessory recommendations from a new area rug, coffee table, bookcase, TV stand/console as well as stylizing and accessorizing. This re-mix project was accomplished on a modest budget, but the results were impressive.
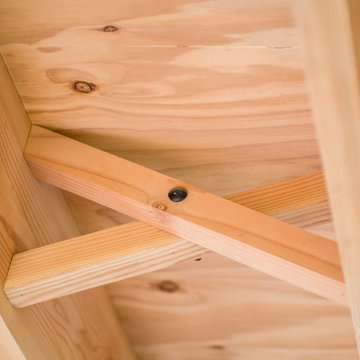
Sustainable Home Architecture - Tempe - 105 sqm
The Tempe Garden Dwelling was conceived as a home architecture and design concept to exploit the increasing trend of dual occupancy. Cradle Design worked closely with Built Complete to create a building design that maximised the allowable building envelope permissible under the local planning controls. The building form echoes a simplistic vision of a traditional dwelling with gable ends, a dual-pitched roof and a regular rectangular plan form.
A simple palette of materials from inside to out informs the home design, providing a simple, clean modernist aesthetic, allowing the mind to rest and absorb the clean geometric and sometimes dynamic lines on the interior. Exposed structure informs the user of the building’s integrity and honesty. Where ever possible, materials were recycled and reused to complete this home architecture project – external cladding from a salvage yard, balustrades formed out of reinforcement mesh and faucets fashioned out of plumber's copper piping
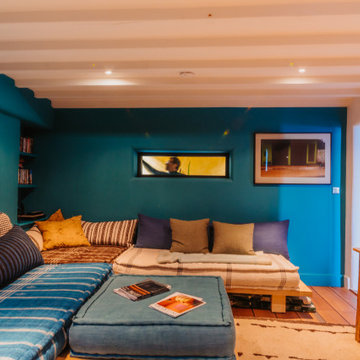
This living room come snug and cinema room was refurbished to create a flexible space for relaxing after a day at the beach and surfing. Relaxed furniture paired with vibrant colours create a warm and inviting space to chill out in.
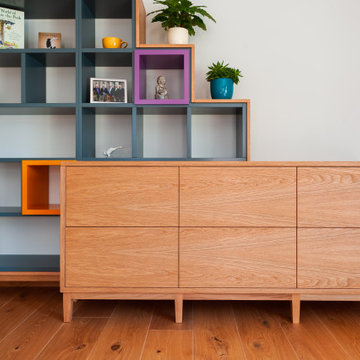
The sideboard has been designed to elegantly display a range of the clients possessions. While including discreet storage for everyday items in the six large push-to-open drawers.

Incorporating bold colors and patterns, this project beautifully reflects our clients' dynamic personalities. Clean lines, modern elements, and abundant natural light enhance the home, resulting in a harmonious fusion of design and personality.
The living room showcases a vibrant color palette, setting the stage for comfortable velvet seating. Thoughtfully curated decor pieces add personality while captivating artwork draws the eye. The modern fireplace not only offers warmth but also serves as a sleek focal point, infusing a touch of contemporary elegance into the space.
---
Project by Wiles Design Group. Their Cedar Rapids-based design studio serves the entire Midwest, including Iowa City, Dubuque, Davenport, and Waterloo, as well as North Missouri and St. Louis.
For more about Wiles Design Group, see here: https://wilesdesigngroup.com/
To learn more about this project, see here: https://wilesdesigngroup.com/cedar-rapids-modern-home-renovation

Custom-made joinery and media wall designed and fitted by us for a family in Harpenden after moving into this new home.
Looking to make the most of the large living room area they wanted a place to relax as well as storage for a large book collection.
A media wall was built to house a beautiful electric fireplace finished with alcove units and floating shelves with LED lighting features.
All done with solid American white oak and spray finished doors on soft close blum hinges.
Orange Living Room with Blue Walls Ideas and Designs
5
