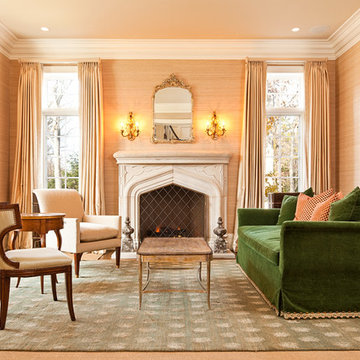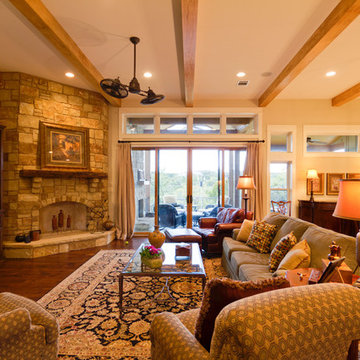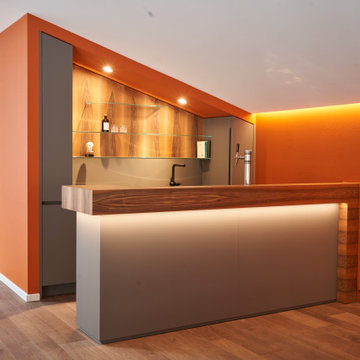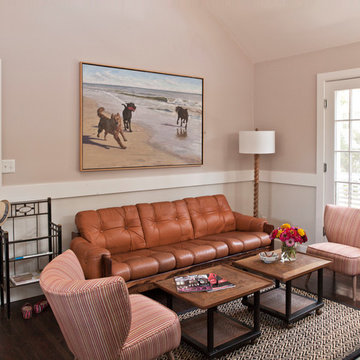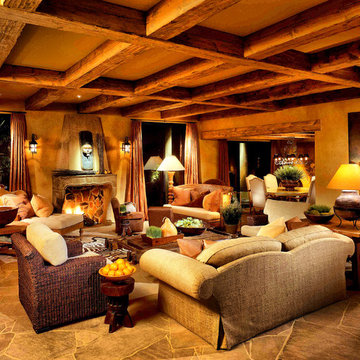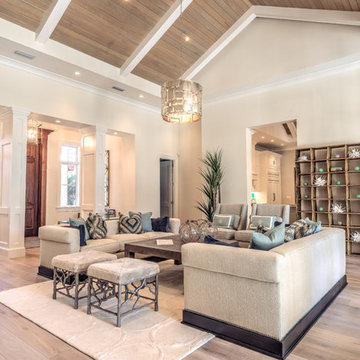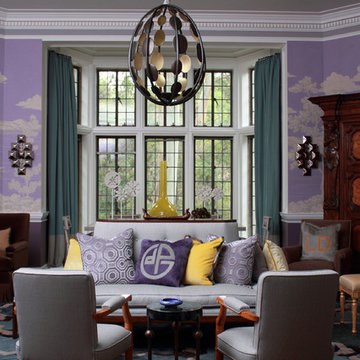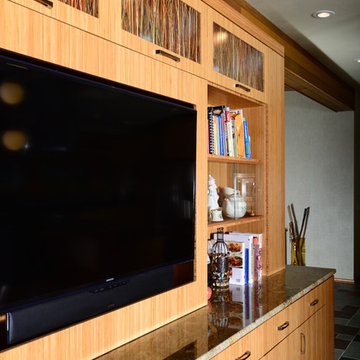Orange Living Room Ideas and Designs
Refine by:
Budget
Sort by:Popular Today
321 - 340 of 18,002 photos
Item 1 of 2
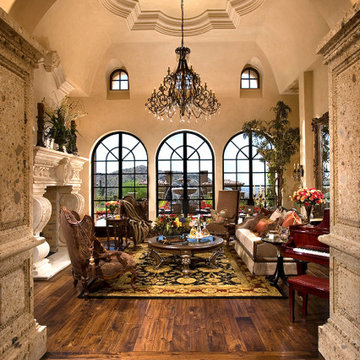
This traditional & moody living room features traditional furniture and a round wood coffee table in the center of a black and gold rug. A built-in fireplace with custom molding acts as the focal point of the room.
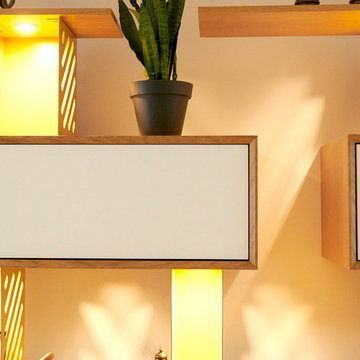
Conception d'un agencement sur mesure dans une maison de ville.
Depuis des années les propriétaires de cette maison n'arrivaient pas meubler leur salon. Cette pièce est toute en longueur avec peu de recul et le mûr faisant face à l'entrée est divisé en deux par une colonne technique.
La contrainte a donc été de faire "disparaitre" la colonne afin d'unifier les deux pans de mûrs sans pour autant étouffer le reste de la pièce. Pour ce projet nous avons osé marier le chêne, l'ardoise et le laiton ce qui donne un rendu unique et qualitatif à l'ensemble.
Prestations : Conception, suivi de fabrication et installation.
Dimensions : L:540cm x H:210 x P:55cm
Matériaux : Latté chêne, mdf peint, plaque ardoise et tôle thermolaquée finition laiton.
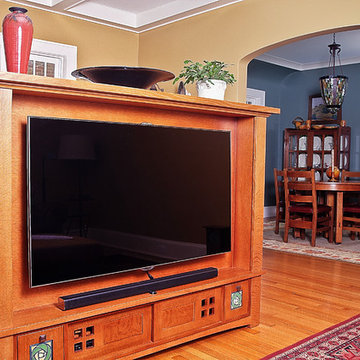
Tamara Heather Interior Design solved the challenge of where to put the televison in this 1920's home, by designing a custom Arts and Crafts style TV/media cabinet that acts as a room divider and defines the entry. Additional updates included a new coffered ceiling, lighting and new paint colors throughout the home.
Stephen Wilfong Photography
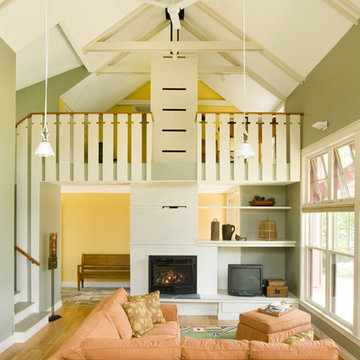
Intimate family home on a pond outside of Boston. The clear volumes and simple detailing reflect the owner’s desire for a place for the family to gather and
relax. Three bedrooms are located in the board & batten
clad two-story volume to the east, and the living, dining
and kitchen face the water in the lower clapboard volume.
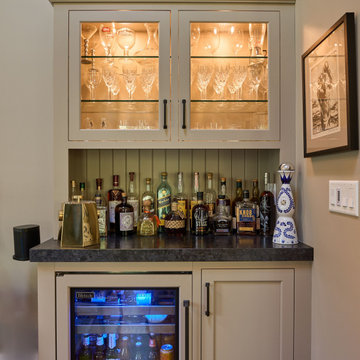
Completed living space boasting a bespoke fireplace, charming shiplap feature wall, airy skylights, and a striking exposed beam ceiling.
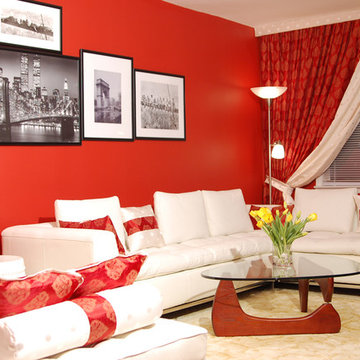
A contemporary feel was instilled in this traditional apartment. The bold color pallette was inspired by the vibrant personalities of these wonderful clients
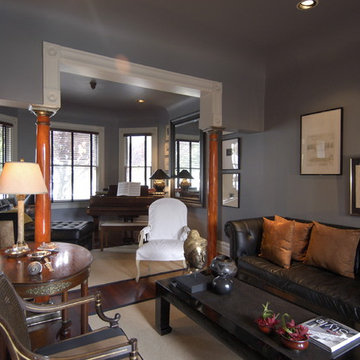
A spine wall serves as the unifying concept for our addition and remodeling work on this Victorian house in Noe Valley. On one side of the spine wall are the new kitchen, library/dining room and powder room as well as the existing entry foyer and stairs. On the other side are a new deck, stairs and “catwalk” at the exterior and the existing living room and front parlor at the interior. The catwalk allowed us to create a series of French doors which flood the interior of the kitchen with light. Strategically placed windows in the kitchen frame views and highlight the character of the spine wall as an important architectural component. The project scope also included a new master bathroom at the upper floor. Details include cherry cabinets, marble counters, slate floors, glass mosaic tile backsplashes, stainless steel art niches and an upscaled reproduction of a Renaissance era painting.
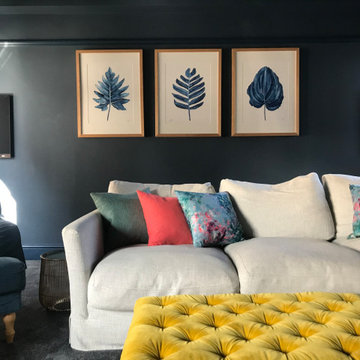
A cosy TV /living space combining rich deep blue walls with a contrasting light grey Chaise Longue sofa. Using pops of bright colours from the soft furnishing to bring vibrance to the space and to compliment the contrasts of light and dark tones.
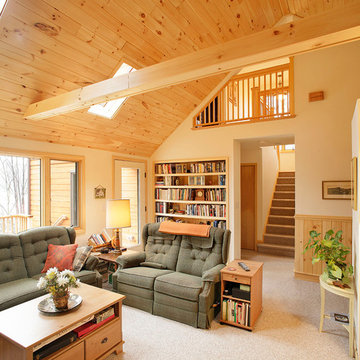
carpeted scissor stair with closet and bathroom under upper flight.
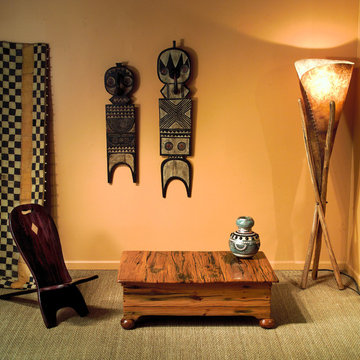
Recycled Yellow Jarrah Wood Coffee Table
This African recycled yellow Jarrah wood sliding open and close coffee table, is hand-crafted from untreated hardwood ties used to construct the railroads in Africa at the turn of the nineteenth century. Also available in Panga Panga, Rhodesian and African Teak. 48" long x 32"(w) x 16"(h) closed in open position it is 72" long available in custom sizes. The Chief's chair is made from Panga Panga, The Rawhide standing lamp available in 1.8, 2 or 2.4 Meters Tall. On the wall there is a stunning Kuba cloth and two African "plank masks".
Orange Living Room Ideas and Designs
17
