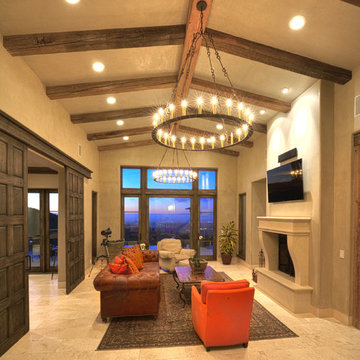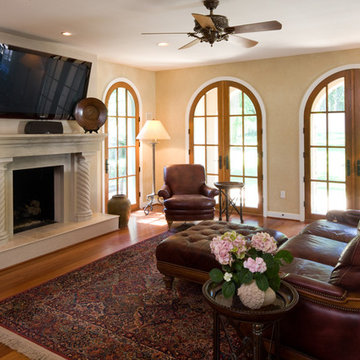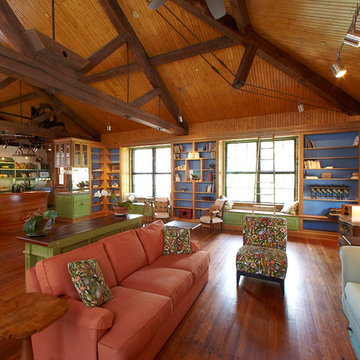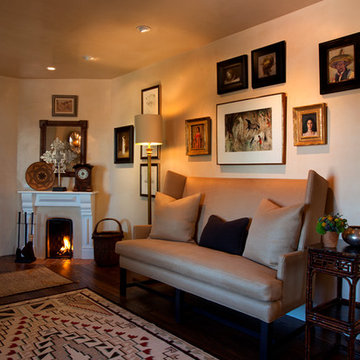Large Orange Living Room Ideas and Designs

A basement level family room with music related artwork. Framed album covers and musical instruments reflect the home owners passion and interests.
Photography by: Peter Rymwid
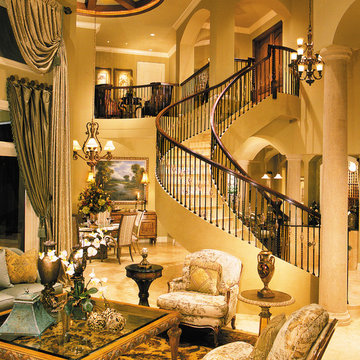
The Sater Design Collection's luxury, European home plan "Trissino" (Plan #6937). saterdesign.com

Builder & Interior Selections: Kyle Hunt & Partners, Architect: Sharratt Design Company, Landscape Design: Yardscapes, Photography by James Kruger, LandMark Photography
Soaring vaulted ceiling and wall of windows show off magnificent Puget Sound views in this Northwest Contemporary home designed by Seattle Architect Ralph Anderson. Overhead Soffit lighting cast warm hues off the cedar-clad ceilings.

Part of a full renovation in a Brooklyn brownstone a modern linear fireplace is surrounded by white stacked stone and contrasting custom built dark wood cabinetry. A limestone mantel separates the stone from a large TV and creates a focal point for the room.
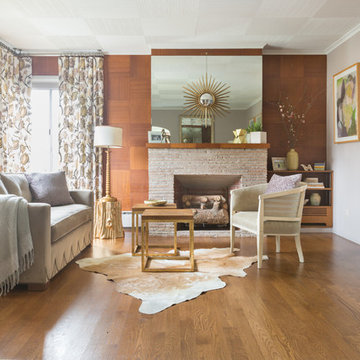
The mid-century modern living room features a fireplace original to the home, walnut veneer paneling and walnut flooring. Vintage pieces, such as the white arm chair and starburst mirror, are mixed in with more modern finds like the ivory faux shagreen side table, hair on hide rug and gold accent tables.
Photographer: Lauren Edith Andersen

This living room renovation features a transitional style with a nod towards Tudor decor. The living room has to serve multiple purposes for the family, including entertaining space, family-together time, and even game-time for the kids. So beautiful case pieces were chosen to house games and toys, the TV was concealed in a custom built-in cabinet and a stylish yet durable round hammered brass coffee table was chosen to stand up to life with children. This room is both functional and gorgeous! Curated Nest Interiors is the only Westchester, Brooklyn & NYC full-service interior design firm specializing in family lifestyle design & decor.
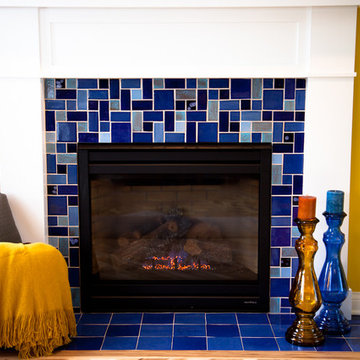
This bright family room has as its focal point a gas fireplace with handmade tile in beautiful colors that are rich in variation. Who wouldn't mind spending warm nights by this fireplace?
6"x6" Field Tile - 23 Sapphire Blue / Large Format Savvy Squares - 21 Cobalt, 23 Sapphire Blue, 13WE Smokey Blue, 12R Blue Bell, 902 Night Sky, 1064 Baby Blue

The magnificent Villa de Martini is a Mediterranean style villa built in 1929 by the de Martini Family. Located on Telegraph Hill San Francisco, the villa enjoys sweeping views of the Golden Gate Bridge, San Francisco Bay, Alcatraz Island, Pier 39, the yachting marina, the Bay Bridge, and the Richmond-San Rafael Bridge.
This exquisite villa is on a triple wide lot with beautiful European-style gardens filled with olive trees, lemon trees, roses, Travertine stone patios, walkways, and the motor court, which is designed to be tented for parties. It is reminiscent of the charming villas of Positano in far away Italy and yet it is walking distance to San Francisco Financial District, Ferry Building, the Embarcadero, North Beach, and Aquatic Park.
The current owners painstakingly remodeled the home in recent years with all new systems and added new rooms. They meticulously preserved and enhanced the original architectural details including Italian mosaics, hand painted palazzo ceilings, the stone columns, the arched windows and doorways, vaulted living room silver leaf ceiling, exquisite inlaid hardwood floors, and Venetian hand-plastered walls.
This is one of the finest homes in San Francisco CA for both relaxing with family and graciously entertaining friends. There are 4 bedrooms, 3 full and 2 half baths, a library, an office, a family room, formal dining and living rooms, a gourmet kitchen featuring top of the line appliances including a built-in espresso machine, caterer’s kitchen, and a wine cellar. There is also a guest suite with a kitchenette, laundry facility and a 2 car detached garage off the motor court, equipped with a Tesla charging station.

Project by Wiles Design Group. Their Cedar Rapids-based design studio serves the entire Midwest, including Iowa City, Dubuque, Davenport, and Waterloo, as well as North Missouri and St. Louis.
For more about Wiles Design Group, see here: https://wilesdesigngroup.com/

Modern living room with striking furniture, black walls and floor, and garden access. Photo by Jonathan Little Photography.
Large Orange Living Room Ideas and Designs
1



