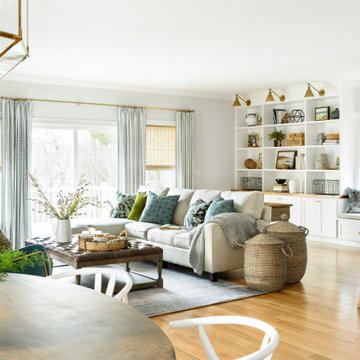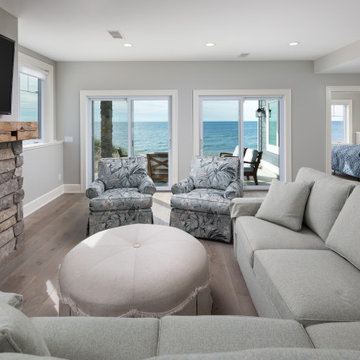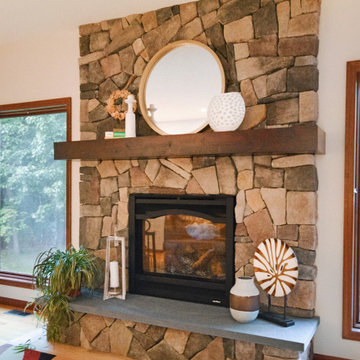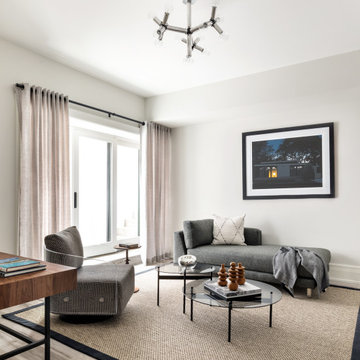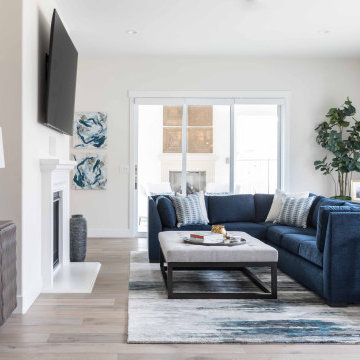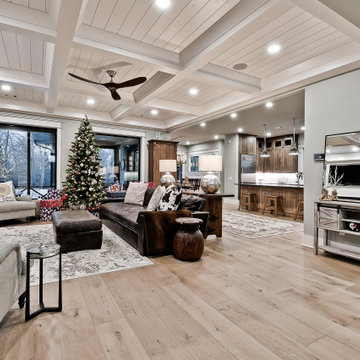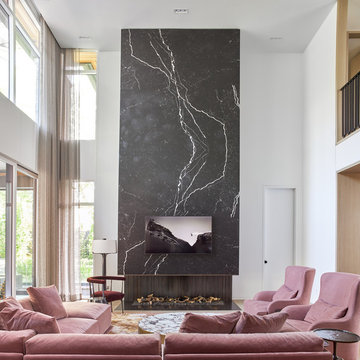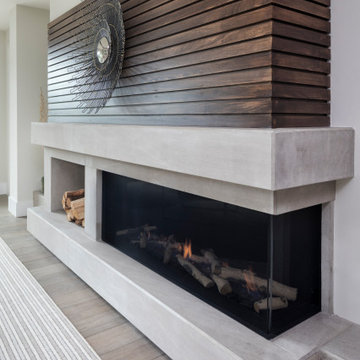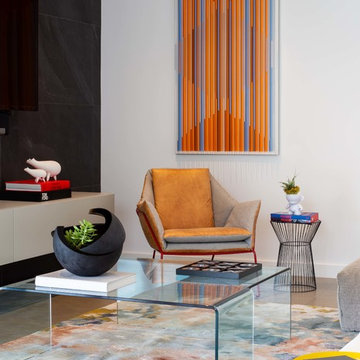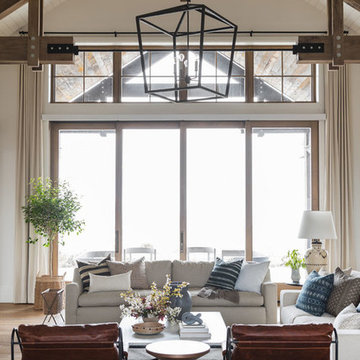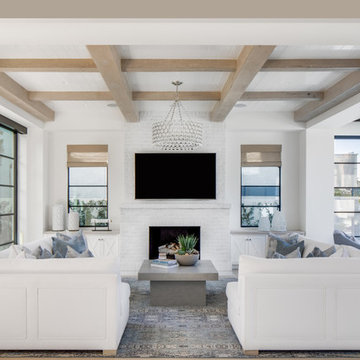Open Plan Games Room Ideas and Designs
Refine by:
Budget
Sort by:Popular Today
81 - 100 of 102,783 photos
Item 1 of 2

This 3000 SF farmhouse features four bedrooms and three baths over two floors. A first floor study can be used as a fifth bedroom. Open concept plan features beautiful kitchen with breakfast area and great room with fireplace. Butler's pantry leads to separate dining room. Upstairs, large master suite features a recessed ceiling and custom barn door leading to the marble master bath.
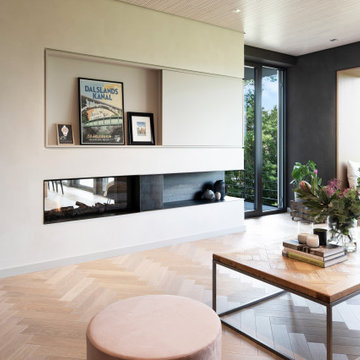
In diesem wohnlichen Ambiente lässt es sich entspannen und bei einem Wein das Feuer des Kamins beobachten. Auch Fernsehen schauen ist kein Problem, dieser ist hinter einer Schiebetür harmonisch in die Wand integriert.
Auch auf dem Fenster kann man es sich mit einem Buch gemütlich machen und den Blick in die Ferne schweifen lassen.
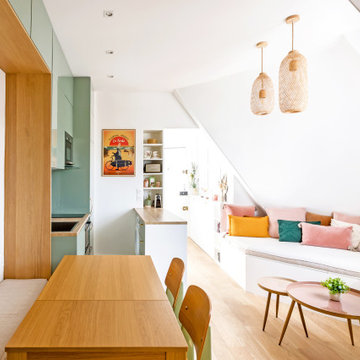
Dans l'autre sens, côté chambre, on voit au loin l'entrée, et derrière la cuisine se situe la salle d'eau.
Cette pièce de vie comprend 3 espaces distincts: cuisine, salon et salle à manger.

Inspired by the majesty of the Northern Lights and this family's everlasting love for Disney, this home plays host to enlighteningly open vistas and playful activity. Like its namesake, the beloved Sleeping Beauty, this home embodies family, fantasy and adventure in their truest form. Visions are seldom what they seem, but this home did begin 'Once Upon a Dream'. Welcome, to The Aurora.
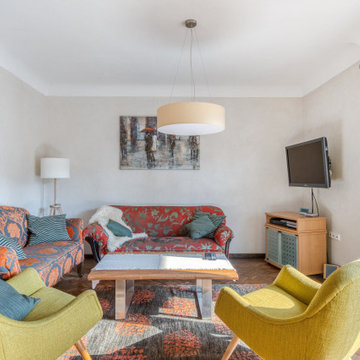
Der alte Parkettboden (Stäbchenparkett Eiche aus den 50er Jahren) wurde mit einer Ölwäsche aufgefrischt und erhält so wieder einen schönen Honigton.
Die Wände sind mit einem Kalkedelputz gestaltet, dem ein Drittel Quarzsand beigemischt wurde um einen schönen natürlichen Sandton zu erhalten, ohne weitere Farbstoffe zu verwenden. Der Kalk sorgt für ein ausgeglichenes Raumklima und wirkt durch seine alkalischen Eigenschaften antibakteriell.
Der Einbau einer Deckenheizung macht weitere Heizkörper unnötig. Das Handgearbeteitete Hohlkehlprofil im Übergang von Wand zu Decke sorgt für einen besonderen Hingucker.
Die Polstermöbel sind handwerklich aufgepolstert worden und werden durch den Kupferton, der sich auch in dem handgearbeiteten Metallbild an der Wand wiederfindet, zusammen gehalten.

This 1960 house was in need of updating from both design and performance standpoints, and the project turned into a comprehensive deep energy retrofit, with thorough airtightness and insulation, new space conditioning and energy-recovery-ventilation, triple glazed windows, and an interior of incredible elegance. While we maintained the foundation and overall massing, this is essentially a new house, well equipped for a new generation of use and enjoyment.

Transitional/Coastal designed family room space. With custom white linen slipcover sofa in the L-Shape. How gorgeous are these custom Thibaut pattern X-benches along with the navy linen oversize custom tufted ottoman. Lets not forget these custom pillows all to bring in the Coastal vibes our client wished for. Designed by DLT Interiors-Debbie Travin

We love to collaborate, whenever and wherever the opportunity arises. For this mountainside retreat, we entered at a unique point in the process—to collaborate on the interior architecture—lending our expertise in fine finishes and fixtures to complete the spaces, thereby creating the perfect backdrop for the family of furniture makers to fill in each vignette. Catering to a design-industry client meant we sourced with singularity and sophistication in mind, from matchless slabs of marble for the kitchen and master bath to timeless basin sinks that feel right at home on the frontier and custom lighting with both industrial and artistic influences. We let each detail speak for itself in situ.
Open Plan Games Room Ideas and Designs
5
