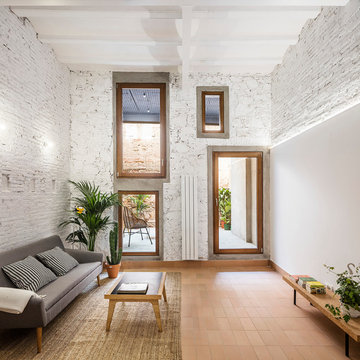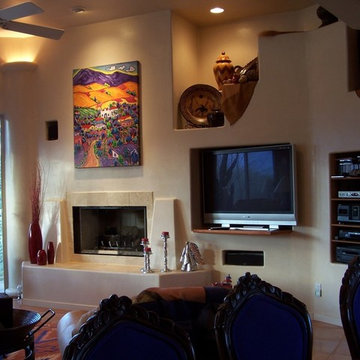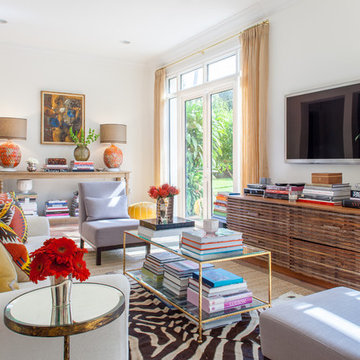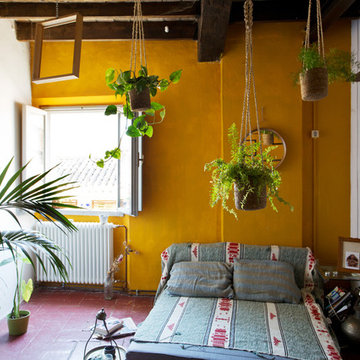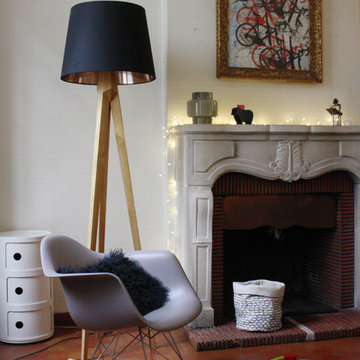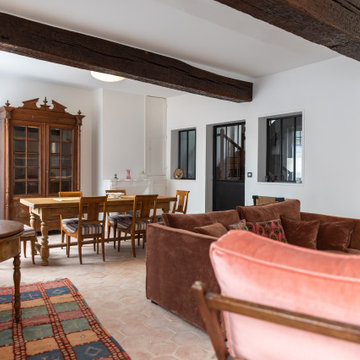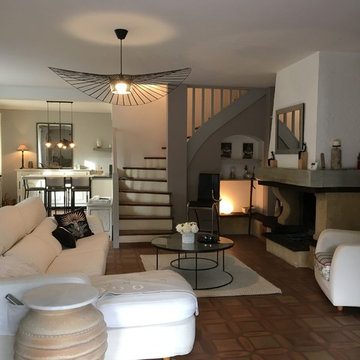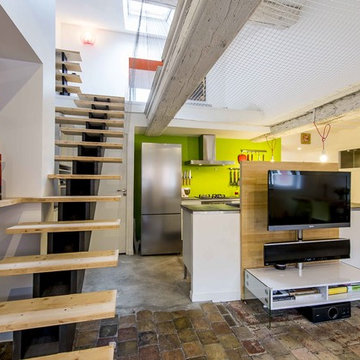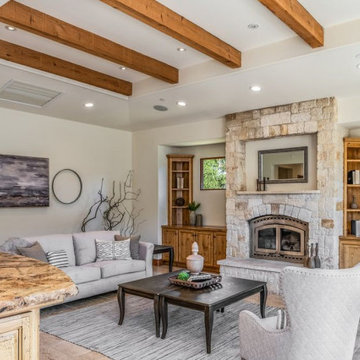Open Plan Games Room with Terracotta Flooring Ideas and Designs
Refine by:
Budget
Sort by:Popular Today
1 - 20 of 422 photos
Item 1 of 3

We kept the original floors and cleaned them up, replaced the built-in and exposed beams. Custom sectional for maximum seating and one of a kind pillows.

Scottsdale, Arizona - Ranch style family room. This space was brightened tremendously by the white paint and adding cream pinstriped sofas.
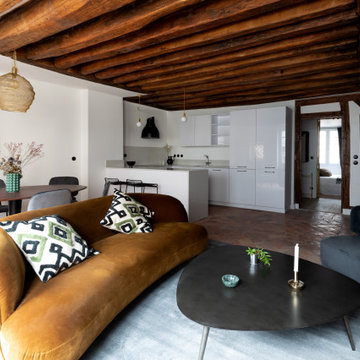
Rénovation d'un appartement de 60m2 sur l'île Saint-Louis à Paris. 2019
Photos Laura Jacques
Design Charlotte Féquet

La pièce à vivre manquait de charme. Mes clients avaient du mal à se l'approprier. La couleur dominante de beige et de marron n'apportait pas de chaleur.
De nouvelles couleurs amènent l'effet de cocooning souhaité ainsi qu'un papier peint de Rebell Walls pour le décor.
Les appliques Design'heure sont posées ainsi qu'un nouveau point lumineux pour accueillir la suspension Petite Friture dans le salon. En harmonie, l'entrée et la cuisine sont repeintes.
En complément du mobilier actuel, une bibliothèque et un meuble TV ont été créés sur mesure.
Pour garder une transparence sur le panoramique du jardin et apporter une intimité chaleureuse, le choix des rideaux s'est posé sur des stores bateaux en voilage.
Des coussins et autres textiles finissent la décoration de cette pièce.

Centered on seamless transitions of indoor and outdoor living, this open-planned Spanish Ranch style home is situated atop a modest hill overlooking Western San Diego County. The design references a return to historic Rancho Santa Fe style by utilizing a smooth hand troweled stucco finish, heavy timber accents, and clay tile roofing. By accurately identifying the peak view corridors the house is situated on the site in such a way where the public spaces enjoy panoramic valley views, while the master suite and private garden are afforded majestic hillside views.
As see in San Diego magazine, November 2011
http://www.sandiegomagazine.com/San-Diego-Magazine/November-2011/Hilltop-Hacienda/
Photos by: Zack Benson
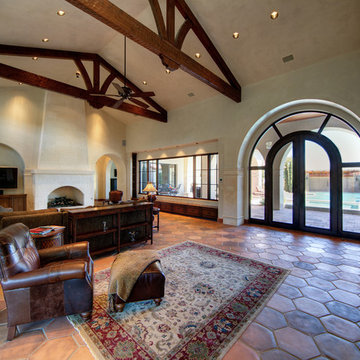
The family room has a high, vaulted ceiling with stained fir trusses. Window seats look out to the pool and outdoor living areas, which are accessed through large Canterra doors.
Alexander Stross
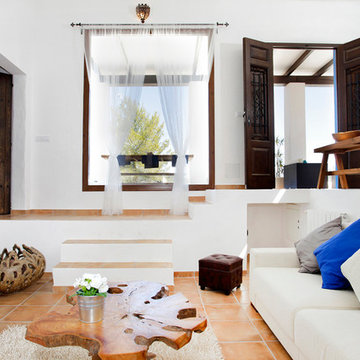
Reportaje para alojamiento turístico.
Disponible para revistas de decoración.
Fotos: Jordi Folch ©

Rez de chaussée, plusieurs murs ont été abattus afin d'avoir une grande pièce à vivre au rez-de-chaussée.
La cheminée à été rafraîchie avec un parquet bois sur le dessus au lieu du crépi qu'il y avait avant.
Une grande baie vitrée donne beaucoup de lumière.
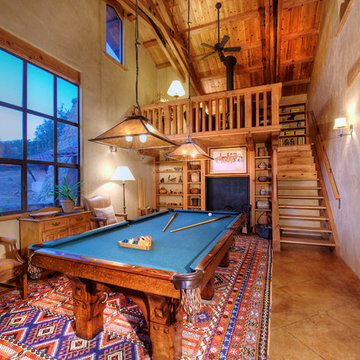
The magnificent Casey Flat Ranch Guinda CA consists of 5,284.43 acres in the Capay Valley and abuts the eastern border of Napa Valley, 90 minutes from San Francisco.
There are 24 acres of vineyard, a grass-fed Longhorn cattle herd (with 95 pairs), significant 6-mile private road and access infrastructure, a beautiful ~5,000 square foot main house, a pool, a guest house, a manager's house, a bunkhouse and a "honeymoon cottage" with total accommodation for up to 30 people.
Agriculture improvements include barn, corral, hay barn, 2 vineyard buildings, self-sustaining solar grid and 6 water wells, all managed by full time Ranch Manager and Vineyard Manager.The climate at the ranch is similar to northern St. Helena with diurnal temperature fluctuations up to 40 degrees of warm days, mild nights and plenty of sunshine - perfect weather for both Bordeaux and Rhone varieties. The vineyard produces grapes for wines under 2 brands: "Casey Flat Ranch" and "Open Range" varietals produced include Cabernet Sauvignon, Cabernet Franc, Syrah, Grenache, Mourvedre, Sauvignon Blanc and Viognier.
There is expansion opportunity of additional vineyards to more than 80 incremental acres and an additional 50-100 acres for potential agricultural business of walnuts, olives and other products.
Casey Flat Ranch brand longhorns offer a differentiated beef delight to families with ranch-to-table program of lean, superior-taste "Coddled Cattle". Other income opportunities include resort-retreat usage for Bay Area individuals and corporations as a hunting lodge, horse-riding ranch, or elite conference-retreat.
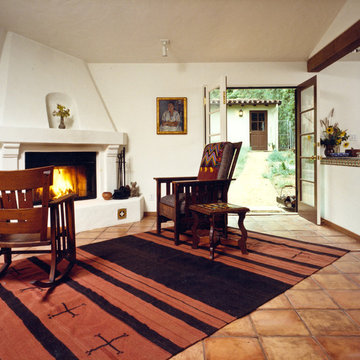
Studio has a huge corner fireplace. To the right is an open kitchenette, and outside a new courtyard. Path leads to replacement garage, built closer to the street.

Soft light reveals every fine detail in the custom cabinetry, illuminating the way along the naturally colored floor patterns. This view shows the arched floor to ceiling windows, exposed wooden beams, built in wooden cabinetry complete with a bar fridge and the 30 foot long sliding door that opens to the outdoors.
Open Plan Games Room with Terracotta Flooring Ideas and Designs
1
