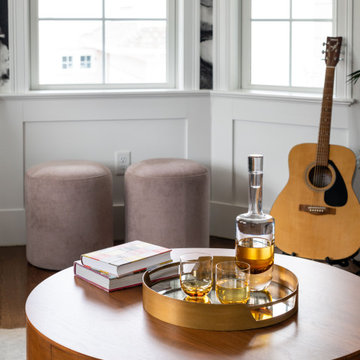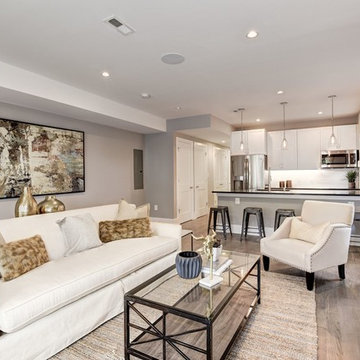Grey Open Plan Games Room Ideas and Designs
Sort by:Popular Today
1 - 20 of 9,541 photos

This space is part of an open concept Kitchen/Family room . Various shades of gray, beige and white were used throughout the space. The poplar wood cocktail table adds a touch of warmth and helps to give the space an inviting look.

Natural light exposes the beautiful details of this great room. Coffered ceiling encompasses a majestic old world feeling of this stone and shiplap fireplace. Comfort and beauty combo.

Designed and constructed by Los Angeles architect, John Southern and his firm Urban Operations, the Slice and Fold House is a contemporary hillside home in the cosmopolitan neighborhood of Highland Park. Nestling into its steep hillside site, the house steps gracefully up the sloping topography, and provides outdoor space for every room without additional sitework. The first floor is conceived as an open plan, and features strategically located light-wells that flood the home with sunlight from above. On the second floor, each bedroom has access to outdoor space, decks and an at-grade patio, which opens onto a landscaped backyard. The home also features a roof deck inspired by Le Corbusier’s early villas, and where one can see Griffith Park and the San Gabriel Mountains in the distance.

L-Shaped Sectional Sofa with cerused oak cocktail table, chevron swivel armchairs, built in media cabinet.

A view of the home's great room with wrapping windows to offer views toward the Cascade Mountain range. The gas ribbon of fire firebox provides drama to the polished concrete surround

This 2-story home with first-floor owner’s suite includes a 3-car garage and an inviting front porch. A dramatic 2-story ceiling welcomes you into the foyer where hardwood flooring extends throughout the dining room, kitchen, and breakfast area. The foyer is flanked by the study to the left and the formal dining room with stylish ceiling trim and craftsman style wainscoting to the right. The spacious great room with 2-story ceiling includes a cozy gas fireplace with stone surround and trim detail above the mantel. Adjacent to the great room is the kitchen and breakfast area. The kitchen is well-appointed with slate stainless steel appliances, Cambria quartz countertops with tile backsplash, and attractive cabinetry featuring shaker crown molding. The sunny breakfast area provides access to the patio and backyard. The owner’s suite with elegant tray ceiling detail includes a private bathroom with 6’ tile shower with a fiberglass base, an expansive closet, and double bowl vanity with cultured marble top. The 2nd floor includes 3 additional bedrooms and a full bathroom.

This home is full of clean lines, soft whites and grey, & lots of built-in pieces. Large entry area with message center, dual closets, custom bench with hooks and cubbies to keep organized. Living room fireplace with shiplap, custom mantel and cabinets, and white brick.

Halquest Cobble Creek stone is used on the great room fireplace and a hand-hewn reclaimed mantle. Photo by Mike Kaskel
Grey Open Plan Games Room Ideas and Designs
1











