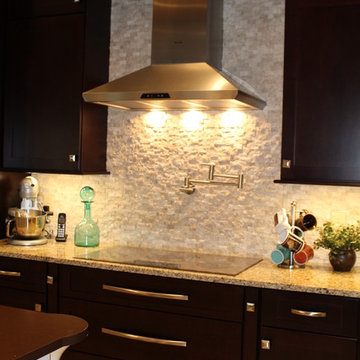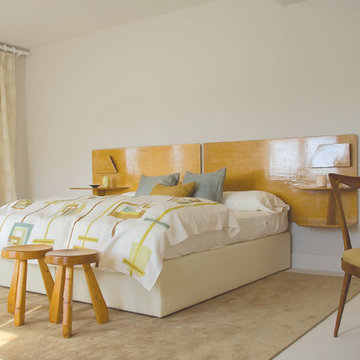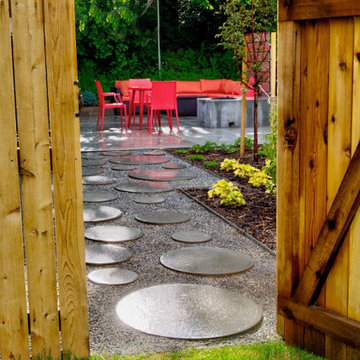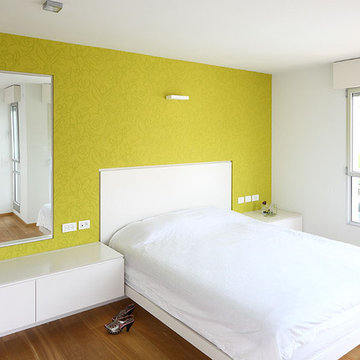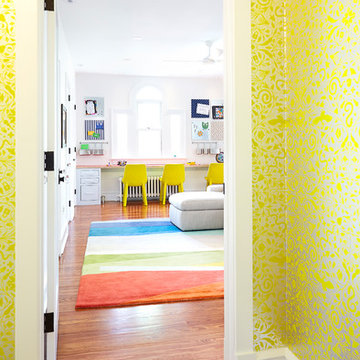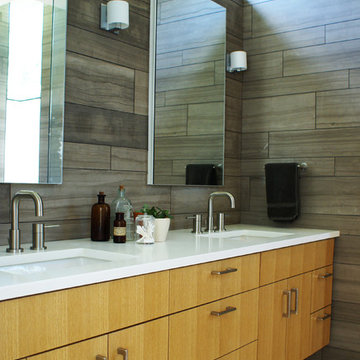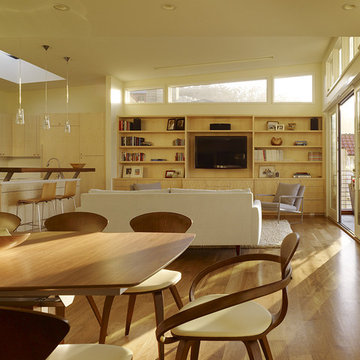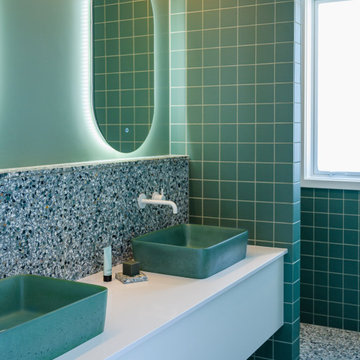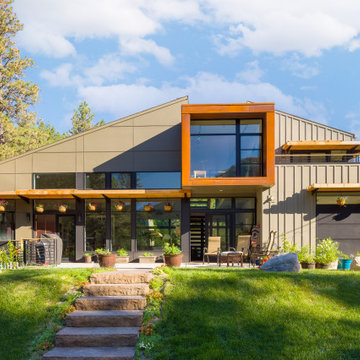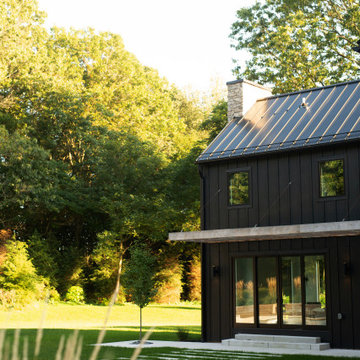Modern Yellow Home Design Photos

Modern Home Los Altos with cedar siding built to PassivHaus standards (extremely energy-efficient)
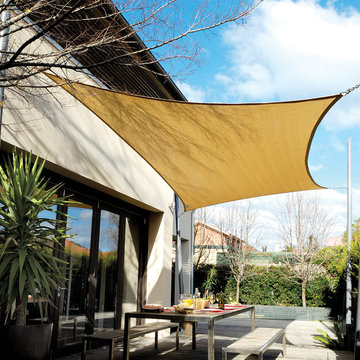
This entertainment area featured our shade sail, providing the perfect amount of shade for a family lunch outside.

This project reinvents a traditional San Francisco infill residence into a light filled, colorful modern home. The new design is modest in space but generous in material and detailing. An interactive relationship between the kitchen and living spaces was created with cabinetry that stretches to link the rooms spatially and functionally. The dynamic wall cabinet incorporates open and closed units in a varied, yet colorful modular composition to give variety and visual play. As a product of the couple’s strong belief in environmentally sensitive design, the remodel incorporates green building products and materials throughout.
©john todd
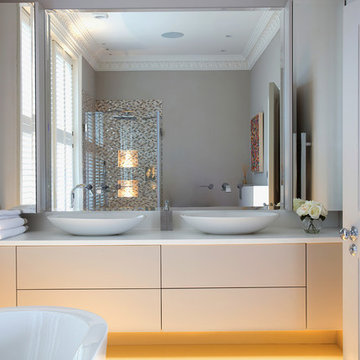
High end en-suite bathroom. Mosaic mother of pearl tiles and beautiful finishes
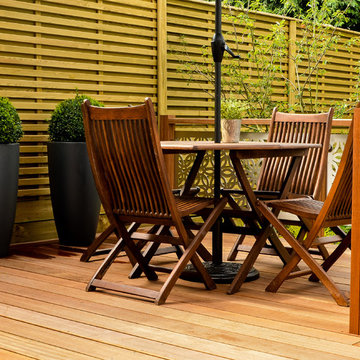
A modern, contemporary space to relax and entertain that had plenty of space for a young family to play safely.
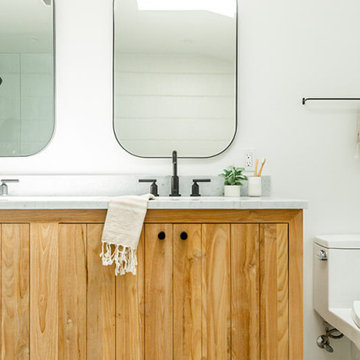
Our team took this traditional ranch and overhauled it to create a contemporary dream fit for it’s young family and their elevated tastes. This project included a 300 square foot kitchen addition as well as a full remodel of the existing house. This house proves that modern does not have to feel cold.
We replaced the dated windows and doors with a full wall of Jeldwen windows, as well as a huge La Cantina multi slide door for ultimate entertaining. We added contemporary frameless interior doors, white oak flooring, and custom designed walnut cabinets. We finished out the kitchen island with marble waterfall edges and a matching stone splash.
The bathrooms were upgraded with a clean and neutral palette that is as durable as it is beautiful. We mixed warm wood tones and creamy tiles with contemporary matte balck and brass fixtures and lighting for a perfect mix of natural texture and refined style.
On the exterior- we added smooth stucco to the traditional siding and replaced the composite roof with beautiful stainless steel standing seam. Wood accents in the garage doors and entry add warmth. The end result is a Modern Ranch that exudes clean, contemporary style without losing its Montecito ranch heritage.

in questo piacevole soggiorno trova posto un piccolo angolo cottura che si sa trasformare in zona tv. il divano letto rende questo spazio utilizzabile anche come seconda camera da letto
Modern Yellow Home Design Photos
5




















