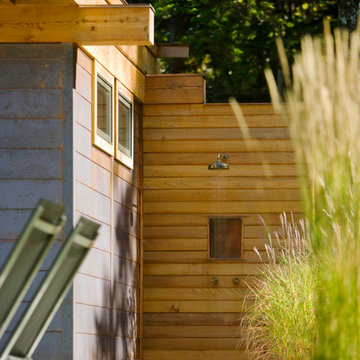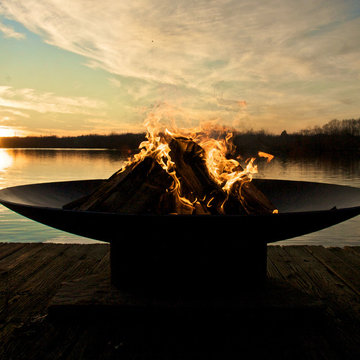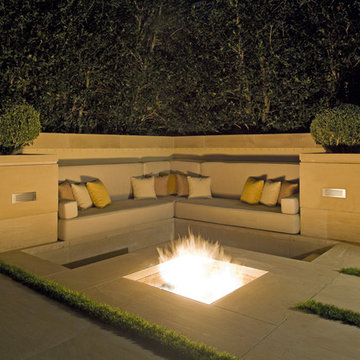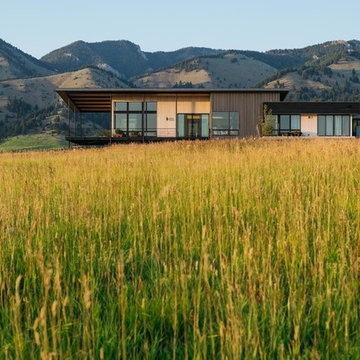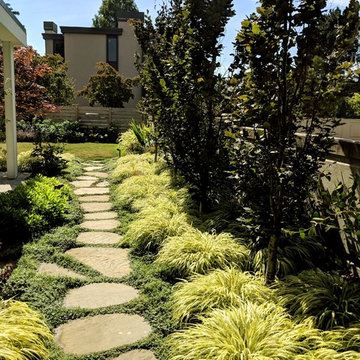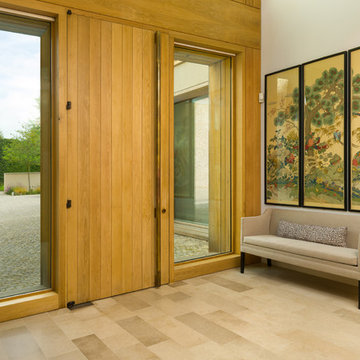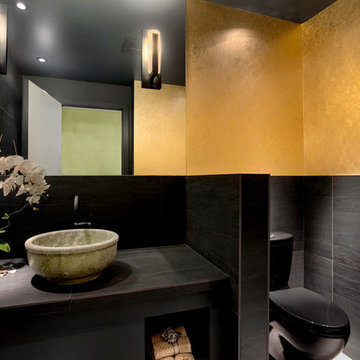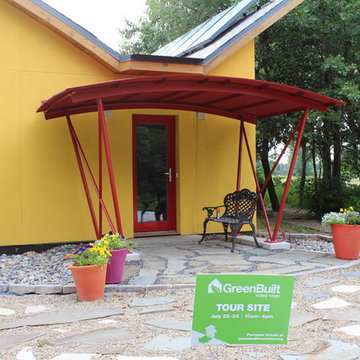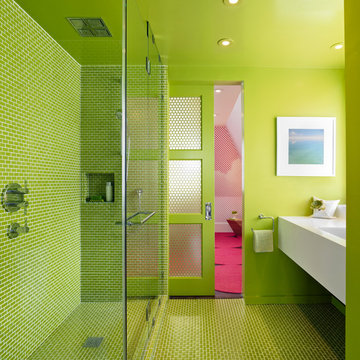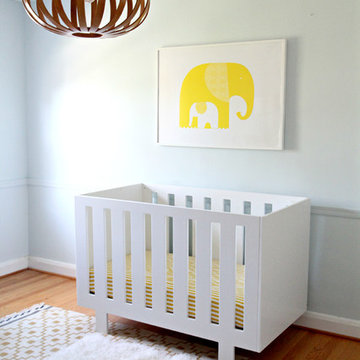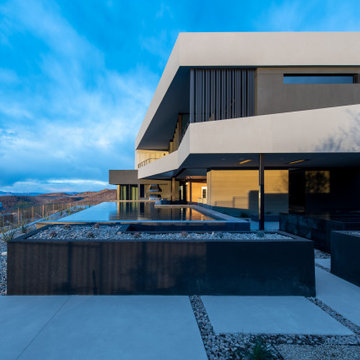Modern Yellow Home Design Photos
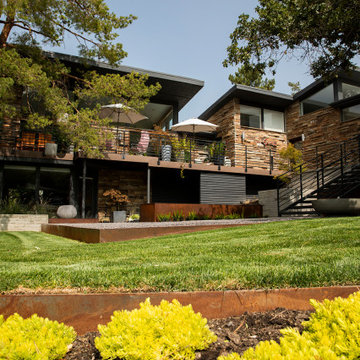
Softening the straight lines and edges of this home with greenery makes the home more welcoming while adding visual depth and texture.
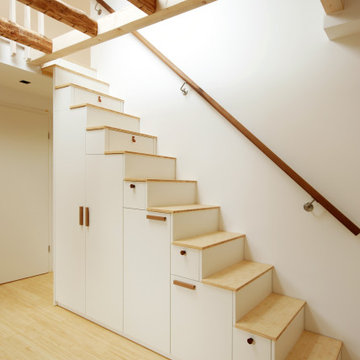
Ein Treppenschrank verbindet das Kinderzimmer mit der neu geschaffenen Ebene.
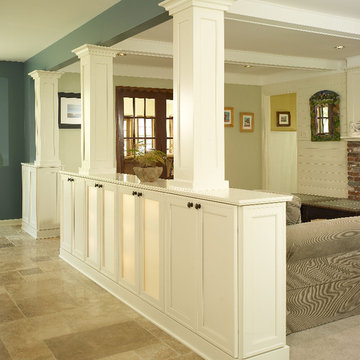
Keeping an open concept between the kitchen and family room was a 'must'. Breaking the spaces with cabinetry and wrapping the support structure created an elegant separation between the two spaces while keeping it open.
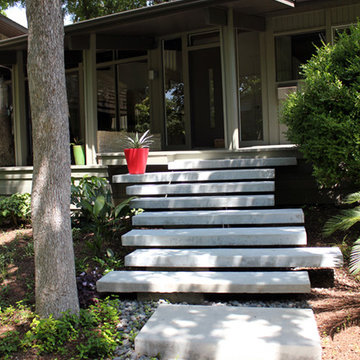
Photography by Christina Thompson
http://www.onespecialty.com/floating-staircase-contemporary-landscaping-dallas/
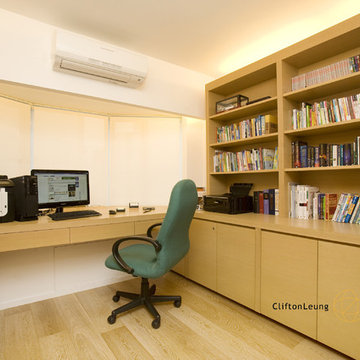
Given the design brief from the clients that they want a private area for work, Clifton designs a spacious home office with and storage efficient build-in cabinets. The space demonstrates effective use of the trapezoid-shape space.
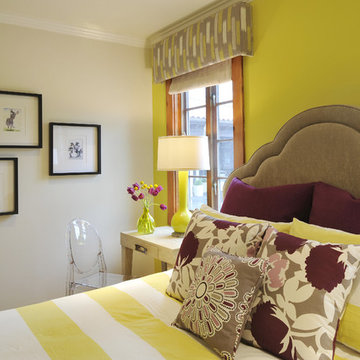
Designed for a young girl, this funky yellow and plum purple bedroom design is fresh and will last her for many years. The custom headboard, window cornices, and pillows as well as the ghost chair are a few of the details that pull the whole design together.
Designer: Ashleigh Farrar & Deidre Glore
Photography: Bill LaFevor

This project combines the original bedroom, small bathroom and closets into a single, open and light-filled space. Once stripped to its exterior walls, we inserted back into the center of the space a single freestanding cabinetry piece that organizes movement around the room. This mahogany “box” creates a headboard for the bed, the vanity for the bath, and conceals a walk-in closet and powder room inside. While the detailing is not traditional, we preserved the traditional feel of the home through a warm and rich material palette and the re-conception of the space as a garden room.
Photography: Matthew Millman
Modern Yellow Home Design Photos
4




















