Modern Yellow Bathroom Ideas and Designs
Refine by:
Budget
Sort by:Popular Today
121 - 140 of 1,606 photos
Item 1 of 3
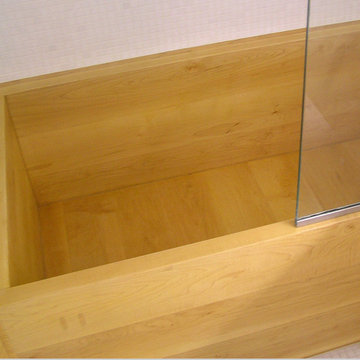
Compact Ofuro in Maple for a Manhattan apartment with a small bathroom. Light Maple matches the clean bright lines of this modern bathroom.
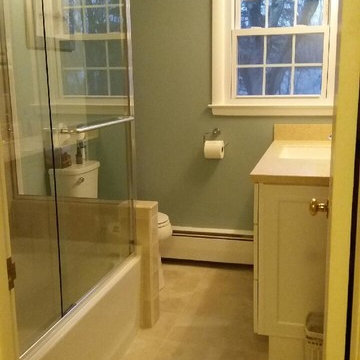
Tub walls are Classic Pulpis Ivory 6 " x 12" Glossy Tile
Tub wall accent tile is Dal Tile Stone Radiance Whisper Green Random Mosaic.
Bathroom Floors are Classic Pulpis Ivory 12" x 12" tile
Marble Thresholds for bathroom doorway
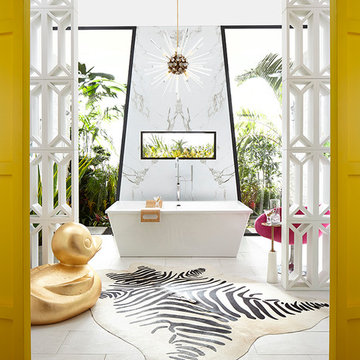
Timeless Palm Springs glamour meets modern in Pulp Design Studios' bathroom design created for the DXV Design Panel 2016. The design is one of four created by an elite group of celebrated designers for DXV's national ad campaign. Faced with the challenge of creating a beautiful space from nothing but an empty stage, Beth and Carolina paired mid-century touches with bursts of colors and organic patterns. The result is glamorous with touches of quirky fun -- the definition of splendid living.
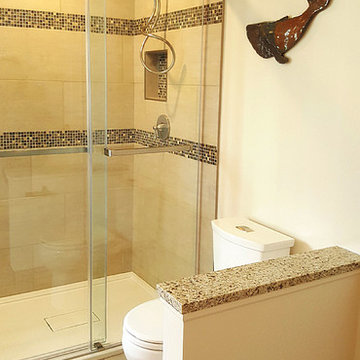
Porcelain glazed tile shower surround with glass and stone mosaic tile accent borders.
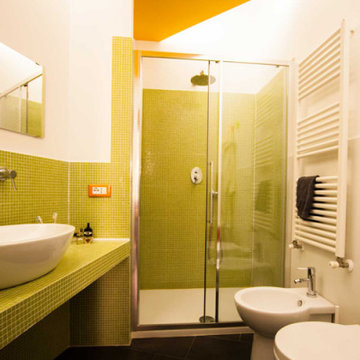
Bagno con ampia doccia. Finiture: pavimento in gress porcellanato effetto ardesia, rivestimento in mosaico di colore verde acido e pareti in tinta color bianco opaco. Illuminazione: strip led da appoggio su veletta in cartongesso.
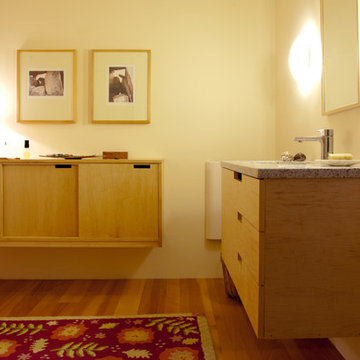
Designed to the Passive House standard. Net positive energy producer. Solar electric and hot water. Salvage doors, flooring, and tile. Thermotech triple-glazed windows. Universal access. Rais sealed combustion wood stove. White pine timber-framed.
Photo Credit: Heather Burkham
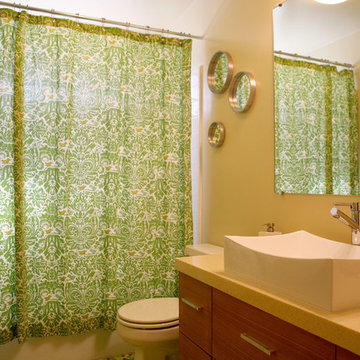
Shower curtains can make a big impact on a bathroom's design. The higher you can hang the shower curtain the better. It does not cost that much to have a shower curtain made and you can use duvet covers for a large seamless piece of fabric.
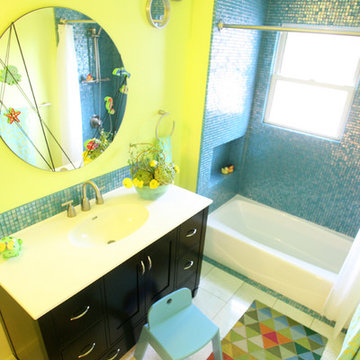
Children's Bathroom--colorful, playful, glass tile, mirrors, vanity, blue, green, sink, shower, bath tub, custom bath, rug, faucet,
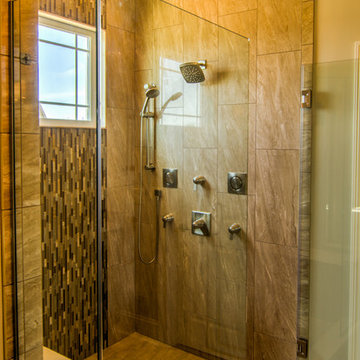
Warm, wood floors and dark cabinets are juxtaposed with natural stone and metal accents in this home that was built from the ground up.
Project completed by Wendy Langston's Everything Home interior design firm, which serves Carmel, Zionsville, Fishers, Westfield, Noblesville, and Indianapolis.
For more about Everything Home, click here: https://everythinghomedesigns.com/
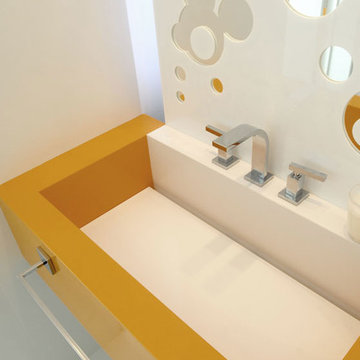
Altos House (2010)
Project, Works Management and Construction
Location Altos del Sol Gated Neighborhood, Ituzaingo, Buenos Aires, Argentina
Total Area 354 m²
Photo Eugenio Valentini
The need to solve a very large plan as regards the size of the lot resulted in this house placed on a perimeter lot of a gated neighborhood with a very narrow front. It is a house that is closed to the exterior and opened to the garden, creating views on its own by means of an exterior space of intense use.
The front corresponds to the access and service rooms: bedroom, bathroom and changing rooms for the pool, secondary entrance, garage and laundry, covered in aluminum panels. This paneling, together with the double-height wooden door with digital lock and the expressive sets of white masonry, make up the house’s geometry. On the rear façade, there is the pool, at the center of the scene, crossed by a glass bridge over the water, connecting the gallery, an expansion of the main sitting room, with the barbecue area and the playroom, differentiated by its wooden deck. This way, full use is made of a narrow lot, leaving a green area as background and placing the areas for family use and entertaining after the private rooms.
The main entrance hall, of a double height, connects both plants visually. The concrete staircase, with a glass and steel banister, turns out to be a sculptural accessory ending in the upper floor lobby, built as a bridge connecting the master suite with the children’s bedrooms and generating privacy, in turn.
The social area, after the entrance, integrates the sitting room and the dining room, separable from the kitchen, which has a bar and a central island, by means of a sliding door made of aluminum and translucent glass. From this room, which has double circulation, one may access the study and the toilet.
The sinks of all the house bathrooms were exclusively designed by the firm and built with Corian Dupont. Some functions of the house, such as irrigation, blinds, pool and lighting, were domotized.
Modern Yellow Bathroom Ideas and Designs
7
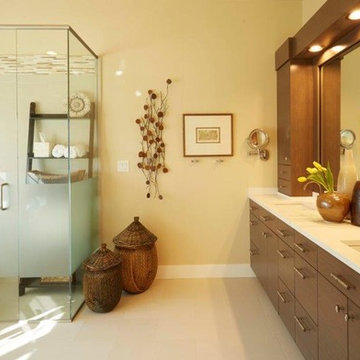
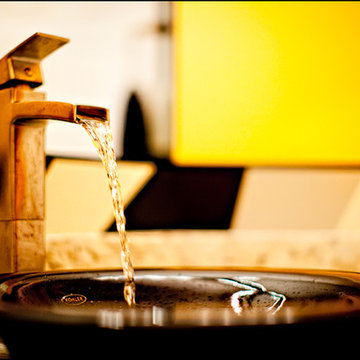
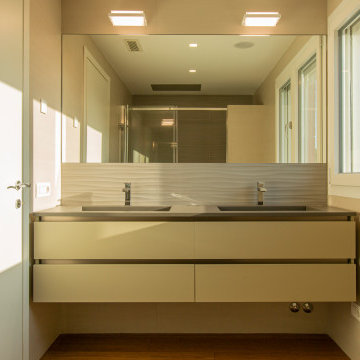
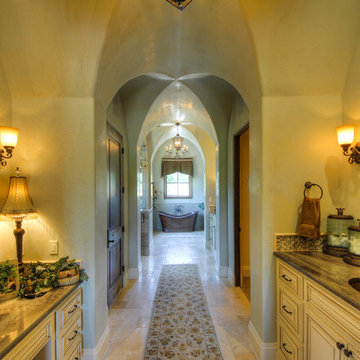
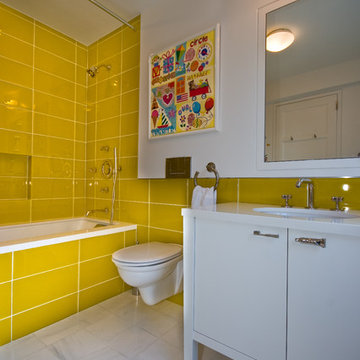
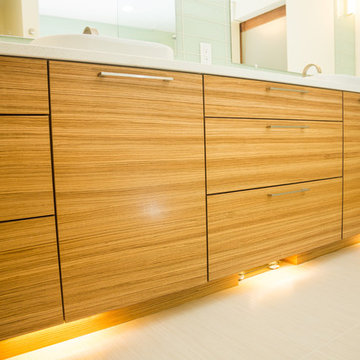
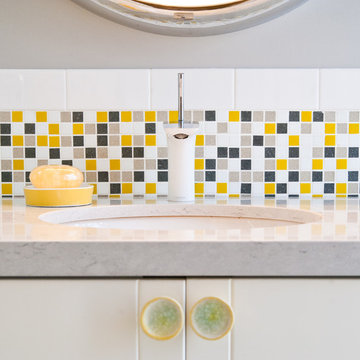
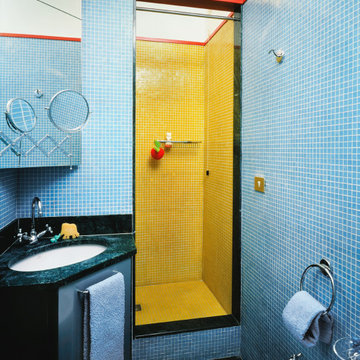
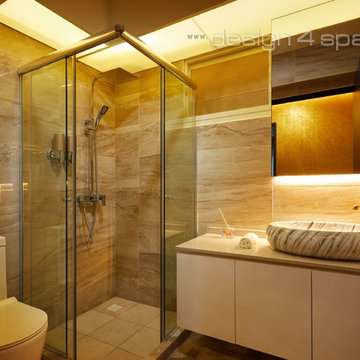
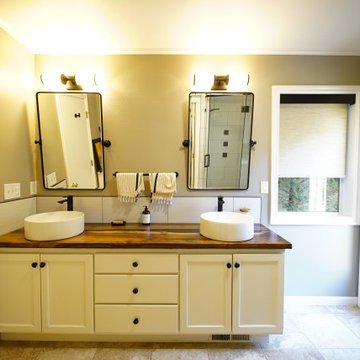

 Shelves and shelving units, like ladder shelves, will give you extra space without taking up too much floor space. Also look for wire, wicker or fabric baskets, large and small, to store items under or next to the sink, or even on the wall.
Shelves and shelving units, like ladder shelves, will give you extra space without taking up too much floor space. Also look for wire, wicker or fabric baskets, large and small, to store items under or next to the sink, or even on the wall.  The sink, the mirror, shower and/or bath are the places where you might want the clearest and strongest light. You can use these if you want it to be bright and clear. Otherwise, you might want to look at some soft, ambient lighting in the form of chandeliers, short pendants or wall lamps. You could use accent lighting around your modern bath in the form to create a tranquil, spa feel, as well.
The sink, the mirror, shower and/or bath are the places where you might want the clearest and strongest light. You can use these if you want it to be bright and clear. Otherwise, you might want to look at some soft, ambient lighting in the form of chandeliers, short pendants or wall lamps. You could use accent lighting around your modern bath in the form to create a tranquil, spa feel, as well. 