Modern Yellow Bathroom Ideas and Designs
Refine by:
Budget
Sort by:Popular Today
81 - 100 of 1,605 photos
Item 1 of 3
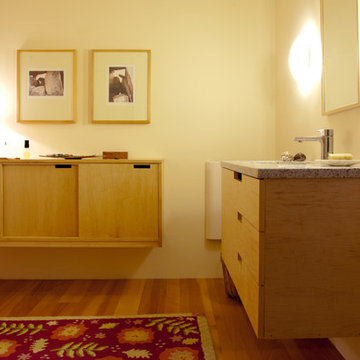
Designed to the Passive House standard. Net positive energy producer. Solar electric and hot water. Salvage doors, flooring, and tile. Thermotech triple-glazed windows. Universal access. Rais sealed combustion wood stove. White pine timber-framed.
Photo Credit: Heather Burkham
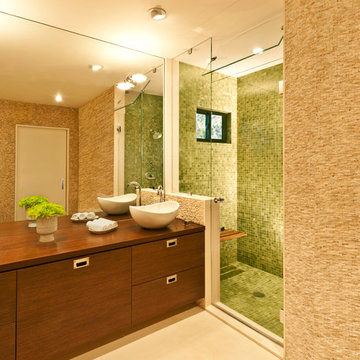
Kim Colwell Designed this living room for the Shambhalla Institute. Her specialty is combining her skill as an interior designer with her background as a second generation feng shui master and trained in design psychology. Our projects feel as good as they look. See Kim Colwell Design for full portfolio.
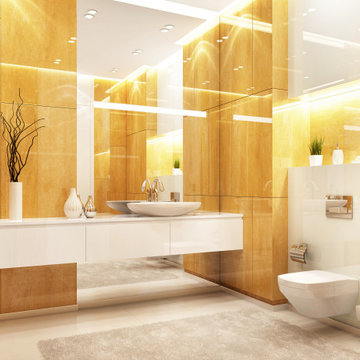
Baño de lujo de villa ubicada en Sierra Blanca, una de las urbanizaciones mas lujosas de Marbella. Panelados de madera y onix
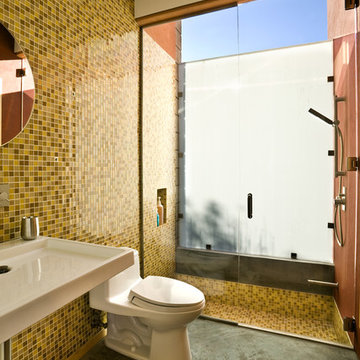
Powder / Guest Bathroom: Recessed Outdoor Shower open to the sky doubles as a tub for outdoor bathing for the kids. Terrablends Mosaic Tile, Kohler Purist sink, Toto Toilet, Concrete Floors, Shower Glass divider between interior and exterior spaces, White Translucent Polygal privacy panel for shower
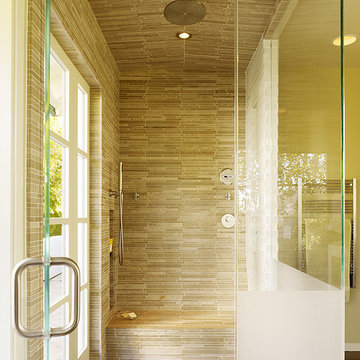
This project combines the original bedroom, small bathroom and closets into a single, open and light-filled space. Once stripped to its exterior walls, we inserted back into the center of the space a single freestanding cabinetry piece that organizes movement around the room. This mahogany “box” creates a headboard for the bed, the vanity for the bath, and conceals a walk-in closet and powder room inside. While the detailing is not traditional, we preserved the traditional feel of the home through a warm and rich material palette and the re-conception of the space as a garden room.
Photography: Matthew Millman
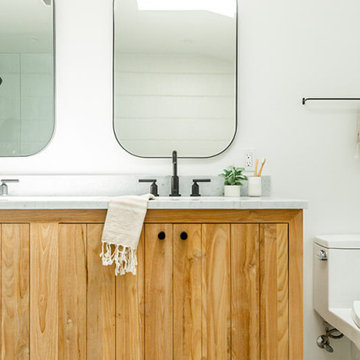
Our team took this traditional ranch and overhauled it to create a contemporary dream fit for it’s young family and their elevated tastes. This project included a 300 square foot kitchen addition as well as a full remodel of the existing house. This house proves that modern does not have to feel cold.
We replaced the dated windows and doors with a full wall of Jeldwen windows, as well as a huge La Cantina multi slide door for ultimate entertaining. We added contemporary frameless interior doors, white oak flooring, and custom designed walnut cabinets. We finished out the kitchen island with marble waterfall edges and a matching stone splash.
The bathrooms were upgraded with a clean and neutral palette that is as durable as it is beautiful. We mixed warm wood tones and creamy tiles with contemporary matte balck and brass fixtures and lighting for a perfect mix of natural texture and refined style.
On the exterior- we added smooth stucco to the traditional siding and replaced the composite roof with beautiful stainless steel standing seam. Wood accents in the garage doors and entry add warmth. The end result is a Modern Ranch that exudes clean, contemporary style without losing its Montecito ranch heritage.
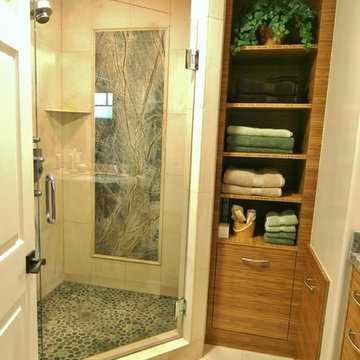
The Master Bath was not able to be enlarged in the plan but we did make it more functional and beautiful. In the shower the Rain Forest granite panel was framed in the Travertine. The floor is coordinating pebbles to complete the Zen look.
-Photography by Ione Victoria
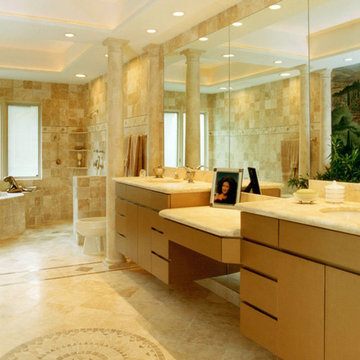
Bathroom remodel by Philip Rudick, Architect. Urban Kitchens and Baths, Austin, Texas. Features include open plan, barrier free design, wheel chair accessible, floating vanity, walk in door less shower, inlaid mosaic floor tiles, integrated large scale mirrors, bidet as bonus fixture, sitting area and dressing room (not shown), stone columns, painted mural reflected in vanity mirror, linear low voltage ambient lighting in raised ceiling cove.
Modern Yellow Bathroom Ideas and Designs
5
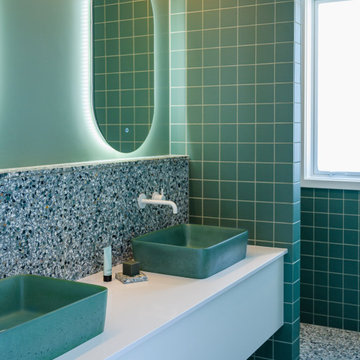
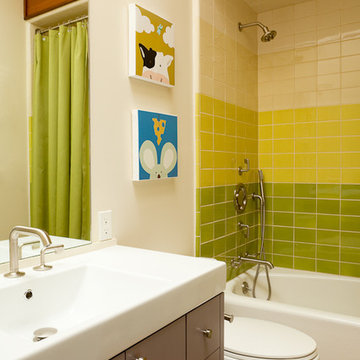

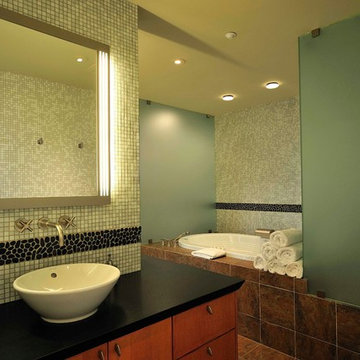
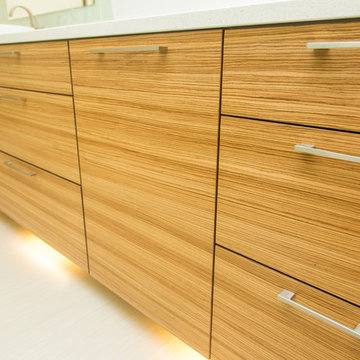
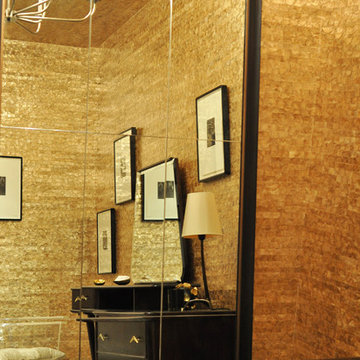
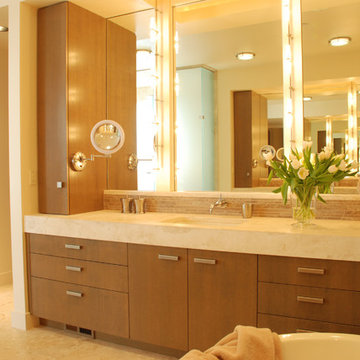
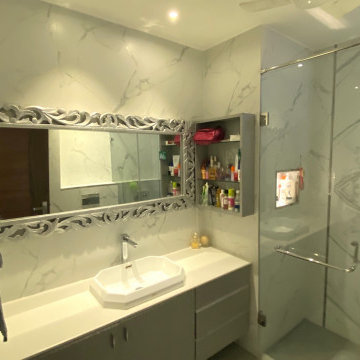
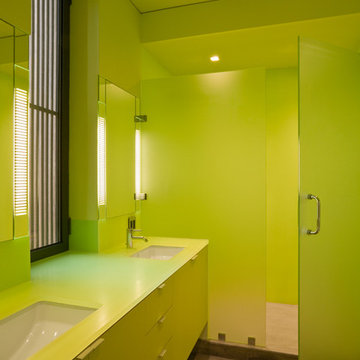
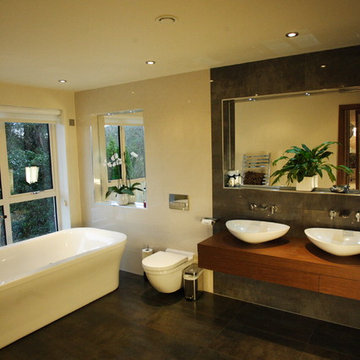
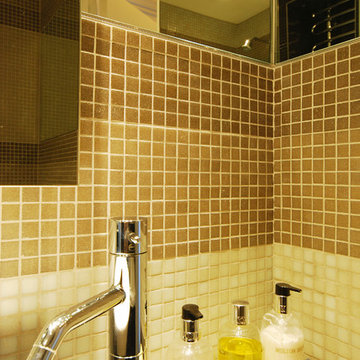
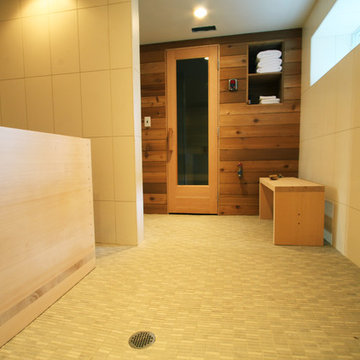

 Shelves and shelving units, like ladder shelves, will give you extra space without taking up too much floor space. Also look for wire, wicker or fabric baskets, large and small, to store items under or next to the sink, or even on the wall.
Shelves and shelving units, like ladder shelves, will give you extra space without taking up too much floor space. Also look for wire, wicker or fabric baskets, large and small, to store items under or next to the sink, or even on the wall.  The sink, the mirror, shower and/or bath are the places where you might want the clearest and strongest light. You can use these if you want it to be bright and clear. Otherwise, you might want to look at some soft, ambient lighting in the form of chandeliers, short pendants or wall lamps. You could use accent lighting around your modern bath in the form to create a tranquil, spa feel, as well.
The sink, the mirror, shower and/or bath are the places where you might want the clearest and strongest light. You can use these if you want it to be bright and clear. Otherwise, you might want to look at some soft, ambient lighting in the form of chandeliers, short pendants or wall lamps. You could use accent lighting around your modern bath in the form to create a tranquil, spa feel, as well. 