Modern Yellow Bathroom Ideas and Designs
Refine by:
Budget
Sort by:Popular Today
61 - 80 of 1,605 photos
Item 1 of 3
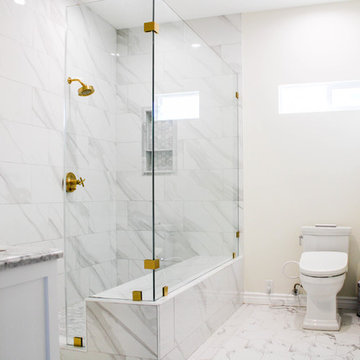
Pasadena, CA - Complete Bathroom Addition to an Existing House
For this Master Bathroom Addition to an Existing Home, we first framed out the home extension, and established a water line for Bathroom. Following the framing process, we then installed the drywall, insulation, windows and rough plumbing and rough electrical.
After the room had been established, we then installed all of the tile; shower enclosure, backsplash and flooring.
Upon the finishing of the tile installation, we then installed all of the sliding barn door, all fixtures, vanity, toilet, lighting and all other needed requirements per the Bathroom Addition.
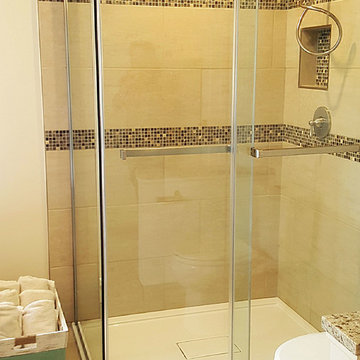
The glass shower door and return panel showcase the glazed porcelain tile shower surround. The pattern and texture of the stone and glass mosaic tile accent borders add appeal to the shower.
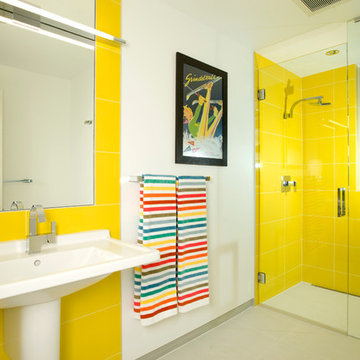
Modern architecture by Tim Sabo & Courtney Saldivar with Allen-Guerra Architecture.
photographer: bob winsett
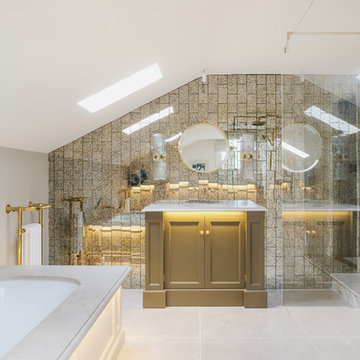
This lovely Regency building is in a magnificent setting with fabulous sea views. The Regents were influenced by Classical Greece as well as cultures from further afield including China, India and Egypt. Our brief was to preserve and cherish the original elements of the building, while making a feature of our client’s impressive art collection. Where items are fixed (such as the kitchen and bathrooms) we used traditional styles that are sympathetic to the Regency era. Where items are freestanding or easy to move, then we used contemporary furniture & fittings that complemented the artwork. The colours from the artwork inspired us to create a flow from one room to the next and each room was carefully considered for its’ use and it’s aspect. We commissioned some incredibly talented artisans to create bespoke mosaics, furniture and ceramic features which all made an amazing contribution to the building’s narrative.
Brett Charles Photography
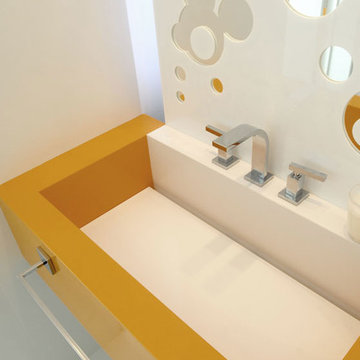
Altos House (2010)
Project, Works Management and Construction
Location Altos del Sol Gated Neighborhood, Ituzaingo, Buenos Aires, Argentina
Total Area 354 m²
Photo Eugenio Valentini
The need to solve a very large plan as regards the size of the lot resulted in this house placed on a perimeter lot of a gated neighborhood with a very narrow front. It is a house that is closed to the exterior and opened to the garden, creating views on its own by means of an exterior space of intense use.
The front corresponds to the access and service rooms: bedroom, bathroom and changing rooms for the pool, secondary entrance, garage and laundry, covered in aluminum panels. This paneling, together with the double-height wooden door with digital lock and the expressive sets of white masonry, make up the house’s geometry. On the rear façade, there is the pool, at the center of the scene, crossed by a glass bridge over the water, connecting the gallery, an expansion of the main sitting room, with the barbecue area and the playroom, differentiated by its wooden deck. This way, full use is made of a narrow lot, leaving a green area as background and placing the areas for family use and entertaining after the private rooms.
The main entrance hall, of a double height, connects both plants visually. The concrete staircase, with a glass and steel banister, turns out to be a sculptural accessory ending in the upper floor lobby, built as a bridge connecting the master suite with the children’s bedrooms and generating privacy, in turn.
The social area, after the entrance, integrates the sitting room and the dining room, separable from the kitchen, which has a bar and a central island, by means of a sliding door made of aluminum and translucent glass. From this room, which has double circulation, one may access the study and the toilet.
The sinks of all the house bathrooms were exclusively designed by the firm and built with Corian Dupont. Some functions of the house, such as irrigation, blinds, pool and lighting, were domotized.
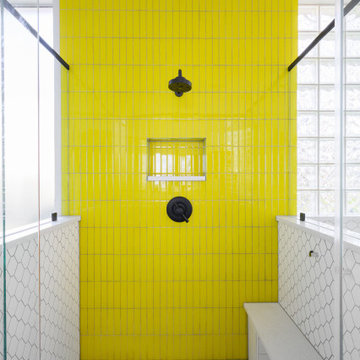
Remodel & Design: Brittany Arts and Interiors
Photography Copyright: Mike Healey Photography
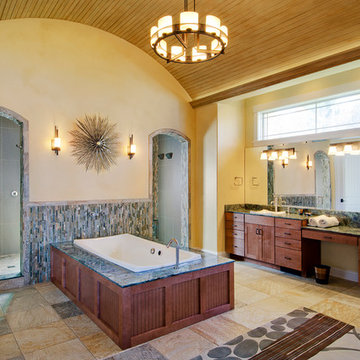
This stunning craftsman style house sits on the Lake Champlain waterfront. Weston Design created and applied the faux finishes to complement the home's beautiful natural surroundings.
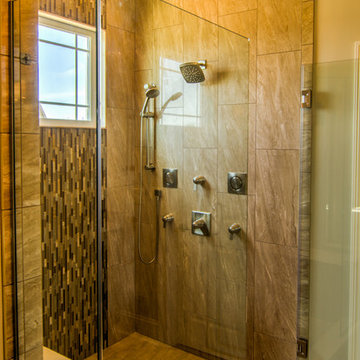
Warm, wood floors and dark cabinets are juxtaposed with natural stone and metal accents in this home that was built from the ground up.
Project completed by Wendy Langston's Everything Home interior design firm, which serves Carmel, Zionsville, Fishers, Westfield, Noblesville, and Indianapolis.
For more about Everything Home, click here: https://everythinghomedesigns.com/
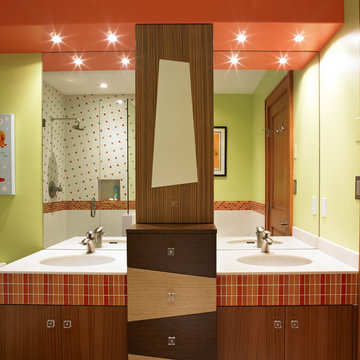
Jo Ann Ruchards, Works Photography
A colourful children's bath in a mix of manmade wood veneers
Modern Yellow Bathroom Ideas and Designs
4
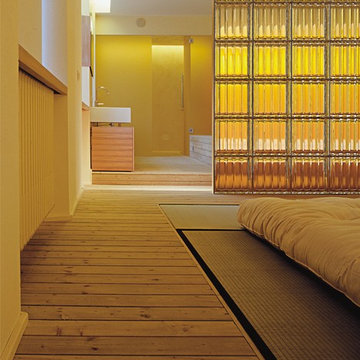
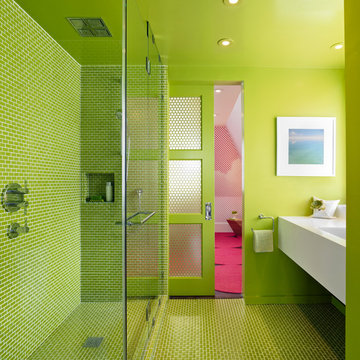
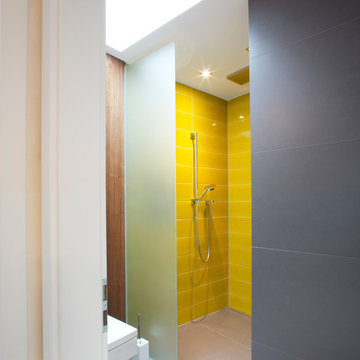
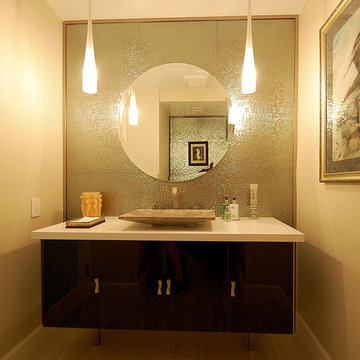
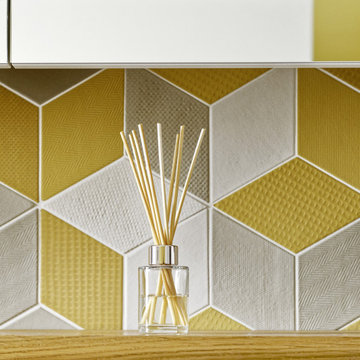
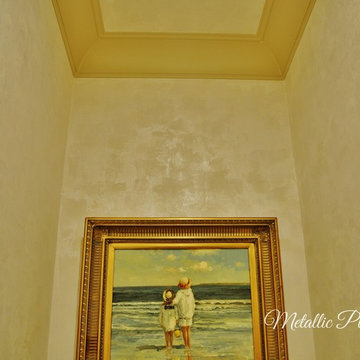
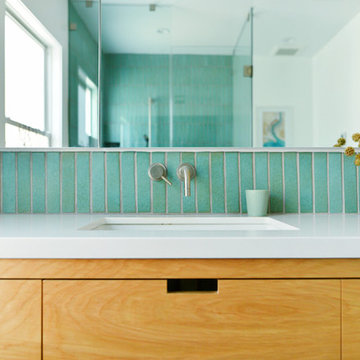
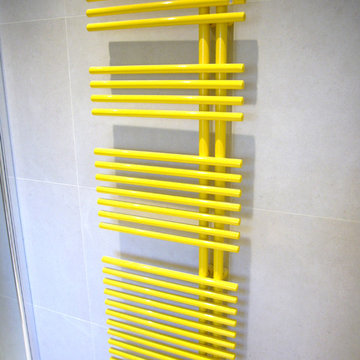
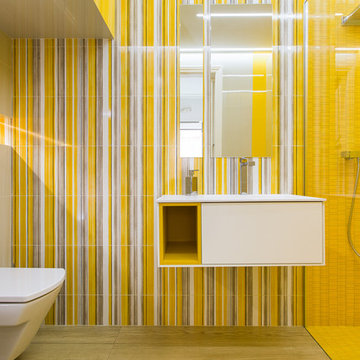
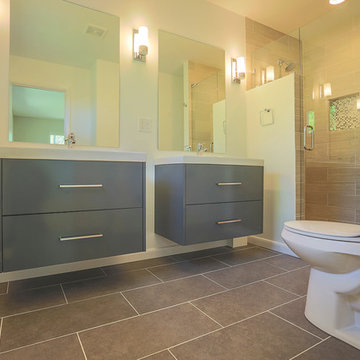
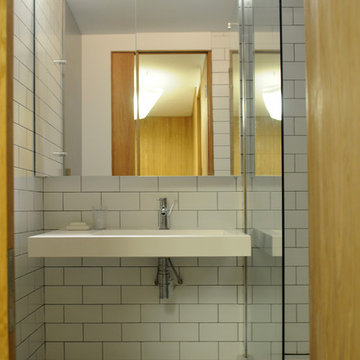

 Shelves and shelving units, like ladder shelves, will give you extra space without taking up too much floor space. Also look for wire, wicker or fabric baskets, large and small, to store items under or next to the sink, or even on the wall.
Shelves and shelving units, like ladder shelves, will give you extra space without taking up too much floor space. Also look for wire, wicker or fabric baskets, large and small, to store items under or next to the sink, or even on the wall.  The sink, the mirror, shower and/or bath are the places where you might want the clearest and strongest light. You can use these if you want it to be bright and clear. Otherwise, you might want to look at some soft, ambient lighting in the form of chandeliers, short pendants or wall lamps. You could use accent lighting around your modern bath in the form to create a tranquil, spa feel, as well.
The sink, the mirror, shower and/or bath are the places where you might want the clearest and strongest light. You can use these if you want it to be bright and clear. Otherwise, you might want to look at some soft, ambient lighting in the form of chandeliers, short pendants or wall lamps. You could use accent lighting around your modern bath in the form to create a tranquil, spa feel, as well. 