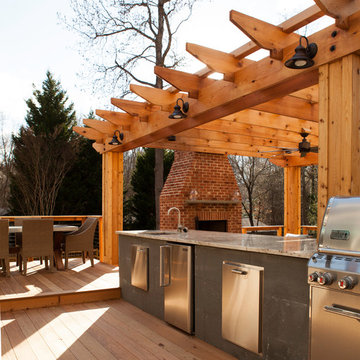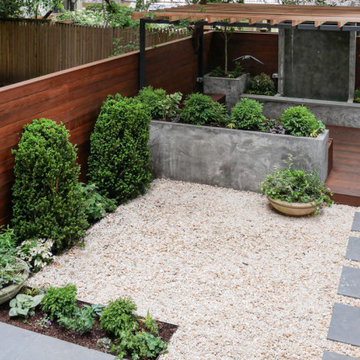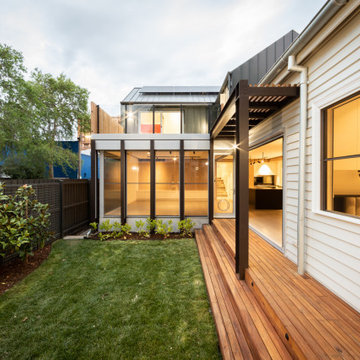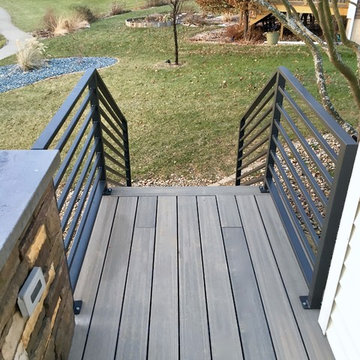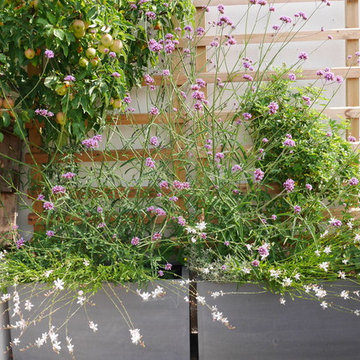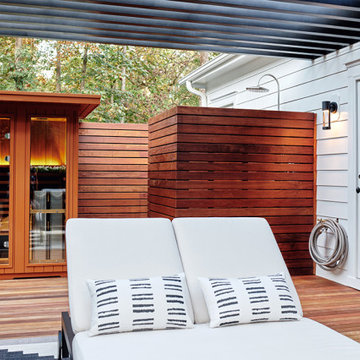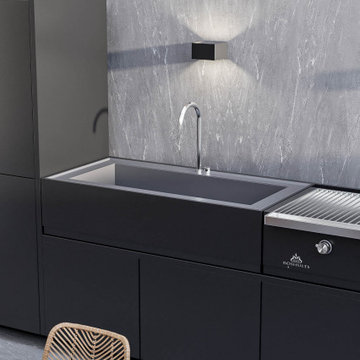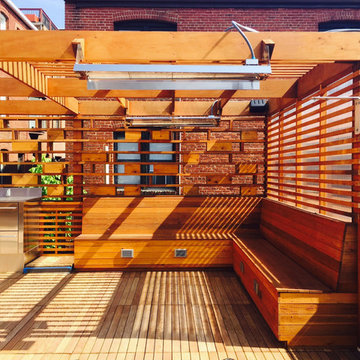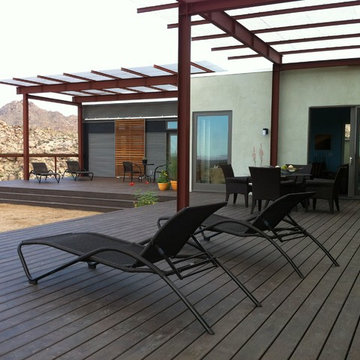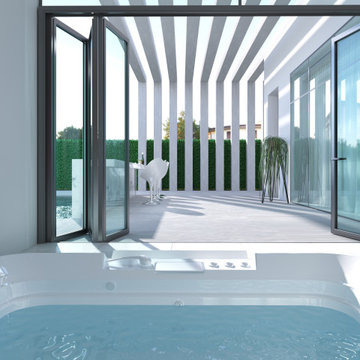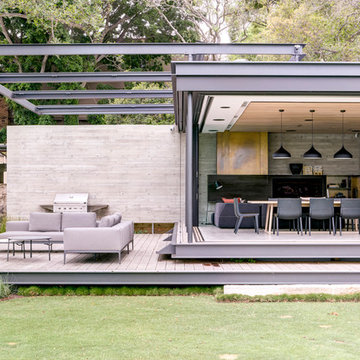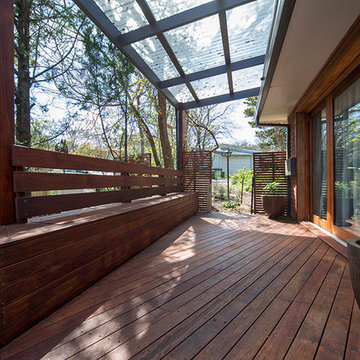Terrace
Refine by:
Budget
Sort by:Popular Today
141 - 160 of 1,385 photos
Item 1 of 3
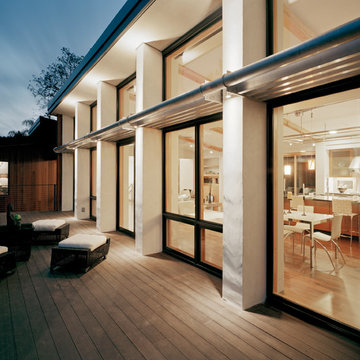
Kaplan Architects, AIA
Location: Redwood City , CA, USA
Rear deck looking back into the main great room. The window wall opens up to the view of the Santa Clara Valley.
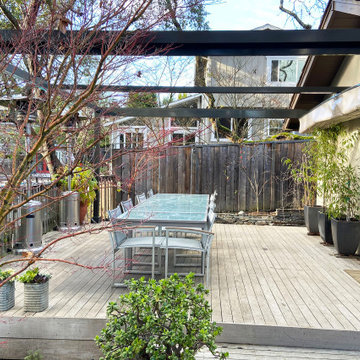
ShadeFX customized an 18’x16’ retractable shade structure with a manual canopy to fit a large, open deck. The sleek, dark frame was attached to the back of the house ensuring the homeowners could have a seamless transition from indoors to out.
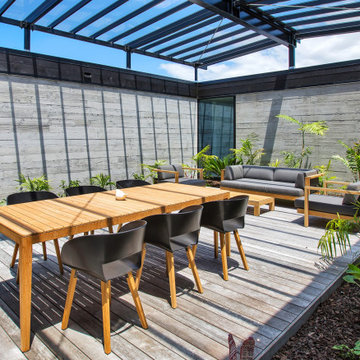
Interior courtyard with a cover to make it suitable for year-round use.
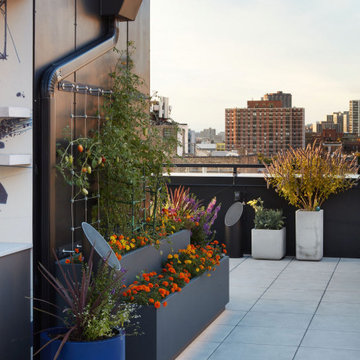
This expansive outdoor deck and garden is the ultimate in luxury entertaining, lounging, dining and includes amenities for shade, a vegetable garden, outdoor seating, outdoor dining, grilling and a glass enclosure with heaters to get the most enjoyment and extended use year round.
Rooftopia incorporated multiple customized Renson pergolas into the central dining and lounge areas. Each of three Renson pergola systems and their unique features are controlled with the touch of a button. The motorized overhead louvers can be enjoyed open or fully closed to provide shade and a waterproof cover. Each pergola has integrated dimmable LED lighting in the roof blades or louvers. The seating and lounge area was designed with gorgeous modern furnishings and a luxurious fire table. The lounge area can be fully enclosed by sliding glass panels around its walls, to capture the heat from the fire table and integrated Renson heaters. A privacy and shade screen can also be retractable at the west to offer another layer of protection from the intensity of the setting sun. The lounges also feature an integrated sound system and mobile TV cabinet so the space can be used year round to stay warm and cozy while watching a movie or a football game.
The outdoor kitchen and dining area features appliances by Hestan and highly customized concrete countertops with matching shelves mounted on the wall. The aluminum cabinets are custom made by Urban Bonfire and feature accessories for storing kitchen items like dishes, appliances, beverages, an ice maker and receptacles for recycling and refuse. The Renson pergola over the dining area also integrates a set of sliding loggia panels to offer a modern backdrop, add privacy and block the sun.
Rooftopia partnered with the talented Derek Lerner for original artwork that was transformed into a large-scale mural, and with the help of Chicago Sign Systems, the artwork was enlarged, printed and installed as one full wall of the penthouse. This artwork is truly a special part of the design.
Rooftopia customized the design of the planter boxes in partnership with ORE Designs to streamline the look and finish of the metal planter containers. Many of the planter boxes also have toe kick lighting to improve the evening ambiance. Several large planters are home to birch trees, ornamental grasses, annual flowers and the design incorporates containers for seasonal vegetables and an herb garden.
Our teams partnered with Architects, Structural engineers, electricians, plumbers and sound engineers to upgrade the roof to support the pergola systems, integrate lighting and appliances, an automatic watering system and outdoor sound systems. This large residential roof deck required a multi year development, permitting and installation timeline, proving that the best things are worth the wait.
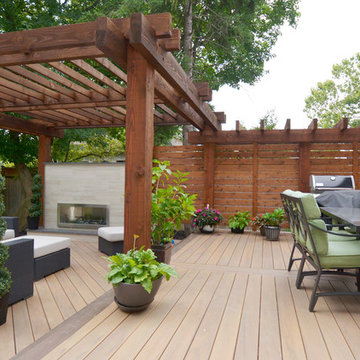
This modern deck includes a solid wood pergola, privacy screen, sleek tiled outdoor fireplace, glass railings, in-step lighting, and minimalist landscaping.
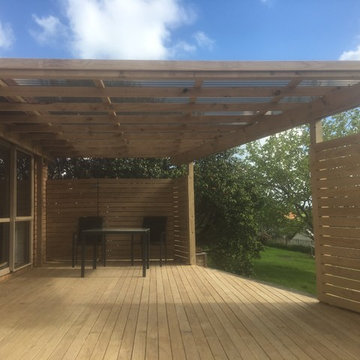
This Customer wanted somewhere nice to be able to relax out side, which would need to be a bit private and sheltered from the sun and rain.
So we built them this fantastic area;
Pergola with a UV rated roof, deck and privacy screening,
All made from treated softwood.
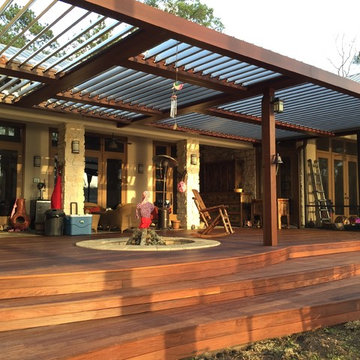
Wood Grain Powder Coated Aluminum
Equinox Louvered Roof System
Timber Posts
Remote controlled
Drains House roof
Fully adjustable
Keeps out all the rain when closed
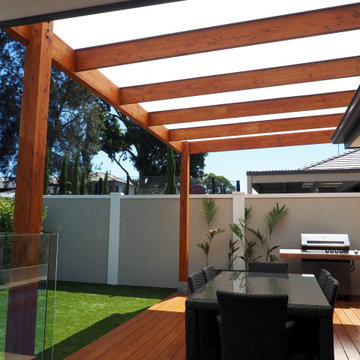
Our clients in South Morang know one thing for sure. There’s nothing better on a hot summer day than having a barbeque on the deck after cooling off in the pool! The poolside has been paved in beautiful pale travertine to complement the two-tone rendered external walls. The large pergola frame is made of laminated Cypress beams with multiple coats of Cutek oil to create a rich gloss surface.
Oversized galvanised post stirrups and brackets make the structure extremely stable and strong and when paired with the warmth of the glossy, dressed timber it creates a bold and stylish modern-industrial look. That look is completed by the flat Ampelite roof sheeting which requires no battens, allowing for a much more open, clean roof space and Colorbond guttering. The additional height and opaque sheeting allow the maximum amount of light and breeze through without compromising on coverage. A perfect outdoor entertainment area for any type of weather really!
8
