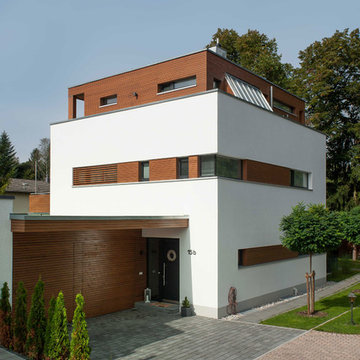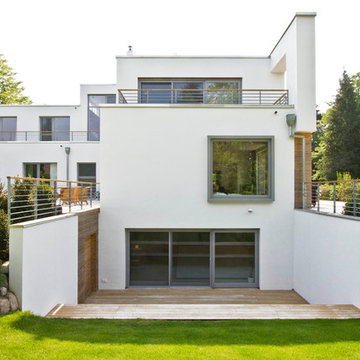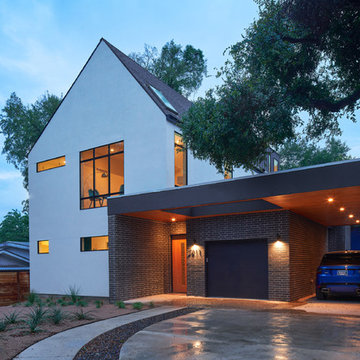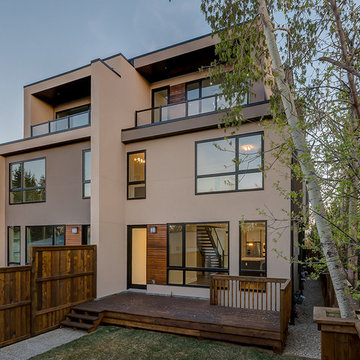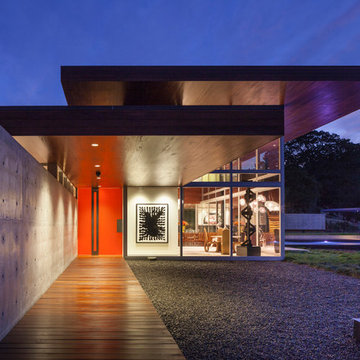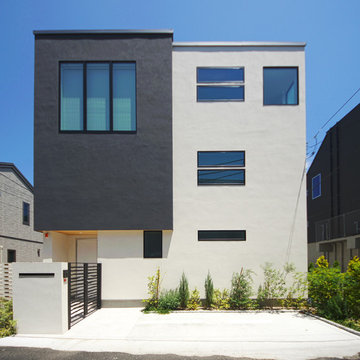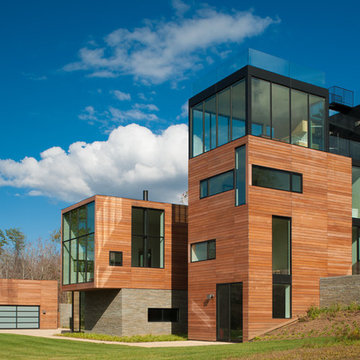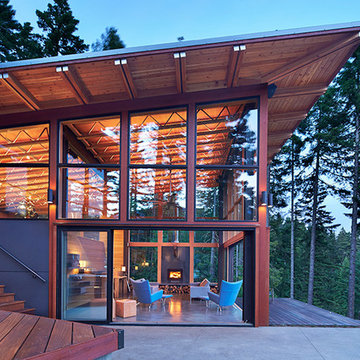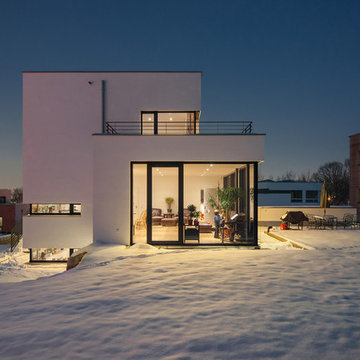Modern House Exterior with Three Floors Ideas and Designs
Refine by:
Budget
Sort by:Popular Today
41 - 60 of 8,514 photos
Item 1 of 3
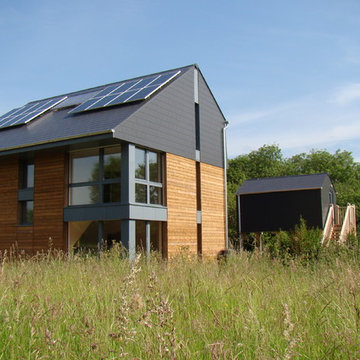
Interior view of the living room in the first Passive House in Milton Keynes. Designed for Milton Keynes Parks Trust, and completed in summer 2012, Howe Park Passive House is the probably the most airtight building in the UK, achieving 0.07 air changes per hour.
This 5 bedroom family home replaced a burnt out derelict house with a house which was truly environmentally sustainable and at the same time aesthetically pleasing. The house was built for Milton Keynes Parks Trust who have rented it to a lucky family.
It has been constructed from and clad with sustainable timber, the exterior cladding is Kebony. It has high levels of insulation, high performance triple glazing, exceptional attention to detail and minimal cold bridging. In addition, low VOC paints have been used on the interior to provide a healthy and comfortable home and the building orientation and form have been maximised for solar gain. Innovative details have been used throughout including the foundation detail where the timber sole plate has been eliminated.
Ventilation is provided using mechanical ventilation with heat recovery ensuring fresh air to the house, with minimal heat lost, or the windows can be opened if wished. The minimal amount of heat needed is estimated to be below £75 per annum using direct electric heating which is offset by electricity produced from Photovoltaic panels (PV) on the roof taking advantage of the feed in tariff and making the house have almost zero fuel bills!
The design also incorporated the following features:
PV panels to offset electricity demand for the lighting and ventilation system.
Water butt collects rainwater and overflow drains to pond in wood.
Materials used for the house where possible have been selected for their environmental credentials such as sustainably sourced timber for the timber frame and cladding.
VOC free natural paints & 50% recycled paint to feature wall.
Specialist ecological advice was sort to ensure that existing wildlife, fauna and flora was protected and encouraged, the neighbouring orchard and meadow are to be revitalized. The kerbs and road gullies to make it safer for newts to cross the road.
Reduction in car use encouraged by the provision of a secure cycle store and home office to allow residents to work from home.
Principal Architect - Alan Budden, Chartered RIBA ARB Architect & Passivhaus Designer
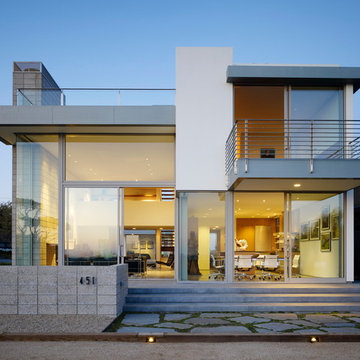
Interior and exterior living and entertainment spaces are arranged to maximize views, natural light, and ocean breezes within a subtle, sophisticated material palette. (Photo: Matthew Millman)
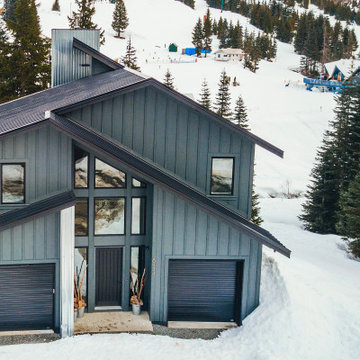
Set against the backdrop of Sasquatch Ski Mountain, this striking cabin rises to capture wide views of the hill. Gracious overhang over the porches. Exterior Hardie siding in Benjamin Moore Notre Dame. Black metal Prolock roofing with black frame rake windows. Beautiful covered porches in tongue and groove wood.
Photo by Brice Ferre

Three story home in Austin with white stucco and limestone exterior and black metal roof.
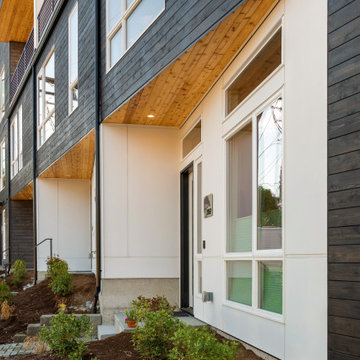
State of the art, James Hardie panel siding with sensitive design options and traditional cedar soffits create a warm and inviting entry area.
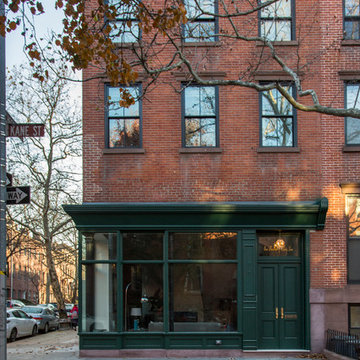
When this former butcher shop became available for sale in 2012, the new owner saw an opportunity to restore the property, aiming to convert it into a beautiful townhome incorporating modern amenities and industrial finishes with an eye toward historic preservation. A key factor in that preservation was not only retaining the home's architectural storefront windows, a requirement due to the location within a Historic District, but also their careful repair and restoration.
An ARDA for Renovation Design goes to
Dixon Projects
Design: Dixon Projects
From: New York, New York
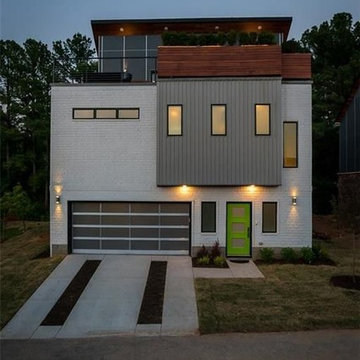
Gorgeous modern home by Rouse Custom Homes. Frosted glass garage door, white brick with natural elements and contemporary windows. This home has spectacular views of Fayetteville, Arkansas.
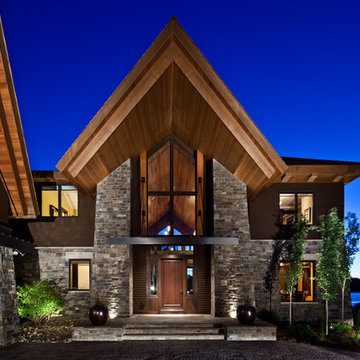
Residential Design: Peter Eskuche, AIA, Eskuche Associates
Photography by A.J. Mueller

Backyard view of a 3 story modern home exterior. From the pool to the outdoor Living space, into the Living Room, Dining Room and Kitchen. The upper Patios have both wood ceiling and skylights and a glass panel railing.
Modern House Exterior with Three Floors Ideas and Designs
3
