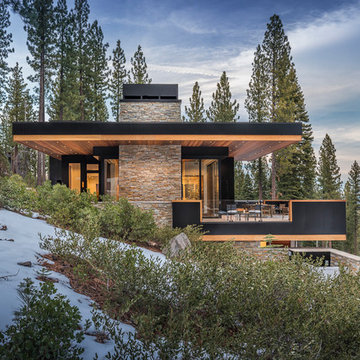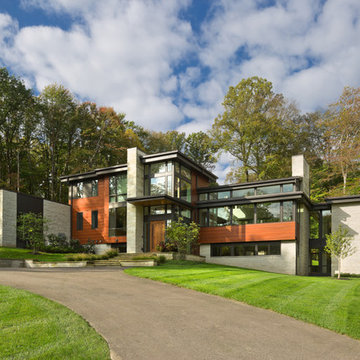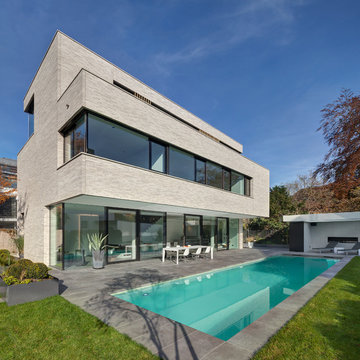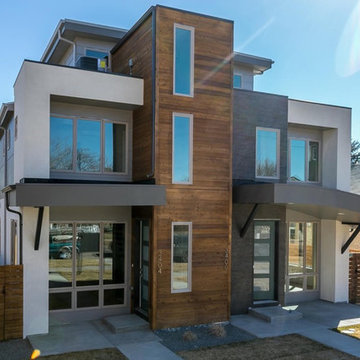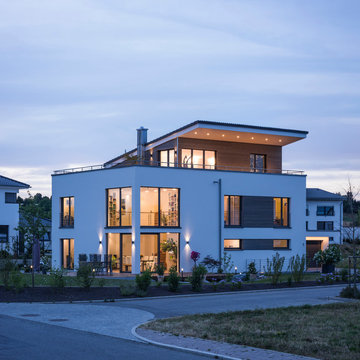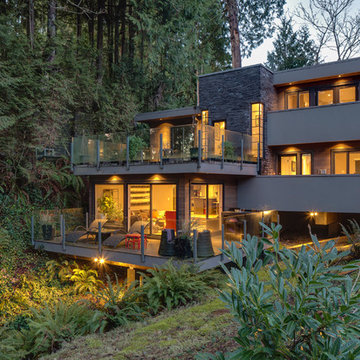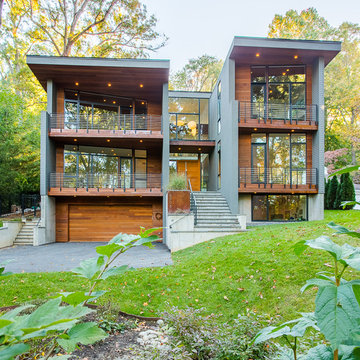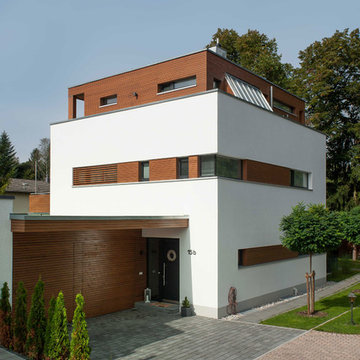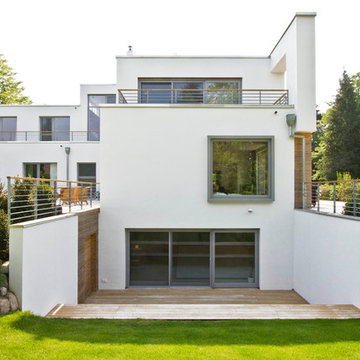Modern House Exterior with Three Floors Ideas and Designs
Refine by:
Budget
Sort by:Popular Today
1 - 20 of 8,507 photos
Item 1 of 3

Client’s brief
A modern replacement dwelling designed to blend seamlessly with its natural surroundings while prioritizing high-quality design and sustainability. It is crafted to preserve the site's openness through clever landscape integration, minimizing its environmental impact.
The dwelling provides five bedrooms, five bathrooms, an open-plan living arrangement, two studies, reception/family areas, utility, storage, and an integral double garage. Furthermore, the dwelling also includes a guest house with two bedrooms and one bathroom, as well as a pool house/leisure facility.
Programme
The original 72-week programme was extended due to COVID and lockdown. Following lockdown, there were issues with supplies and extra works were requested by the clients (tennis court, new landscape, etc.). It took around two years to complete with extra time allocated for the landscaping.
Materials
The construction of the building is based on a combination of traditional and modern techniques.
Structure: reinforced concrete + steel frame
External walls: concrete block cavity walls clad in natural stone (bonded). First floor has areas of natural stone ventilated facade.
Glazing: double glazing with solar protection coating and aluminium frames.
Roof and terraces: ceramic finish RAF system
Flooring: timber floor for Sky Lounge and Lower Ground Floor. Natural stone for Upper Ground Floor and ceramic tiles for bathrooms.
Landscape and access: granite setts and granite stepping stones.
Budget constraints
The original project had to be adjusted which implied some value engineering and redesign of some areas including removing the pond, heated pool, AC throughout.
How the project contributes to its environment
Due to the sensitive location within the Metropolitan Green Belt, we carefully considered the scale and massing to achieve less impact than that of the existing. Our strategy was to develop a proposal which integrates within the setting.
The dwelling is built into the landscape, so the lower ground floor level is a partial basement opening towards the rear, capturing downhill views over the site. The first-floor element is offset from the external envelope, reducing its appearance. The dwelling adopts a modern flat roof design lowering the roof finish level and reducing its impact.
The proposed material palette consists of marble and limestone; natural material providing longevity. Marble stone finishes the lower ground floor levels, meeting the landscape. The upper ground floor has a smooth limestone finish, with contemporary architectural detailing. The mirror glazed box on top of the building containing the Sky Lounge appears as a lighter architectural form, sitting on top of the heavier, grounded form below and nearly disappearing reflecting the surrounding trees and sky.
The project aims to minimize waste disposal by treating foul water through a treatment plant and discharging surface water back to the ground. It incorporates a highly efficient Ground Source Heat Pump system that is environmentally friendly, and the house utilizes MVHR to significantly reduce heat loss. The project features high-spec insulation throughout to minimize heat loss.
Experience of occupants
The clients are proud of the house, the fantastic design (a landmark in the area) and the everyday use of the building.

This modern farmhouse located outside of Spokane, Washington, creates a prominent focal point among the landscape of rolling plains. The composition of the home is dominated by three steep gable rooflines linked together by a central spine. This unique design evokes a sense of expansion and contraction from one space to the next. Vertical cedar siding, poured concrete, and zinc gray metal elements clad the modern farmhouse, which, combined with a shop that has the aesthetic of a weathered barn, creates a sense of modernity that remains rooted to the surrounding environment.
The Glo double pane A5 Series windows and doors were selected for the project because of their sleek, modern aesthetic and advanced thermal technology over traditional aluminum windows. High performance spacers, low iron glass, larger continuous thermal breaks, and multiple air seals allows the A5 Series to deliver high performance values and cost effective durability while remaining a sophisticated and stylish design choice. Strategically placed operable windows paired with large expanses of fixed picture windows provide natural ventilation and a visual connection to the outdoors.

A view from the 11th hole of No. 7 at Desert Mountain golf course reveals the stunning architecture of this impressive home, which received a 2021 Gold Nugget award for Drewett Works.
The Village at Seven Desert Mountain—Scottsdale
Architecture: Drewett Works
Builder: Cullum Homes
Interiors: Ownby Design
Landscape: Greey | Pickett
Photographer: Dino Tonn
https://www.drewettworks.com/the-model-home-at-village-at-seven-desert-mountain/
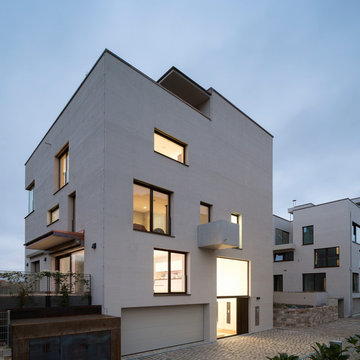
Ein Wohnturm mit 5 Geschossen auf einem quadratischen Grundriss von 12 x 12 m direkt am Donauufer gelegen - als Reminiszenz der ursprünglichen, historischen Geschlechtertürme des mittelalterlichen Regensburgs. Das städtebauliche Konzept von bogevischs buero sieht eine dichte, urbane Qualität für das Quartier vor. Der massive Baukörper mit seiner Lochfassade wird nur an einer Ecke aufgerissen, um dort, hoch oben der 4. Ebene, eine Aussichtslounge vom Wohnbereich in die Donauauen zu bieten. Ansonsten strukturieren nur eine Loggia und zwei Sichtbetonbalkone die Fassade dreidimensional. In der ersten Ebene öffnet sich ein zweigeschossiges Eingangsfoyer und lädt den Nutzer ein das Gebäude zu betreten und beide Wohneinheiten zu erschließen. In der 3. Ebene liegen die Schlafräume, Bad, Ankleide und Hauswirtschaftsraum. Von hier gelangt man über die frei kragende Treppe in das Wohngeschoss der 4. Ebene mit Küche, Essbereich, Arbeitsraum und Gäste-WC. Über eine Rohstahltreppe erweitert sich die Wohnung um einen Rückzugsraum im 5.Geschoss - hier gibt es einen Dachzugang mit großer Dachterrasse, Außenküche und 270°-Blick über Regensburg und den Naturraum der Donauauen. Werthaltige Materialien wie Eiche, Kalkstein, Corian, Kupfer, Glas und Rohstahl bilden zusammen mit den technischen Komponenten ein zeitgemäßes Wohnrefugium.
Fotos Herbert Stolz

Architect: Grouparchitect.
Contractor: Barlow Construction.
Photography: Chad Savaikie.
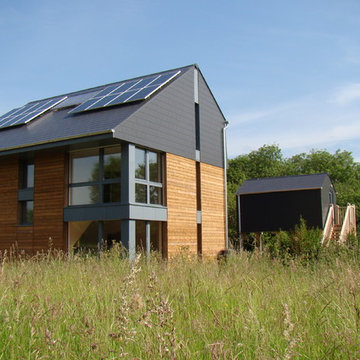
Interior view of the living room in the first Passive House in Milton Keynes. Designed for Milton Keynes Parks Trust, and completed in summer 2012, Howe Park Passive House is the probably the most airtight building in the UK, achieving 0.07 air changes per hour.
This 5 bedroom family home replaced a burnt out derelict house with a house which was truly environmentally sustainable and at the same time aesthetically pleasing. The house was built for Milton Keynes Parks Trust who have rented it to a lucky family.
It has been constructed from and clad with sustainable timber, the exterior cladding is Kebony. It has high levels of insulation, high performance triple glazing, exceptional attention to detail and minimal cold bridging. In addition, low VOC paints have been used on the interior to provide a healthy and comfortable home and the building orientation and form have been maximised for solar gain. Innovative details have been used throughout including the foundation detail where the timber sole plate has been eliminated.
Ventilation is provided using mechanical ventilation with heat recovery ensuring fresh air to the house, with minimal heat lost, or the windows can be opened if wished. The minimal amount of heat needed is estimated to be below £75 per annum using direct electric heating which is offset by electricity produced from Photovoltaic panels (PV) on the roof taking advantage of the feed in tariff and making the house have almost zero fuel bills!
The design also incorporated the following features:
PV panels to offset electricity demand for the lighting and ventilation system.
Water butt collects rainwater and overflow drains to pond in wood.
Materials used for the house where possible have been selected for their environmental credentials such as sustainably sourced timber for the timber frame and cladding.
VOC free natural paints & 50% recycled paint to feature wall.
Specialist ecological advice was sort to ensure that existing wildlife, fauna and flora was protected and encouraged, the neighbouring orchard and meadow are to be revitalized. The kerbs and road gullies to make it safer for newts to cross the road.
Reduction in car use encouraged by the provision of a secure cycle store and home office to allow residents to work from home.
Principal Architect - Alan Budden, Chartered RIBA ARB Architect & Passivhaus Designer
Modern House Exterior with Three Floors Ideas and Designs
1



