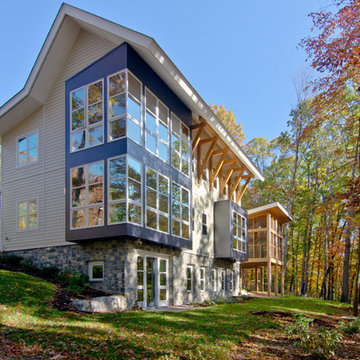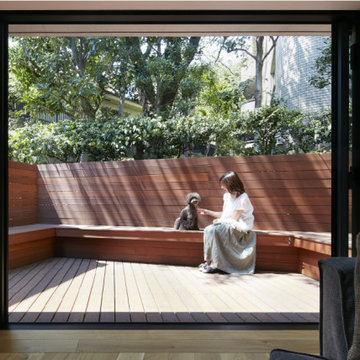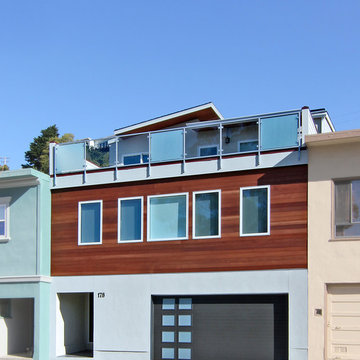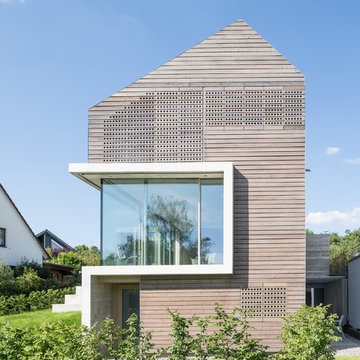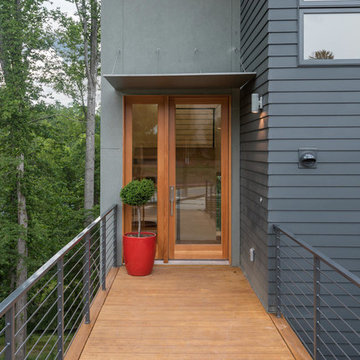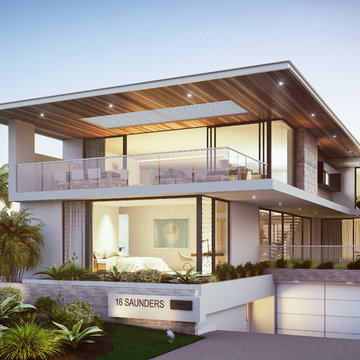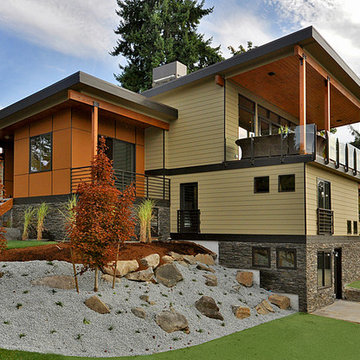Modern House Exterior with Three Floors Ideas and Designs
Refine by:
Budget
Sort by:Popular Today
141 - 160 of 8,514 photos
Item 1 of 3
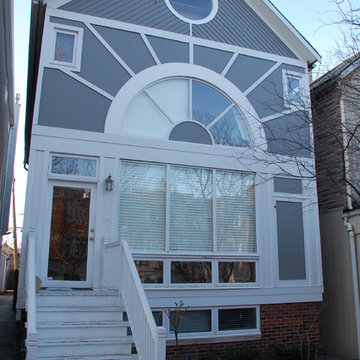
Siding & WIndows Group completed this Modern/Contemporary Chicago, IL Home in James HardiePlank Select Cedarmill Lap Siding and HardiePanel Vertical Siding in ColorPlus Technology Color Boothbay Blue and HardieTrim Smooth Boards in ColorPlus Technology Color Arctic White. Also installed Marvin Ultimate Windows, replaced Soffit & Fascia and Gutters & Downspouts.
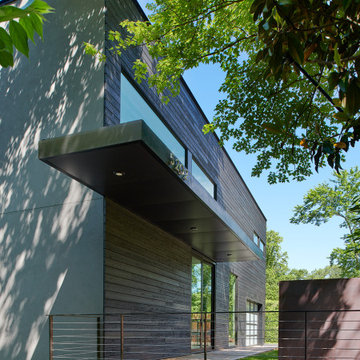
Project Overview:
(via Architectural Record) The four-story house was designed to fit into the compact site on the footprint of a pre-existing house that was razed because it was structurally unsound. Architect Robert Gurney designed the four-bedroom, three-bathroom house to appear to be two-stories when viewed from the street. At the rear, facing the Potomac River, the steep grade allowed the architect to add two additional floors below the main house with minimum intrusion into the wooded site. The house is anchored by two concrete end walls, extending the four-story height. Wood framed walls clad in charred Shou Sugi Ban connect the two concrete walls on the street side of the house while the rear elevation, facing southwest, is largely glass.

Ejecución de hoja exterior en cerramiento de fachada, de ladrillo cerámico cara vista perforado, color rojo, con junta de 1 cm de espesor, recibida con mortero de cemento blanco hidrófugo. Incluso parte proporcional de replanteo, nivelación y aplomado, mermas y roturas, enjarjes, elementos metálicos de conexión de las hojas y de soporte de la hoja exterior y anclaje al forjado u hoja interior, formación de dinteles, jambas y mochetas,
ejecución de encuentros y puntos singulares y limpieza final de la fábrica ejecutada.
Cobertura de tejas cerámicas mixta, color rojo, recibidas con mortero de cemento, directamente sobre la superficie regularizada, en cubierta inclinada.
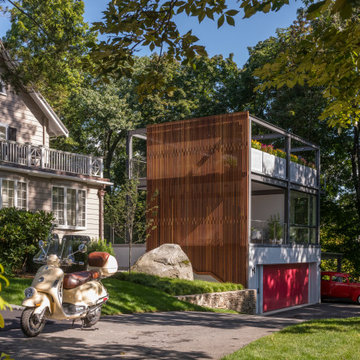
Set in the garden beside a traditional Dutch Colonial home in Wellesley, Flavin conceived this boldly modern retreat, built of steel, wood and concrete. The building is designed to engage the client’s passions for gardening, entertaining and restoring vintage Vespa scooters. The Vespa repair shop and garage are on the first floor. The second floor houses a home office and veranda. On top is a roof deck with space for lounging and outdoor dining, surrounded by a vegetable garden in raised planters. The structural steel frame of the building is left exposed; and the side facing the public side is draped with a mahogany screen that creates privacy in the building and diffuses the dappled light filtered through the trees. Photo by: Peter Vanderwarker Photography
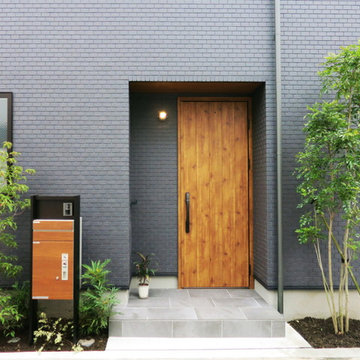
濃いグレーの総タイル仕上げとした外壁は、高級感のある佇まい。
限られた敷地のなかで、植栽スペースのレイアウトを工夫してアプローチをつくりました。
シンボルツリーは、常緑ヤマボウシと株立ちのシマトネリコ。
モダンな外観と鮮やかな緑のコントラストが、シャープな印象です。
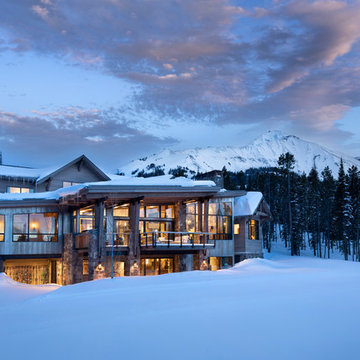
The home contains large glazing to take in the surrounding views
Photos by Gibeon Photography
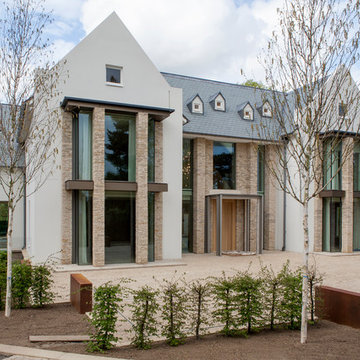
IQ Glass installed large architectural glazing on this impressive detached New Build in London. Large elements of glazing included guillotine windows to make a statement while allowing fantastic light to ingress through.Vertically sliding sash were installed for unrestricted view of the entrance with a vertical sightline of just 21mm. Other elements of glazing included Frameless Picture Windows, Aluminium Casement Doors and Windows.
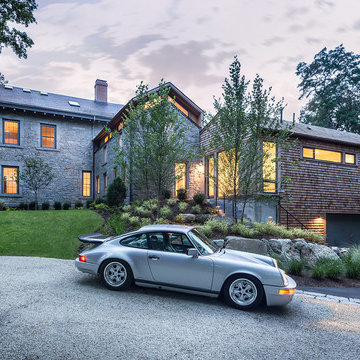
What was old is new again. We took this gorgeous home built in 1852 and complimented it with a thoughtfully designed addition and renovation to embody our client's contemporary style and love for old-world charm.
•
Addition + Renovation, 1852 Built Home
Lincoln, MA
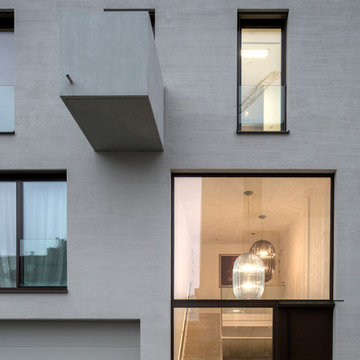
Ein Wohnturm mit 5 Geschossen auf einem quadratischen Grundriss von 12 x 12 m direkt am Donauufer gelegen - als Reminiszenz der ursprünglichen, historischen Geschlechtertürme des mittelalterlichen Regensburgs. Das städtebauliche Konzept von bogevischs buero sieht eine dichte, urbane Qualität für das Quartier vor. Der massive Baukörper mit seiner Lochfassade wird nur an einer Ecke aufgerissen, um dort, hoch oben der 4. Ebene, eine Aussichtslounge vom Wohnbereich in die Donauauen zu bieten. Ansonsten strukturieren nur eine Loggia und zwei Sichtbetonbalkone die Fassade dreidimensional. In der ersten Ebene öffnet sich ein zweigeschossiges Eingangsfoyer und lädt den Nutzer ein das Gebäude zu betreten und beide Wohneinheiten zu erschließen. In der 3. Ebene liegen die Schlafräume, Bad, Ankleide und Hauswirtschaftsraum. Von hier gelangt man über die frei kragende Treppe in das Wohngeschoss der 4. Ebene mit Küche, Essbereich, Arbeitsraum und Gäste-WC. Über eine Rohstahltreppe erweitert sich die Wohnung um einen Rückzugsraum im 5.Geschoss - hier gibt es einen Dachzugang mit großer Dachterrasse, Außenküche und 270°-Blick über Regensburg und den Naturraum der Donauauen. Werthaltige Materialien wie Eiche, Kalkstein, Corian, Kupfer, Glas und Rohstahl bilden zusammen mit den technischen Komponenten ein zeitgemäßes Wohnrefugium.
Fotos Herbert Stolz
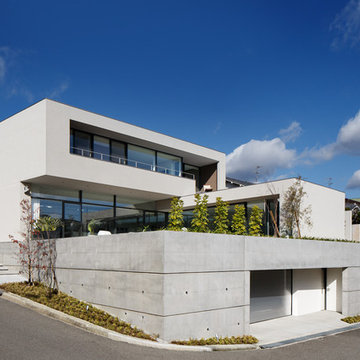
恵まれた眺望を活かす、開放的な 空間。
斜面地に計画したRC+S造の住宅。恵まれた眺望を活かすこと、庭と一体となった開放的な空間をつくることが望まれた。そこで高低差を利用して、道路から一段高い基壇を設け、その上にフラットに広がる芝庭と主要な生活空間を配置した。庭を取り囲むように2つのヴォリュームを組み合わせ、そこに生まれたL字型平面にフォーマルリビング、ダイニング、キッチン、ファミリーリビングを設けている。これらはひとつながりの空間であるが、フロアレベルに細やかな高低差を設けることで、パブリックからプライベートへ、少しずつ空間の親密さが変わるように配慮した。家族のためのプライベートルームは、2階に浮かべたヴォリュームの中におさめてあり、眼下に広がる眺望を楽しむことができる。
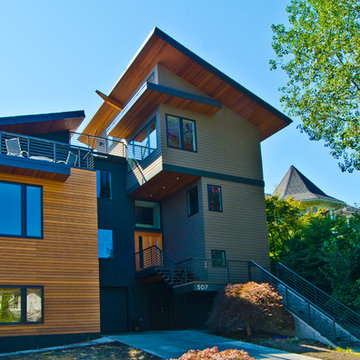
A Northwest Modern, 5-Star Builtgreen, energy efficient, panelized, custom residence using western red cedar for siding and soffits.
photographs by Miguel Edwards
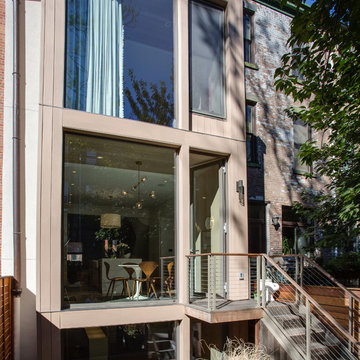
Rear elevation of a brownstone in Hoboken, NJ. New modern bay window clad in Resysta siding with large window panels open the house to the backyard. The use of warm wood and metal tones create an inviting outdoor living space.
Photo Credit: Blackstock Photography
Modern House Exterior with Three Floors Ideas and Designs
8
