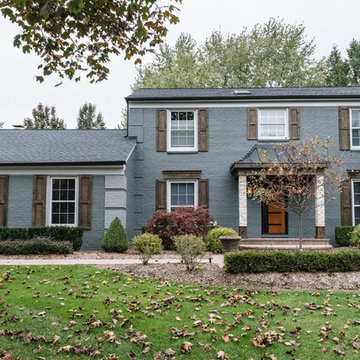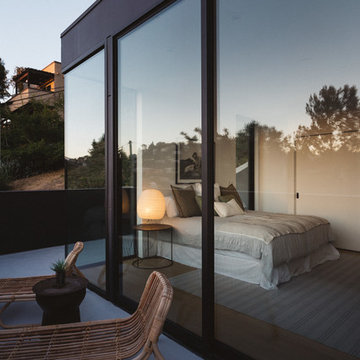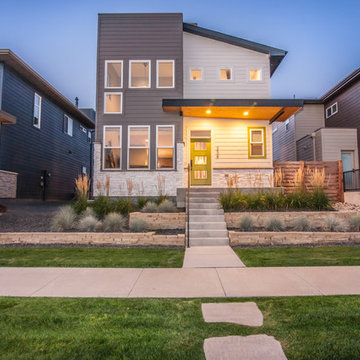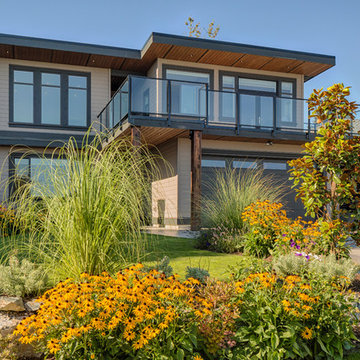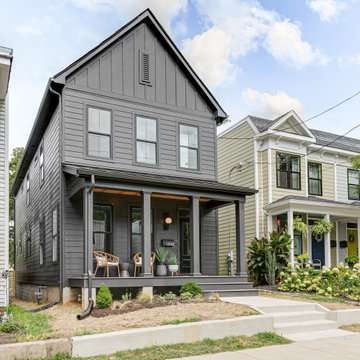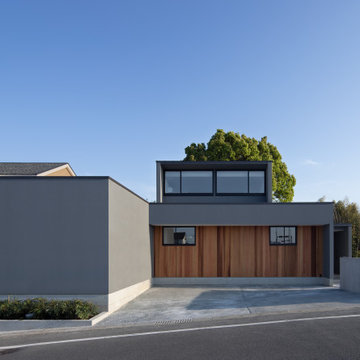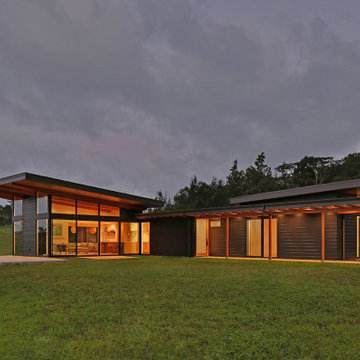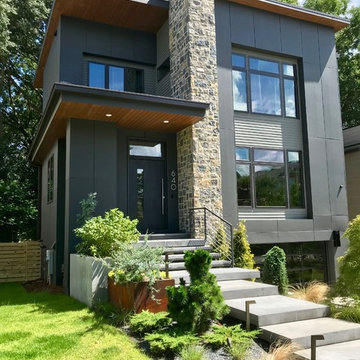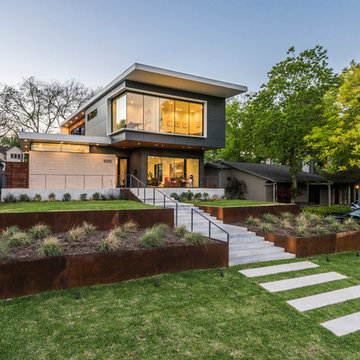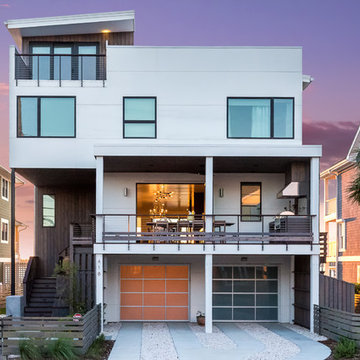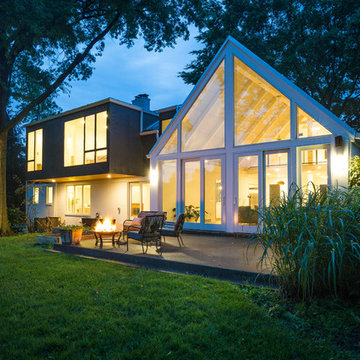Modern House Exterior with Concrete Fibreboard Cladding Ideas and Designs
Refine by:
Budget
Sort by:Popular Today
161 - 180 of 2,891 photos
Item 1 of 3
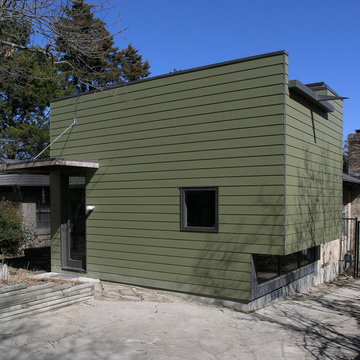
View of the Dining Room addition with the existing house visible beyond. The addition is taller and crisper than the original house, a complete change of character.
Photos by Marc McCollom A I A
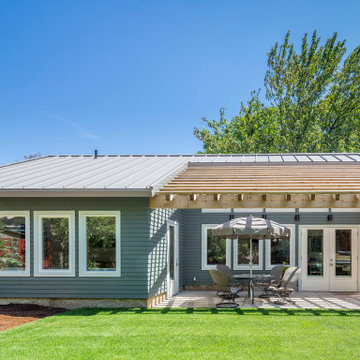
One of our most popular designs, this contemporary twist on a traditional house form has two bedrooms, one bathroom, and comes in at 750 square feet. The spacious “great room” offers vaulted ceilings while the large windows and doors bring in abundant natural light and open up to a private patio. As a single level this is a barrier free ADU that can be ideal for aging-in-place.
The screened outdoor patio provides additional living space while creating privacy between the ADU and the main house.
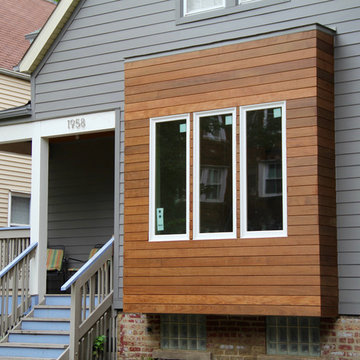
Chicago, IL 60640 Modern Style Home Exterior Remodel with James HardiePlank Lap Siding in new color Aged Pewter and HardieTrim in Sandstone Beige, IPE and Integrity from Marvin Windows.
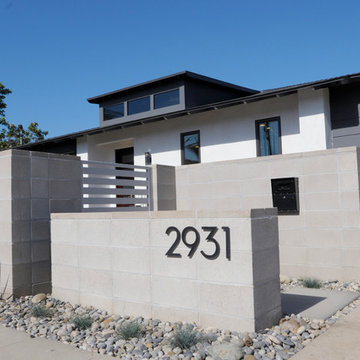
This concrete block wall adds privacy and depth to the house. The straight stack pattern is more modern than a traditional brick offset pattern. The horizontal rails break up what would otherwise be a solid wall. The wall was designed to jog at the corner of the driveway to comply with San Diego visibility triangle requirements (maximum 3 ft height within the triangle).
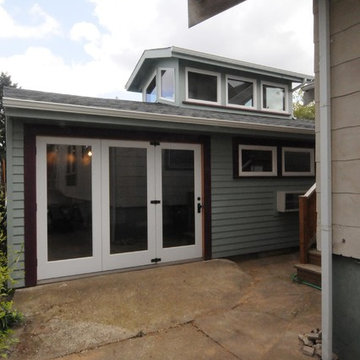
The former garage door was removed and a 3-panel folding set of doors were constructed installed by Hammer and Hand Construction. The loft was an addition to the structure.
Photos by Hammer and Hand
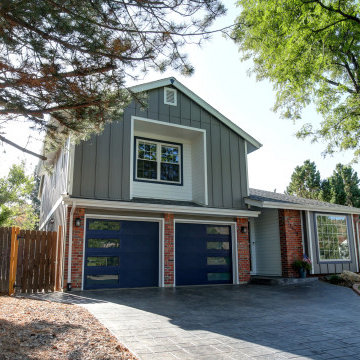
Take a look at this home in the Ken Caryl neighborhood in Littleton built in 1981. This house makes a statement on their suburban block–– and really stands out among its neighbors! Colorado Siding Repair completed a partial siding replacement by installing 6” Shiplap siding near the front door and on the upper cove by the window, painted with Sherwin Williams Duration®️ in Arctic White. We also installed new James Hardie Color Plus®️ Board and Batten in Aged Pewter on the front and right elevations of this home. We painted the whole home to complete the look of this home. The home owner’s taste is REALLY ON TREND by choosing the 2020 Pantone Color of the Year in Naval as an accent color for the trim, garage, and front door. The whole home turned into a real modern stunner!
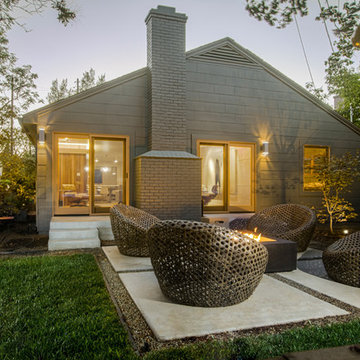
The goal was to create a dramatic, dark exterior while keeping the interior light and open. The sliders and windows around the home allow a view into the interior which illuminates at night giving a clear view into the bright interior space.
Photo by: Zephyr McIntyre
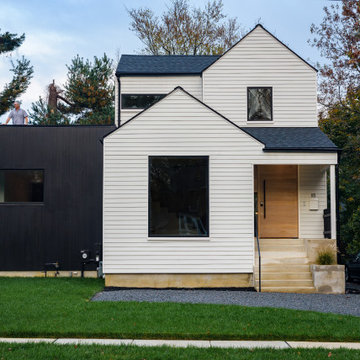
Renovation of an existing house included small adjustments to the rooflines to make a much more modern expression inspired by Scandinavian architecture. Minimal trim around windows and corners also helps the pure geometric forms emerge. While still respecting the scale and the origins of the local style, it is unmistakably distinct.
Its complementary black box master suite with roof deck creates a contrast with the more traditional, iconic house shapes in white. The result is a house that is familiar and comfortable while at the same time challenging our ideas about what a house should be.
Modern House Exterior with Concrete Fibreboard Cladding Ideas and Designs
9
