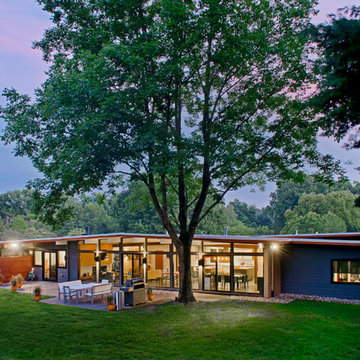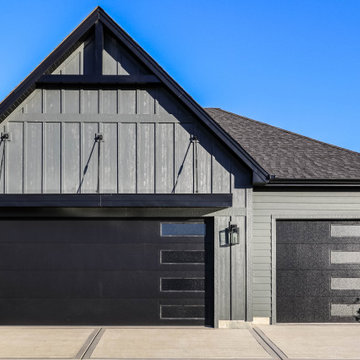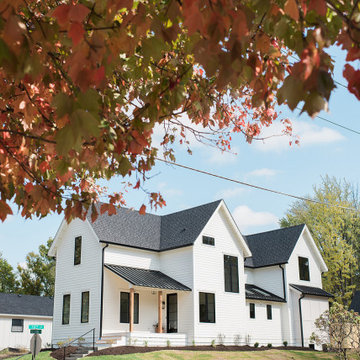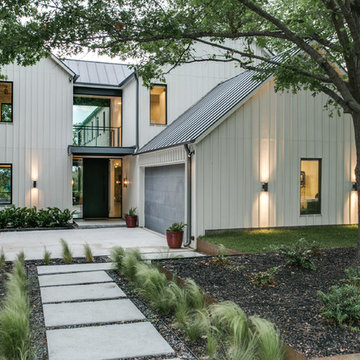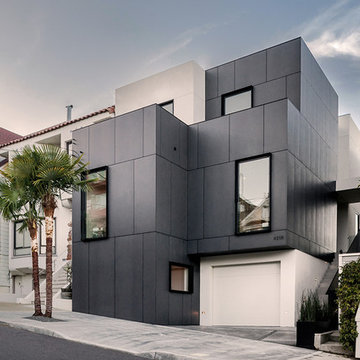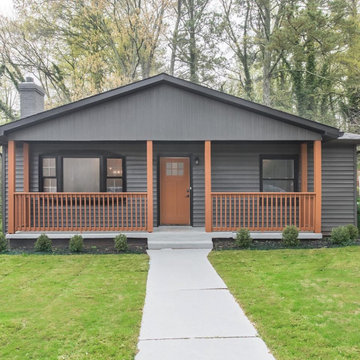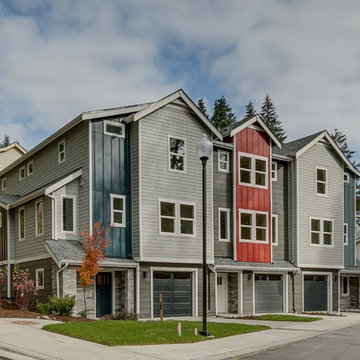Modern House Exterior with Concrete Fibreboard Cladding Ideas and Designs
Refine by:
Budget
Sort by:Popular Today
141 - 160 of 2,890 photos
Item 1 of 3

Make a bold style statement with these timeless stylish fiber cement boards in white and mustard accents.
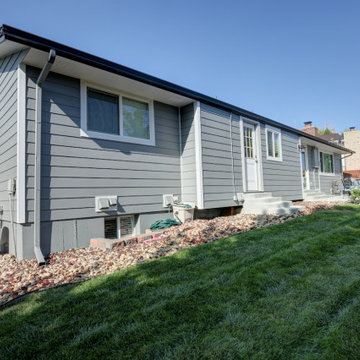
This 1970s ranch home in South East Denver was roasting in the summer and freezing in the winter. It was also time to replace the wood composite siding throughout the home. Since Colorado Siding Repair was planning to remove and replace all the siding, we proposed that we install OSB underlayment and insulation under the new siding to improve it’s heating and cooling throughout the year.
After we addressed the insulation of their home, we installed James Hardie ColorPlus® fiber cement siding in Grey Slate with Arctic White trim. James Hardie offers ColorPlus® Board & Batten. We installed Board & Batten in the front of the home and Cedarmill HardiPlank® in the back of the home. Fiber cement siding also helps improve the insulative value of any home because of the quality of the product and how durable it is against Colorado’s harsh climate.
We also installed James Hardie beaded porch panel for the ceiling above the front porch to complete this home exterior make over. We think that this 1970s ranch home looks like a dream now with the full exterior remodel. What do you think?
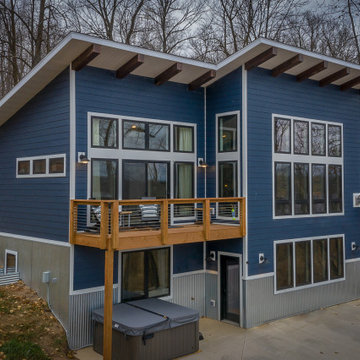
A mountain modern architectural style on the bluffs of Borden Lake near Garrison, MN.
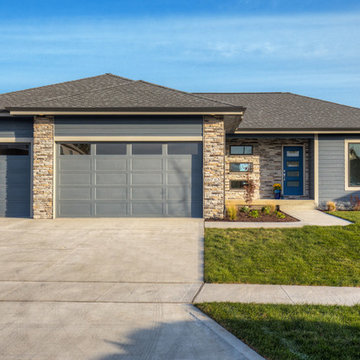
Centurion Stone Blue Mountain Ledge, Front Door SW 9150 Endless Sea, Body Color SW 6257 Gibraltar, Trim SW 7643 Pussywillow
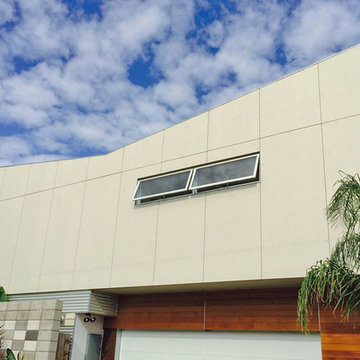
The home was built as a case study in Sustainable and Energy Efficient building design. Passive Solar design strategies and new construction technologies are employed that marry with the Site and Program goals.
• Solar orientation of the spaces;
• broad eaves for shade;
• natural cross ventilation to take advantage of the delta Breeze;
• Natural Daylighting;
• Structural Insulated Panel System (SIPS) construction;
• FSC-certified lumber and cedar siding;
• High Efficiency insulations, windows and lighting;
• pre-finished fiber cement Rain-screen siding;
• thermal mass polished concrete floors with radiant heating;,
• Photovoltaic solar power ready butterfly roof.
©serrao design/architecture, unless otherwise noted
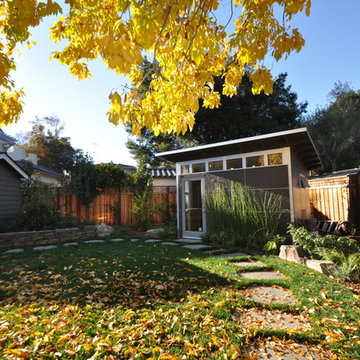
This 10x12 Home Office or indoor-outdoor living space has found a peaceful landing space in the previously unused back corner of the yard. Now, landscape pavers form a path from the back of the house, around the perimeter of the backyard and back toward the garage and front of the house. A wonderful retreat!
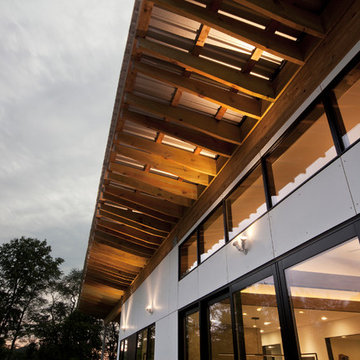
South Eave Detail at New Modern House 1 (Zionsville, IN) - Design + Photography: HAUS | Architecture For Modern Lifestyles - Construction Management: WERK | Building Modern
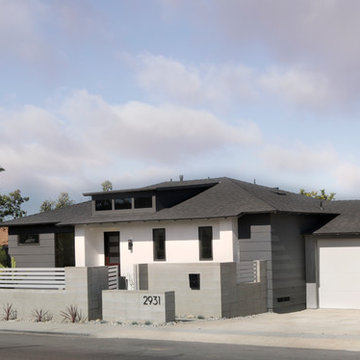
The original house was a nondescript green stucco box with a low hip roof.
To create architectural interest and dimension, we added the shed dormer and the pilasters, extended the front eaves to capture the pilasters, and we built the block wall with horizontal rails.
The shed dormer adds height and depth to the hip roof, which would otherwise be too plain. It was difficult to find any inspiration photos for a modern house with a hip roof and shed dormer. After a couple mock-ups, we refined the dormer slope and proportions to work well with the rest of the design.
Most of the house's cladding is the wide gray lap siding. White stucco with a smooth Santa Barbara finish and the white flush panel garage door provide a strong contrast.
Thanks to Architect Marc Fredrickson for the inspiration sketches that evolved into the final exterior design.

South Street/Entry Exterior. Laser cut screens and timber cladding with concealed garage tilt-a-door.
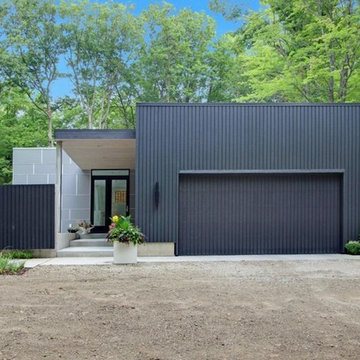
The front of the home that you see from the street doesn't show off the special interior inside. The gate on the left slides closed to give more privacy to the residence from the street and conceal the pool area. The garage door is made from the same cement board siding to blend in with the rest of the home.
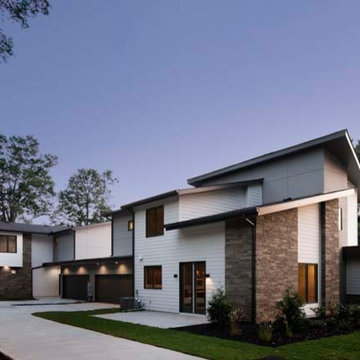
The driveway to the Berne units at Parkside Overlook in Atlanta, GA. Each townhome unit features an attached two car garage. The exterior materials include Hardiplank, Hardiboard and stacked stone. Designed by Eric Rawlings; Built by Epic Development
Modern House Exterior with Concrete Fibreboard Cladding Ideas and Designs
8
