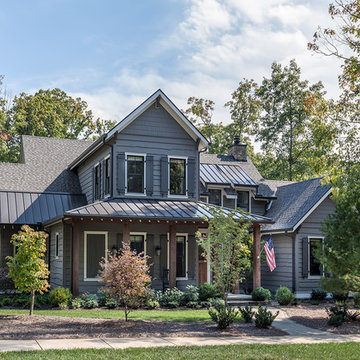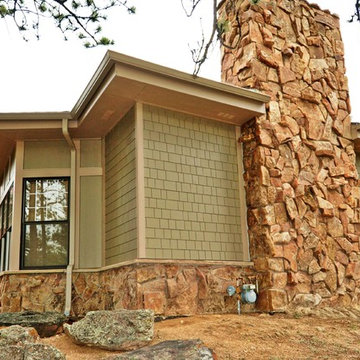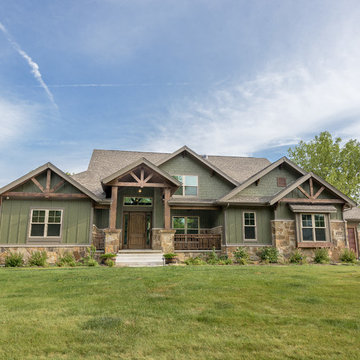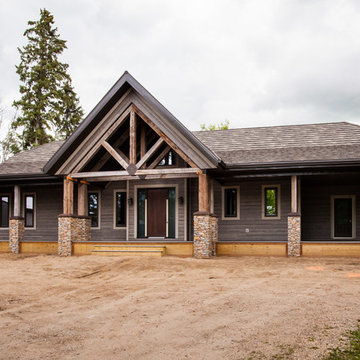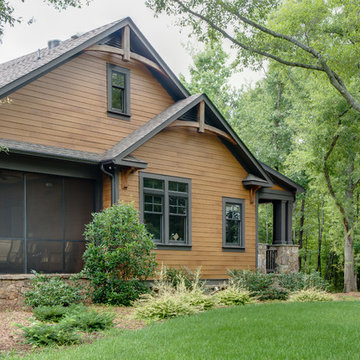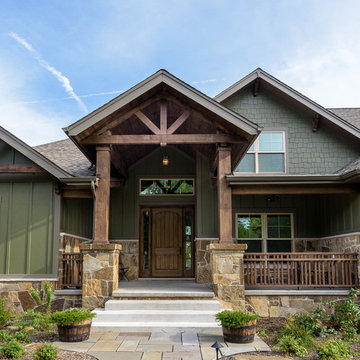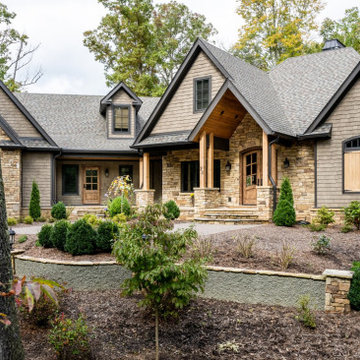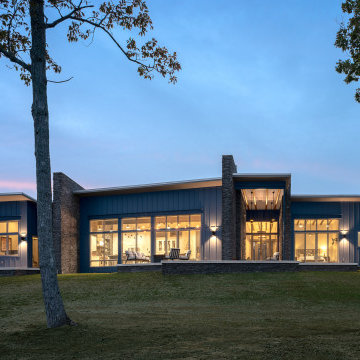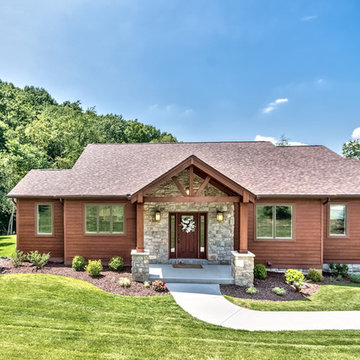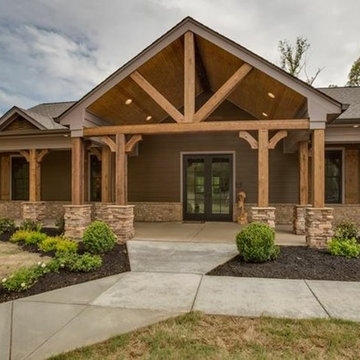Rustic House Exterior with Concrete Fibreboard Cladding Ideas and Designs
Refine by:
Budget
Sort by:Popular Today
1 - 20 of 702 photos

This Craftsman lake view home is a perfectly peaceful retreat. It features a two story deck, board and batten accents inside and out, and rustic stone details.
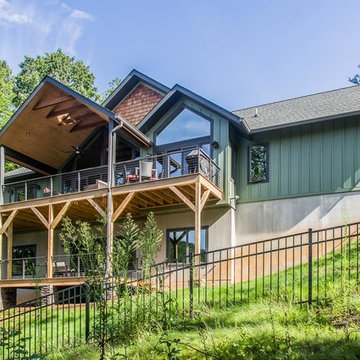
This couple wanted their mountainside home to take in their views of downtown Asheville. The distinctive vaulted ceiling line carries from the front porch, through the living room, and out onto the back deck. The main living area features floor-to-ceiling windows to embrace the beauty of the mountains. Reflecting their contemporary tastes, the interior lines are all simple and clean. The back deck spans the nearly the full width of the home, with minimally obscuring stainless steel cable railing.
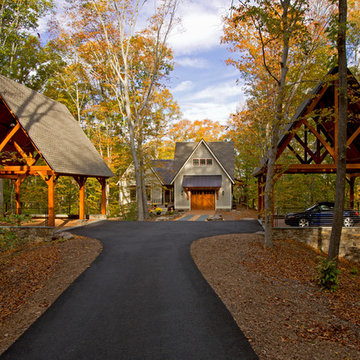
The design of this home was driven by the owners’ desire for a three-bedroom waterfront home that showcased the spectacular views and park-like setting. As nature lovers, they wanted their home to be organic, minimize any environmental impact on the sensitive site and embrace nature.
This unique home is sited on a high ridge with a 45° slope to the water on the right and a deep ravine on the left. The five-acre site is completely wooded and tree preservation was a major emphasis. Very few trees were removed and special care was taken to protect the trees and environment throughout the project. To further minimize disturbance, grades were not changed and the home was designed to take full advantage of the site’s natural topography. Oak from the home site was re-purposed for the mantle, powder room counter and select furniture.
The visually powerful twin pavilions were born from the need for level ground and parking on an otherwise challenging site. Fill dirt excavated from the main home provided the foundation. All structures are anchored with a natural stone base and exterior materials include timber framing, fir ceilings, shingle siding, a partial metal roof and corten steel walls. Stone, wood, metal and glass transition the exterior to the interior and large wood windows flood the home with light and showcase the setting. Interior finishes include reclaimed heart pine floors, Douglas fir trim, dry-stacked stone, rustic cherry cabinets and soapstone counters.
Exterior spaces include a timber-framed porch, stone patio with fire pit and commanding views of the Occoquan reservoir. A second porch overlooks the ravine and a breezeway connects the garage to the home.
Numerous energy-saving features have been incorporated, including LED lighting, on-demand gas water heating and special insulation. Smart technology helps manage and control the entire house.
Greg Hadley Photography
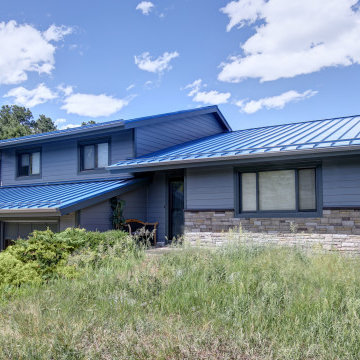
This mountain home in Morrison, Colorado had its original cedar siding from 1981. The siding was nearly 40 years old! The homeowners wanted to install a siding product that would withstand whatever the Colorado climate can throw at them for the coming years.
Colorado Siding Repair installed James Hardie ColorPlus fiber cement siding in Night Grey with Iron Grey trim on the whole home. The homeowner wanted to add some design features to the front of the home. We recommended Versetta Stone in the Sterling pattern. These design aspects, in addition to their blue metal roof, creates a breath taking home exterior.
What do you like best about this beautiful blue mountain home?
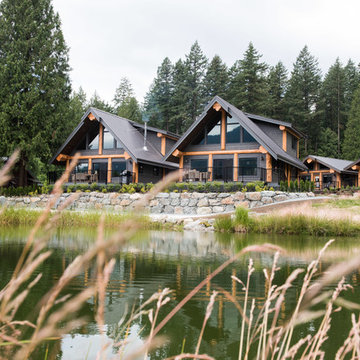
Gorgeous custom rental cabins built for the Sandpiper Resort in Harrison Mills, BC. Some key features include timber frame, quality Woodtone siding, and interior design finishes to create a luxury cabin experience. Photo by Brooklyn D Photography
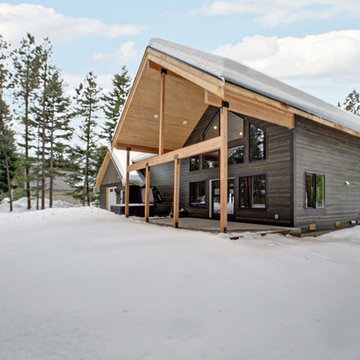
The back exterior of this cabin features a generous covered porch complete with pine tongue and groove, wood beams and posts, and black metal accents. This view also shows you the grand windows and the gorgeous siding!
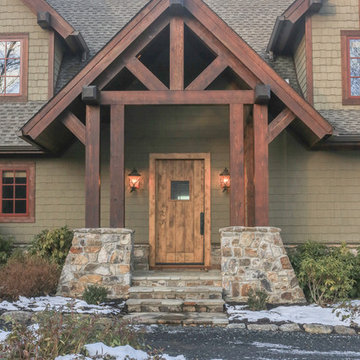
The entrance to the home is flanked by heavy natural stone based and steps with flagstone on the porch leading to a custom made heavy knotty wood door. The sconces have flemish glass and hand forged iron caps with antlers.
Designed by Melodie Durham of Durham Designs & Consulting, LLC.
Photo by Livengood Photographs [www.livengoodphotographs.com/design].
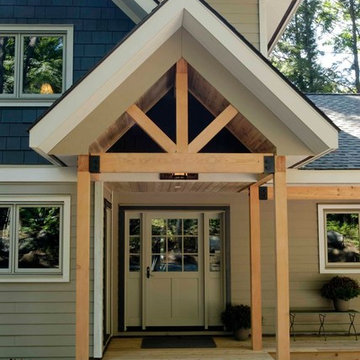
For more info and the floor plan for this home, follow the link below!
http://www.linwoodhomes.com/house-plans/plans/carling/
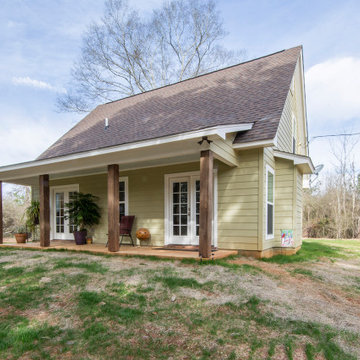
This is a cabin in the woods off the beaten path in rural Mississippi. It's owner has a refined, rustic style that appears throughout the home. The porches, many windows, great storage, open concept, tall ceilings, upscale finishes and comfortable yet stylish furnishings all contribute to the heightened livability of this space. It's just perfect for it's owner to get away from everything and relax in her own, custom tailored space.
Rustic House Exterior with Concrete Fibreboard Cladding Ideas and Designs
1
