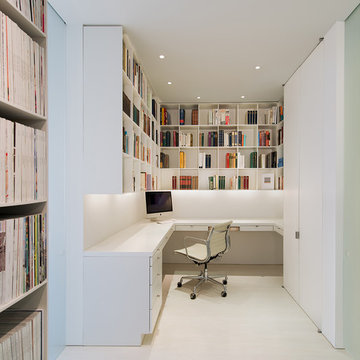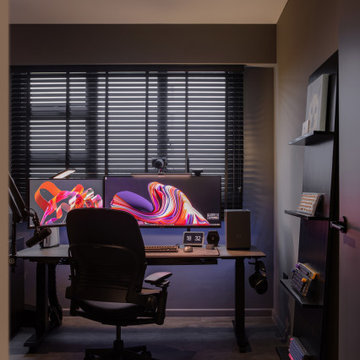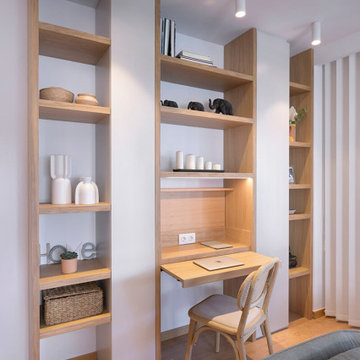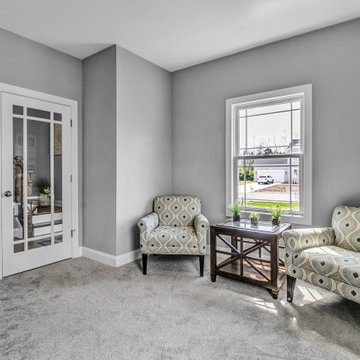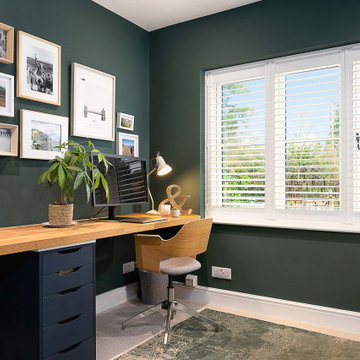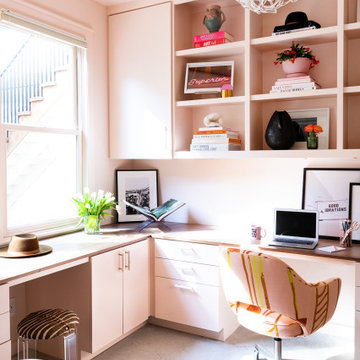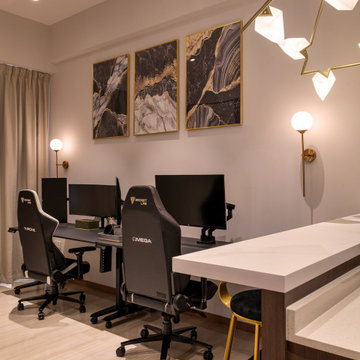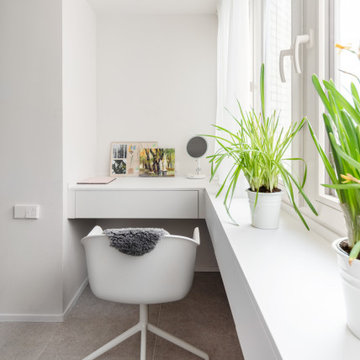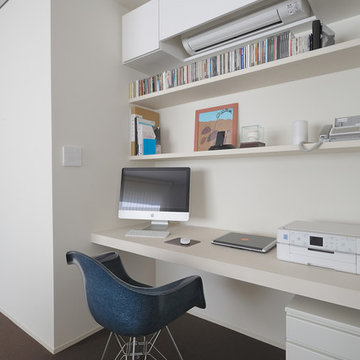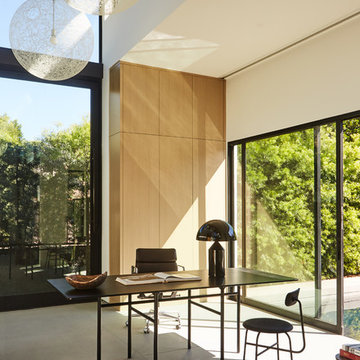Modern Home Office Ideas and Designs
Refine by:
Budget
Sort by:Popular Today
141 - 160 of 38,993 photos
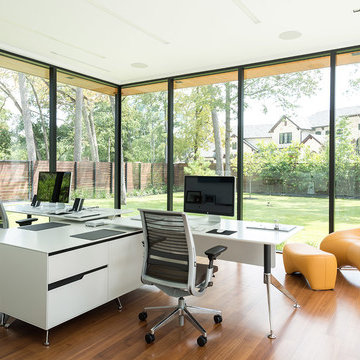
A tech-savvy family looks to Cantoni designer George Saba and architect Keith Messick to engineer the ultimate modern marvel in Houston’s Bunker Hill neighborhood.
Photos By: Michael Hunter & Taggart Sorensen
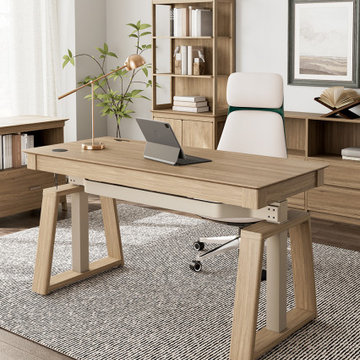
The office desk is not just an ordinary piece of furniture, but also a perfect reflection of lifestyle and personal taste.Ark EL is a perfect fusion of home aesthetics and advanced technology. It adds a creative trapezoidal leg design to the modern and simple office style to add uniqueness.Whether in the selection of materials or production processes, Ark EL always maintains strict attention to every detail to create high-quality furniture.
Find the right local pro for your project
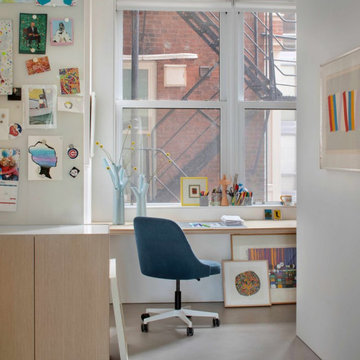
Experience urban sophistication meets artistic flair in this unique Chicago residence. Combining urban loft vibes with Beaux Arts elegance, it offers 7000 sq ft of modern luxury. Serene interiors, vibrant patterns, and panoramic views of Lake Michigan define this dreamy lakeside haven.
On the west side of the residence, an art studio looks out at a classic Chicago fire escape and the towering Gold Coast high-rises above.
---
Joe McGuire Design is an Aspen and Boulder interior design firm bringing a uniquely holistic approach to home interiors since 2005.
For more about Joe McGuire Design, see here: https://www.joemcguiredesign.com/
To learn more about this project, see here:
https://www.joemcguiredesign.com/lake-shore-drive
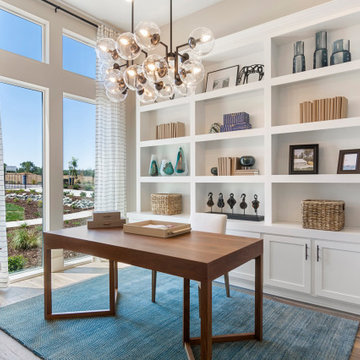
Introducing the Lassen plan at Revere by Blue Mountain Communities - a flexible and customizable 2,526 square foot single-story home designed for your comfort and convenience.
Upon entering, you're greeted by a choice of two, three, or four bedrooms, a den/office, or a lounge area, allowing you to tailor the space to your needs. The front portion of the home also includes a full and a half bath, a tiled entryway off the front porch, and ample storage space.
At the heart of the home is an open great room, complete with a cozy fireplace and easy access to the covered patio. The gourmet kitchen, featuring a walk-in pantry, large island with sink and dishwasher, and ample storage space, is perfect for entertaining family and friends. The corner dining room, with windows on three sides, offers a bright and inviting space for meals.
The rear of the home houses the expansive master suite, complete with a luxurious bath featuring dual sinks, a large shower, a free-standing tub, and a walk-in closet.
Adding to the home's square footage and customizability is the three-car tandem garage, which can be converted into a two-car garage with a flex room. This space is perfect for a craft or hobby room, a home gym, or any other space your family needs.
The Lassen plan at Revere offers a blend of flexibility, comfort, and luxury that won't disappoint.
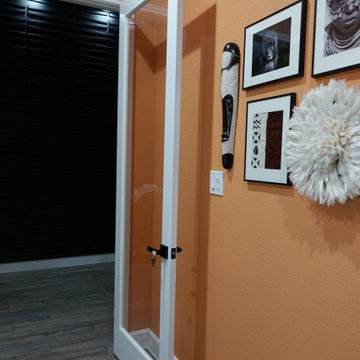
Katy, TX - Cane Island Ethnic Farmhouse Office Sneak Peak. Clients wanted to completely transform their small home office with an Adorn Color Consultation, new flooring, layered lighting, window treatments, and functional storage solutions for their growing small business. This pic offers a sneak peak into the major entryway transformation...custom accent wall and much much more!
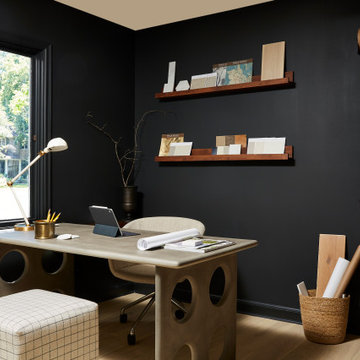
Peek a look at this moody home office which perfectly combines the tradition of this home with a moody modern vibe. This office packs function with a large desk, and functional faves that are perfect for brainstorming, planning or presenting.
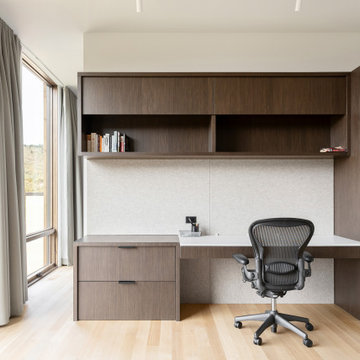
Connections between spaces are pushed to exterior walls to ensure continuous views from all angles and a flood of natural light.
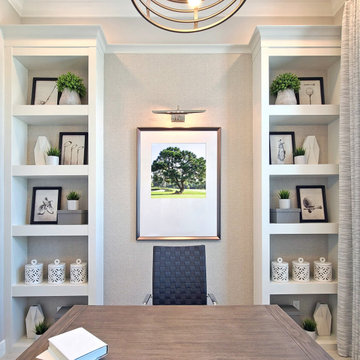
A golf themed home office with a focal art piece showcasing the signature Bent Pine on the 18th hole of the Bent Pine Golf Club in Vero Beach.
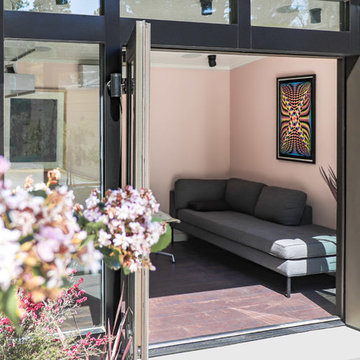
A little over a year ago my retaining wall collapsed by the entrance to my house bringing down several tons of soil on to my property. Not exactly my finest hour but I was determined to see as an opportunity to redesign the entry way that I have been less than happy with since I got the house.
I wanted to build a structure together with a new wall I quickly learned it required foundation with cement caissons drilled all the way down to the bedrock. It also required 16 ft setbacks from the hillside. Neither was an option for me.
After much head scratching I found the shed building ordinance that is the same for the hills that it is for the flatlands. The basics of it is that everything less than 120 ft, has no plumbing and with electrical you can unplug is considered a 'Shed' in the City of Los Angeles.
A shed it is then.
This is lead me the excellent high-end prefab shed builders called Studio Shed. I combined their structure with luxury vinyl flooring from Amtico and the 606 Universal Shelving System from Vitsoe. All the interior I did myself with my power army called mom and dad.
I'm rather pleased with the result which has been dubbed the 'SheShed'
Modern Home Office Ideas and Designs
8
