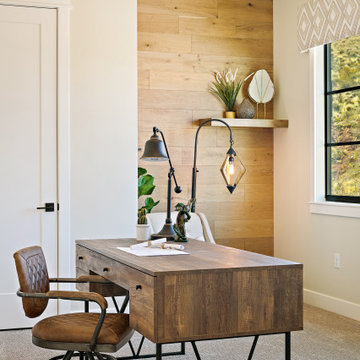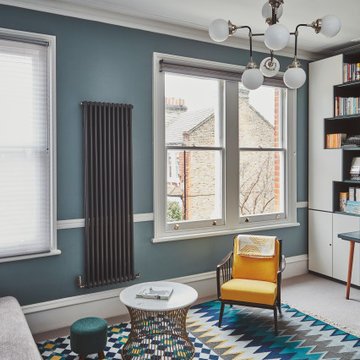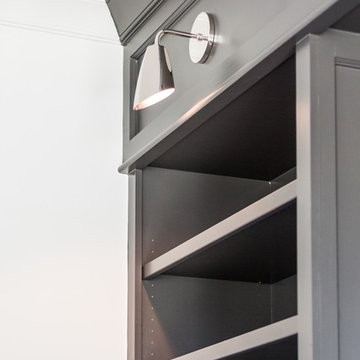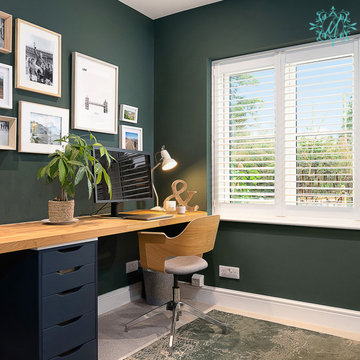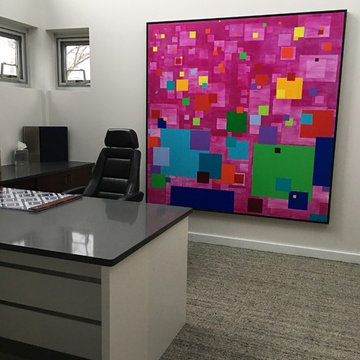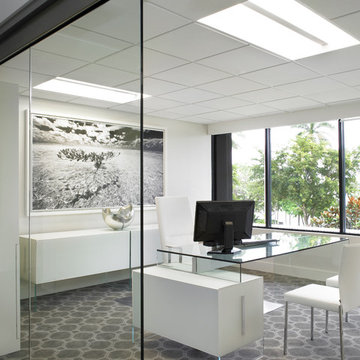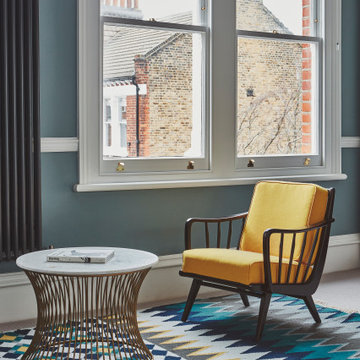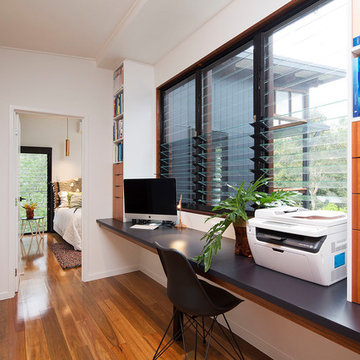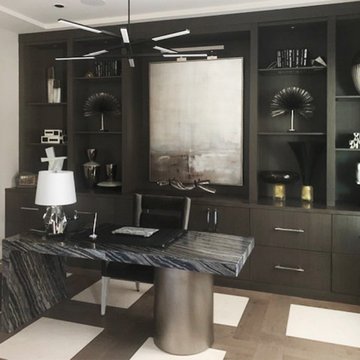Modern Home Office with Multi-coloured Floors Ideas and Designs
Refine by:
Budget
Sort by:Popular Today
1 - 20 of 107 photos
Item 1 of 3
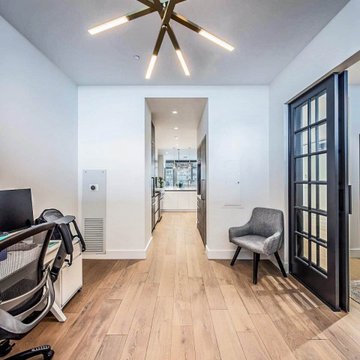
Prefinished Engineered Hardwood Flooring Installation Gold Coast Chicago - French White Oak Pureza Wood Flooring installed by Unique Hardwood Flooring Chicago
Unique Hardwood Flooring Chicago is family-owned, insured and bonded company that offers a wide range of hardwood flooring services. We use the best products and we have very well trained employees.
Client: Residential
Category: Installation, Staining
Flooring: Premium Engineered Hardwood Flooring French White Oak – Pureza Wood
Project Duration:2 weeks only
Services:
Design Services
Hardwood Floor Installation
Hardwood Floor Repairs
Hardwood Floor Restoration
Hardwood Floor Refinishing
White Oak Flooring
Unique Hardwood Flooring Chicago
Creating Floors You Love! Custom Packages
5 stars out of 5 - based on 50 reviews
Unique Hardwood Flooring
1119 W Grand Ave
Chicago, IL 60642
Phone: (312) 972-1514
Email: contact@hardwood-flooring-chicago.com
Website: https://www.hardwood-flooring-chicago.com
Mon: 7:00AM - 5:00PM
Tue: 7:00AM - 5:00PM
Wed:7:00AM - 5:00PM
Thu: 7:00AM - 5:00PM
Fri:7:00AM - 5:00PM
Sat: 8:00AM - 3:00PM
Sun: CLOSED
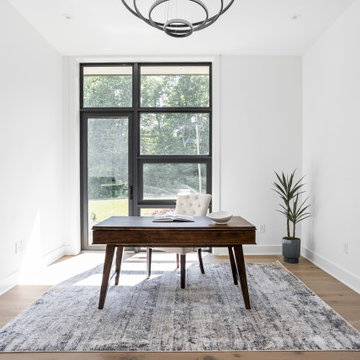
Office in front of home with aluminum panel doors, near staircase with custom welded staircase. White oak engineered hardwood flooring.
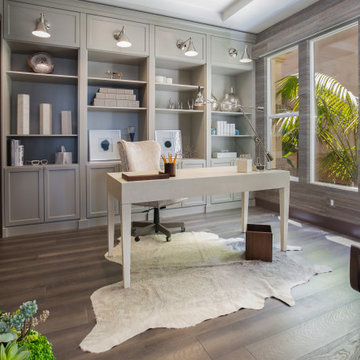
This is one of Azizi Architects collaborative work with the SKD Studios at Newport Coast, Newport Beach, CA, USA. A warm appreciation to SKD Studios for sharing these photos.
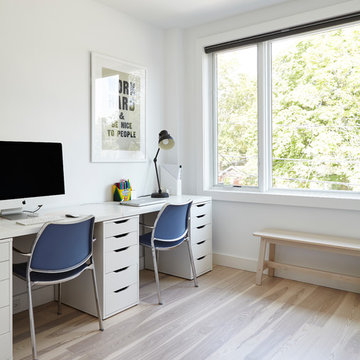
Valerie Wilcox
By adding a new Master Suite addition, this former small child's bedroom was converted into a comfortable and bright home office for two!
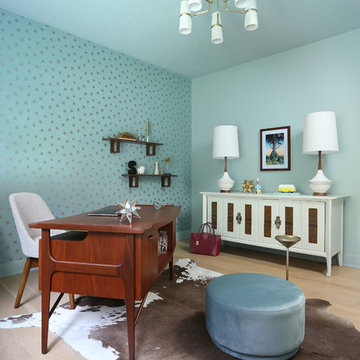
We added new life to a vintage teak desk & walnut buffet (now with some white paint) for this playful home office. The MCM lamps were a find by the client, while the custom walnut shelves were built on-site by the contractors. Wall color is Benjamin Moore HC-143 Wythe Blue; wallpaper by Matthew Williamson for Osborne & Little (SIRIUS). Photo by David Sparks.
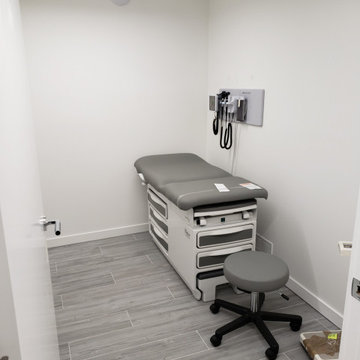
Complete new build using multiple suites on ground level. Doctor office completed with reception area, exam rooms, cafeteria, storage rooms, fully customized cabinets & workstations.
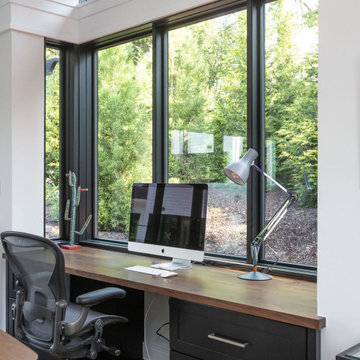
Modern office space with built-in wood countertop desk with dark wood shaker cabinetry, on light hardwood flooring, with large windows
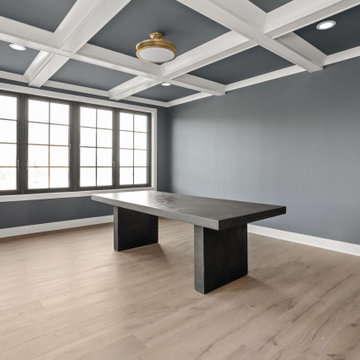
Masculine Office, Coffered Ceiling, Restoration Hardware Concrete Desk, White Oak Flooring, Custom Windows
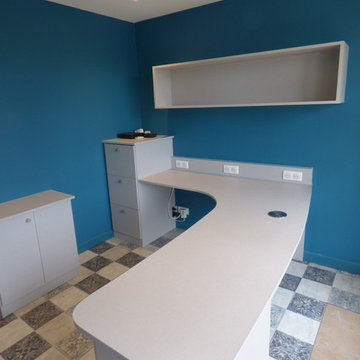
Fabrication d'un bureau avec divers rangements pour dossiers suspendus et boîtes d'archives.
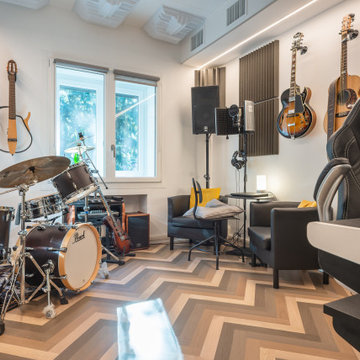
La progettazione acustica di questo ambiente è stato svolto utilizzando la tecnica del “box in the box” (stanza nella stanza), attraverso delle contropareti isolanti, un soffitto sospeso ed un pavimento flottante.
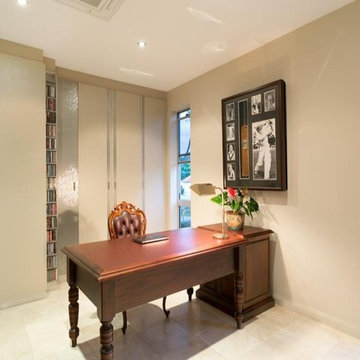
This unique riverfront home at the enviable 101 Brisbane Corso, Fairfield address has been designed to capture every aspect of the panoramic views of the river, and perfect northerly breezes that flow throughout the home.
Meticulous attention to detail in the design phase has ensured that every specification reflects unwavering quality and future practicality. No expense has been spared in producing a design that will surpass all expectations with an extensive list of features only a home of this calibre would possess.
The open layout encompasses three levels of multiple living spaces that blend together seamlessly and all accessible by the private lift. Easy, yet sophisticated interior details combine travertine marble and Blackbutt hardwood floors with calming tones, while oversized windows and glass doors open onto a range of outdoor spaces all designed around the spectacular river back drop. This relaxed and balanced design maximises on natural light while creating a number of vantage points from which to enjoy the sweeping views over the Brisbane River and city skyline.
The centrally located kitchen brings function and form with a spacious walk through, butler style pantry; oversized island bench; Miele appliances including plate warmer, steam oven, combination microwave & induction cooktop; granite benchtops and an abundance of storage sure to impress.
Four large bedrooms, 3 of which are ensuited, offer a degree of flexibility and privacy for families of all ages and sizes. The tranquil master retreat is perfectly positioned at the back of the home enjoying the stunning river & city view, river breezes and privacy.
The lower level has been created with entertaining in mind. With both indoor and outdoor entertaining spaces flowing beautifully to the architecturally designed saltwater pool with heated spa, through to the 10m x 3.5m pontoon creating the ultimate water paradise! The large indoor space with full glass backdrop ensures you can enjoy all that is on offer. Complete the package with a 4 car garage with room for all the toys and you have a home you will never want to leave.
A host of outstanding additional features further assures optimal comfort, including a dedicated study perfect for a home office; home theatre complete with projector & HDD recorder; private glass walled lift; commercial quality air-conditioning throughout; colour video intercom; 8 zone audio system; vacuum maid; back to base alarm just to name a few.
Located beside one of the many beautiful parks in the area, with only one neighbour and uninterrupted river views, it is hard to believe you are only 4km to the CBD and so close to every convenience imaginable. With easy access to the Green Bridge, QLD Tennis Centre, Major Hospitals, Major Universities, Private Schools, Transport & Fairfield Shopping Centre.
Features of 101 Brisbane Corso, Fairfield at a glance:
- Large 881 sqm block, beside the park with only one neighbour
- Panoramic views of the river, through to the Green Bridge and City
- 10m x 3.5m pontoon with 22m walkway
- Glass walled lift, a unique feature perfect for families of all ages & sizes
- 4 bedrooms, 3 with ensuite
- Tranquil master retreat perfectly positioned at the back of the home enjoying the stunning river & city view & river breezes
- Gourmet kitchen with Miele appliances - plate warmer, steam oven, combination microwave & induction cook top
- Granite benches in the kitchen, large island bench and spacious walk in pantry sure to impress
- Multiple living areas spread over 3 distinct levels
- Indoor and outdoor entertaining spaces to enjoy everything the river has to offer
- Beautiful saltwater pool & heated spa
- Dedicated study perfect for a home office
- Home theatre complete with Panasonic 3D Blue Ray HDD recorder, projector & home theatre speaker system
- Commercial quality air-conditioning throughout + vacuum maid
- Back to base alarm system & video intercom
Modern Home Office with Multi-coloured Floors Ideas and Designs
1
