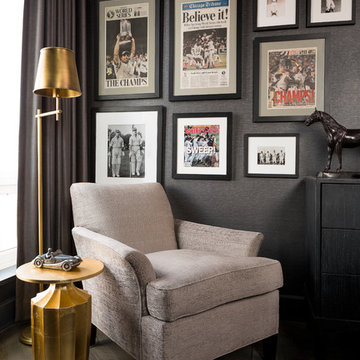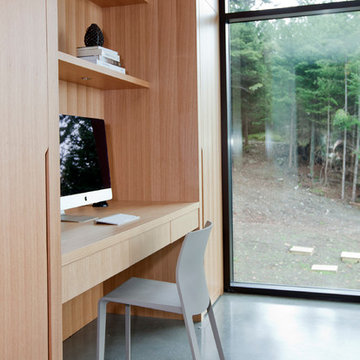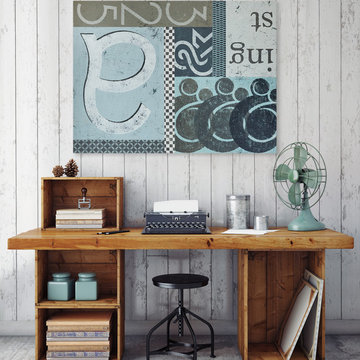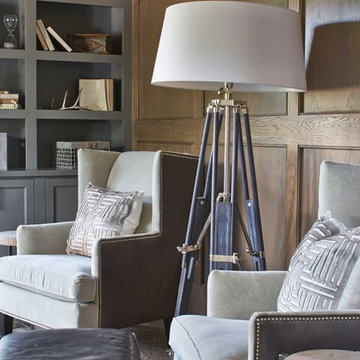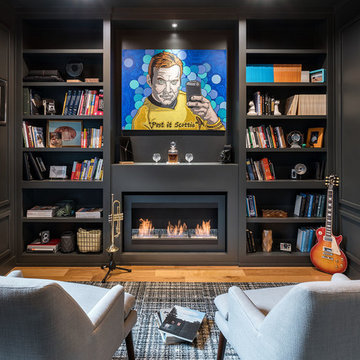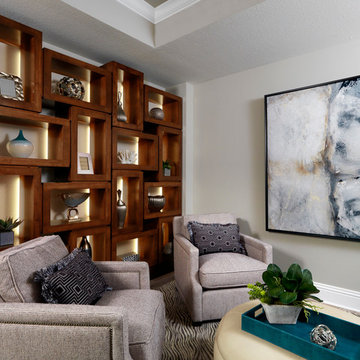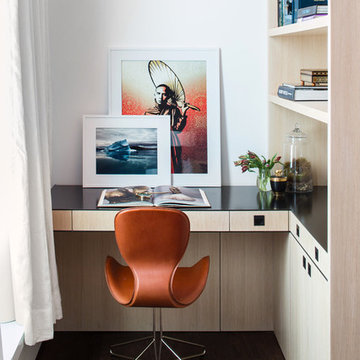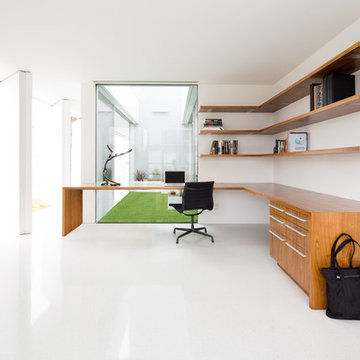Luxury Modern Home Office Ideas and Designs
Refine by:
Budget
Sort by:Popular Today
1 - 20 of 836 photos
Item 1 of 3
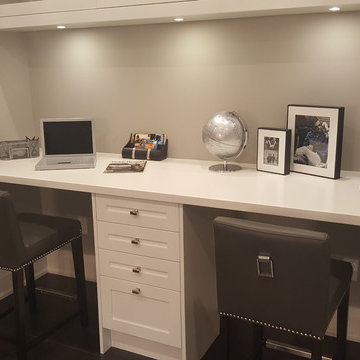
Listen to music, Watch TV and do school work or work work in this high functional space.

Designed to embrace an extensive and unique art collection including sculpture, paintings, tapestry, and cultural antiquities, this modernist home located in north Scottsdale’s Estancia is the quintessential gallery home for the spectacular collection within. The primary roof form, “the wing” as the owner enjoys referring to it, opens the home vertically to a view of adjacent Pinnacle peak and changes the aperture to horizontal for the opposing view to the golf course. Deep overhangs and fenestration recesses give the home protection from the elements and provide supporting shade and shadow for what proves to be a desert sculpture. The restrained palette allows the architecture to express itself while permitting each object in the home to make its own place. The home, while certainly modern, expresses both elegance and warmth in its material selections including canterra stone, chopped sandstone, copper, and stucco.
Project Details | Lot 245 Estancia, Scottsdale AZ
Architect: C.P. Drewett, Drewett Works, Scottsdale, AZ
Interiors: Luis Ortega, Luis Ortega Interiors, Hollywood, CA
Publications: luxe. interiors + design. November 2011.
Featured on the world wide web: luxe.daily
Photos by Grey Crawford

This cozy corner for reading or study, flanked by a large picture window, completes the office. Architecture and interior design by Pierre Hoppenot, Studio PHH Architects.
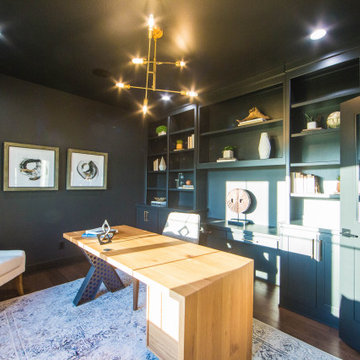
The built-in window seat in the home office provides a seat with a view of the front yard through an oversized window.
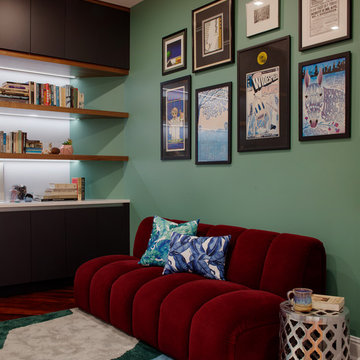
The clients loved the concept of bringing the colors of nature from outside their windows into the space, so different shades of green, blue and natural wood tones were used throughout.

Kids office featuring built-in desk, black cabinetry, white countertops, open shelving, white wall sconces, hardwood flooring, and black windows.
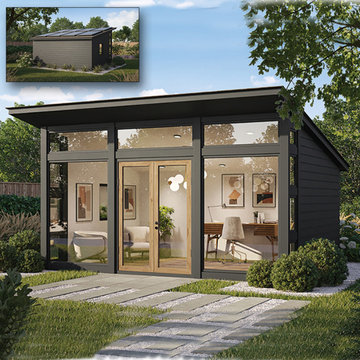
Luxury Back Yard Studio
100% Off grid & engineered like no other. Home office, gym, design studio and more. Tiny Solar Structures manufactures the highest quality back yard space you can find.
Don’t put a shed in your back yard, place a class “A” office space there that is worthy of the design and aesthetics of your home…and engineered to last as long.
Steel framing, commercial grade glass, HVAC, solar, batteries & interior finishes are just a few of our standard features.
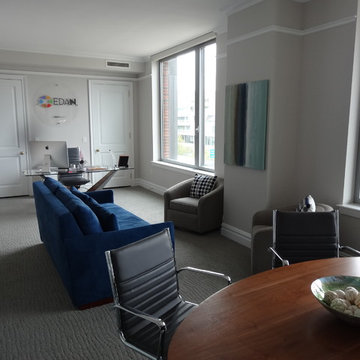
This once traditional bedroom received a modern update by the team at Perceptions. Transforming this space into a corporate hub was no small feat! Sliding glass doors create a work out nook to house the family's bulky treadmill. A multi-function media wall helps the homeowners keep up with world events, while a sleek walnut table serves as a conference center for meetings. When hosting visitors cozy seating and a comfy sleeper sofa instantly transform the space into a visitors retreat.
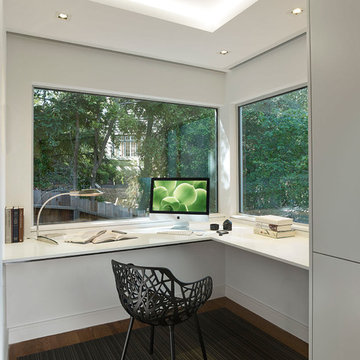
ASID Design Excellence First Place Residential – Kitchen: Originally commissioned in 1977 by our clients, this residence was designed by renowned architect Donald Olsen whose life's work is thoroughly documented in the book
Donald Olsen: Architect of Habitable Abstractions. Michael Merrill Design Studio was approached three years ago to do a comprehensive rethinking of the structure, spaces and the exterior envelope.
We hope you will enjoy this preview of the greatly enlarged and updated kitchen and home office.
Luxury Modern Home Office Ideas and Designs
1
