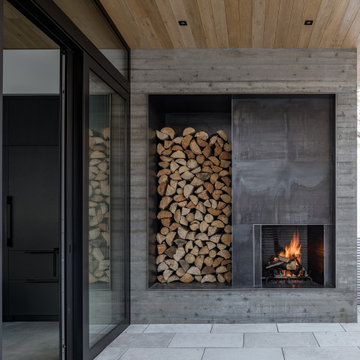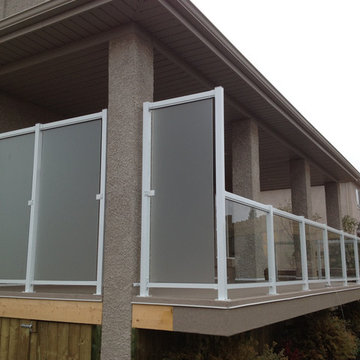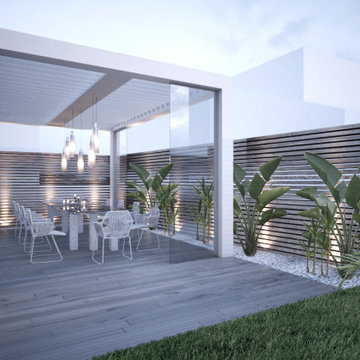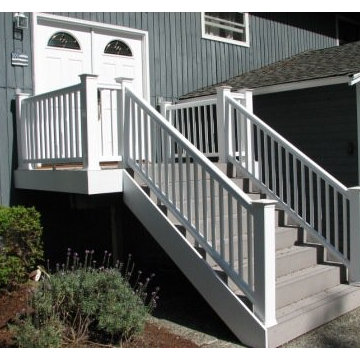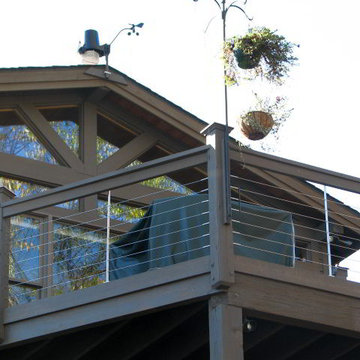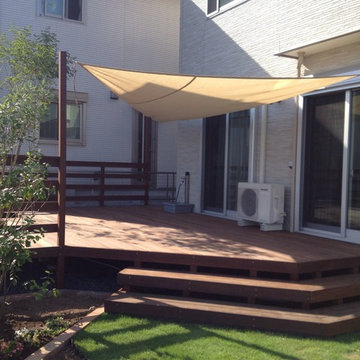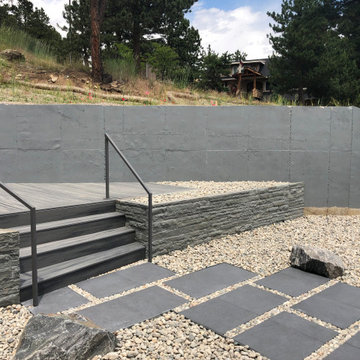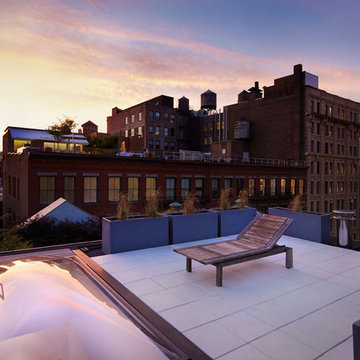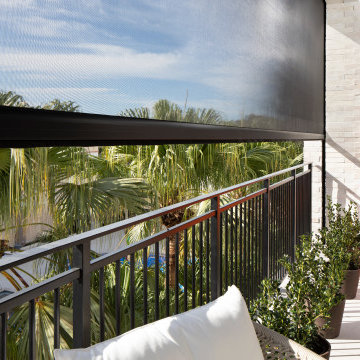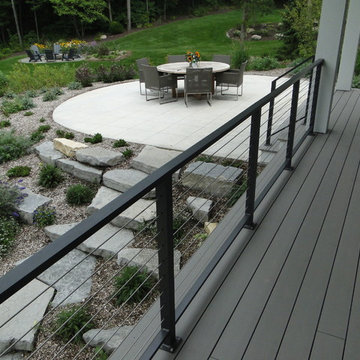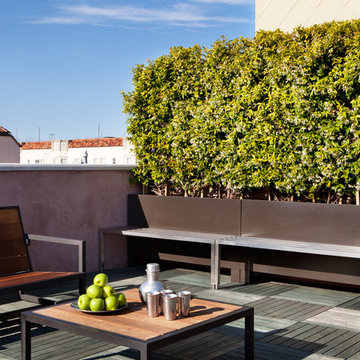Modern Grey Terrace Ideas and Designs
Refine by:
Budget
Sort by:Popular Today
81 - 100 of 2,133 photos
Item 1 of 3
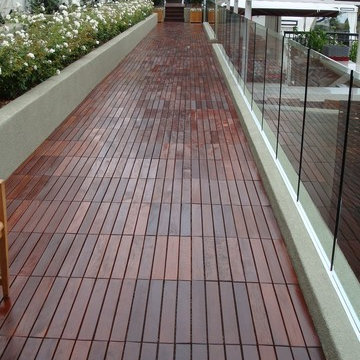
Our outdoor deck tiles of Ipe wood are a premium product designed specifically for the rigorous demands of the hospitality industry and discerning designers and architects. We use the finest grade FSC certified Ipe and mill it to perfection, bevel all the edges and attached it with stainless steel screws to high quality polypropylene backings that have a patented interlocking tab system for easy installation.
Our decking tiles are designed to disburse the weight of the tile and and heavy loads evenly so as to maintain the integrity of the locking tab system and to be suitable for any water proof or roof top patio membrane.
If you are looking to create an amazing roof top patio, condo balcony or style up some drab deck or tired concrete, these super simple to install deck tiles are the perfect solution to designing something stunning.

Louisa, San Clemente Coastal Modern Architecture
The brief for this modern coastal home was to create a place where the clients and their children and their families could gather to enjoy all the beauty of living in Southern California. Maximizing the lot was key to unlocking the potential of this property so the decision was made to excavate the entire property to allow natural light and ventilation to circulate through the lower level of the home.
A courtyard with a green wall and olive tree act as the lung for the building as the coastal breeze brings fresh air in and circulates out the old through the courtyard.
The concept for the home was to be living on a deck, so the large expanse of glass doors fold away to allow a seamless connection between the indoor and outdoors and feeling of being out on the deck is felt on the interior. A huge cantilevered beam in the roof allows for corner to completely disappear as the home looks to a beautiful ocean view and Dana Point harbor in the distance. All of the spaces throughout the home have a connection to the outdoors and this creates a light, bright and healthy environment.
Passive design principles were employed to ensure the building is as energy efficient as possible. Solar panels keep the building off the grid and and deep overhangs help in reducing the solar heat gains of the building. Ultimately this home has become a place that the families can all enjoy together as the grand kids create those memories of spending time at the beach.
Images and Video by Aandid Media.
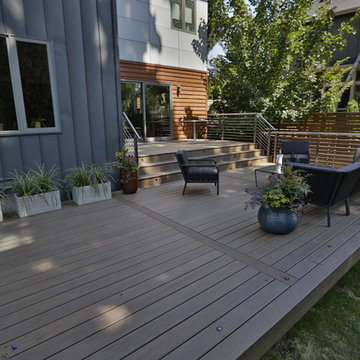
Composite/PVC Decking comes in a variety of colors and textures to resemble real wood. Deck contractors are able to heat and bend the planks to create eye-catching decks. Made of wood fiber combined with polyethylene, composite decking is a good-looking, low-maintenance material.
MasterDeck contractors in Seattle are knowledgeable, fully licensed, bonded, and insured. We can handle any deck project – on time and on budget.
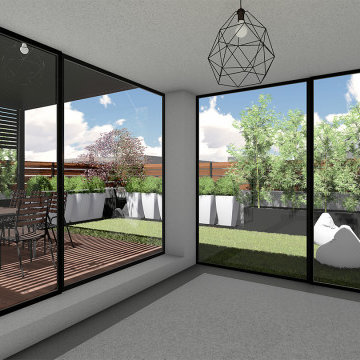
Un ático para disfrutar. En el diseño de este ático de la ciudad de Vigo nos escondemos de las miradas de los vecinos sin quitar la luz natural. Una pérgola, una fuente, maceteros, una buena zonificación, la iluminación y la elección de especies vegetales hacen de este espacio un lugar ideal para pasar largos días soleados.
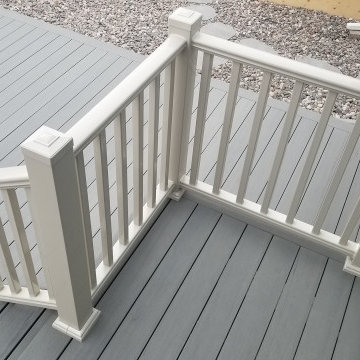
This was a large project that required a few steps to complete.
We began by framing the deck over landscape fabric with pressure treated lumber. Then the pressure treated wood skirting was added, so that we could use it as a backer for all of the coloured stone we laid down to cover the entire backyard.
Sea Salt Gray composite decking from TimberTech's Edge Prime + collection was used as the decking, stair treads and fascia on the upper deck and stair stringers.
Supplied by Alpa Outdoor Products, the tan railings are built with galvanized steel for reinforced strength and cladded in the highest quality vinyl.
An alternative to aluminum and wood railing, vinyl railing offers a variety of distinctive styles and colours to ensure a match with your home improvement project.
An amazing transformation of this backyard space from nothing but grass and a small landing, to an entirely no maintenance oasis.
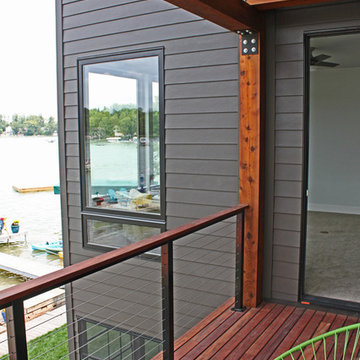
This gorgeous lake house deck is adorned with a black aluminum cable railing system and a customer-supplied Tigerwood handrail to match the deck floor. This style of railing works well not to block their incredible view.
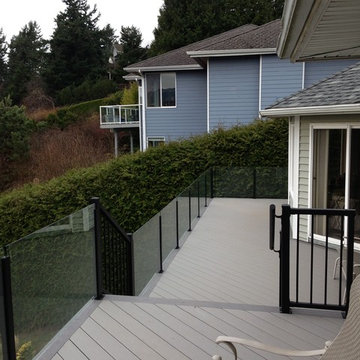
Dexperts rehabbed this deck located in Bellingham. Framing was updated and brought to current code. The original cedar decking was replaced with Timbertech XLM (PVC) Decking. The existing railing was no longer safe or attractive, and was replaced with an aluminum and glass "infinity rail" which is easy to maintain and preserves the water view.
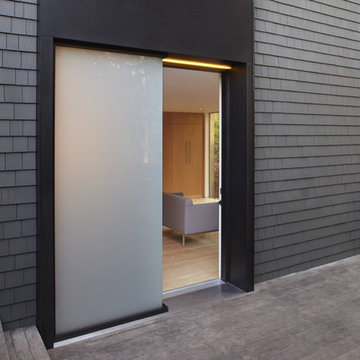
at the entry wall, translucent white laminated glass maintains the sense of privacy without compromising natural light – even as the only separation between the ‘public’ deck and the person in the shower. photo by muffy kibbey.
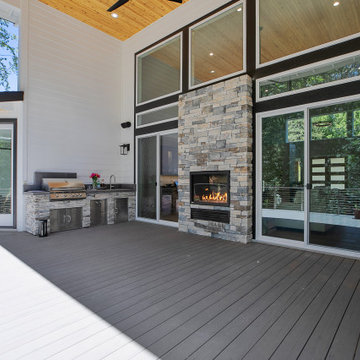
This spacious outdoor living space has everything you need to entertain. From an outdoor fireplace, built-in outdoor kitchen, and covered patio with tongue and groove ceiling and ceiling fan. This stone fireplace is double-sided from the main floor great room. Patio slider doors flank the fireplace and make it easy to transition from indoor to outdoor living. This outdoor space is an inviting space to enjoy the beauty of nature.
Modern Grey Terrace Ideas and Designs
5
