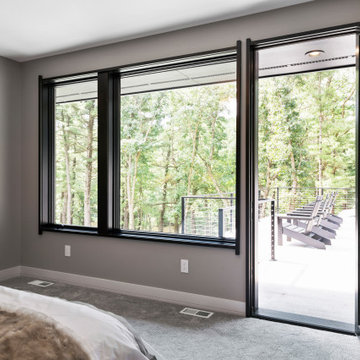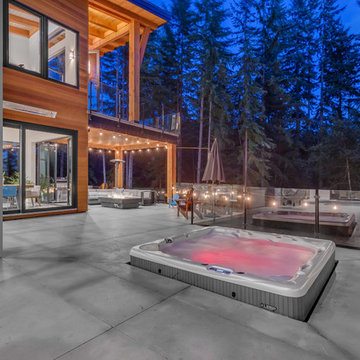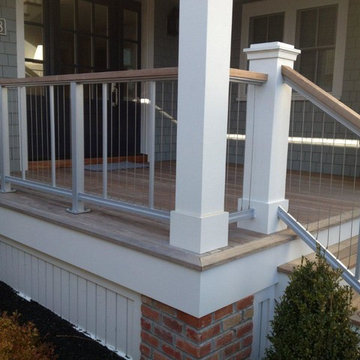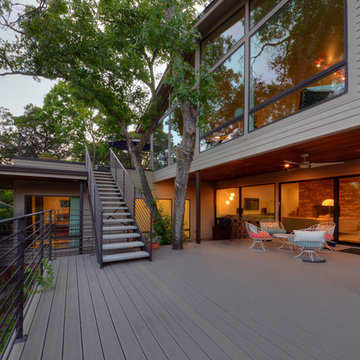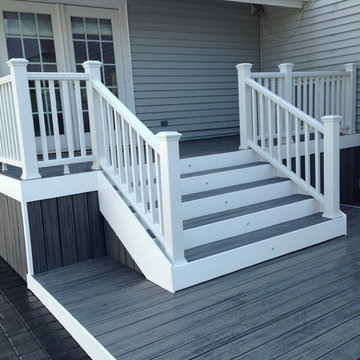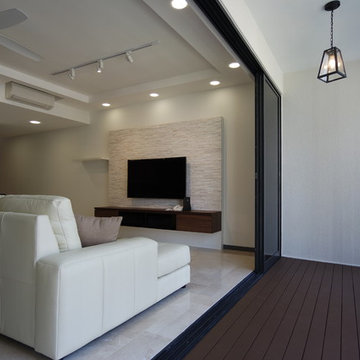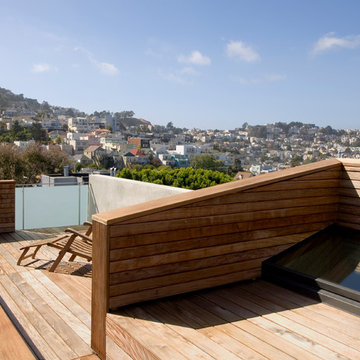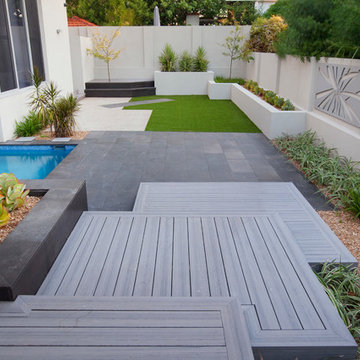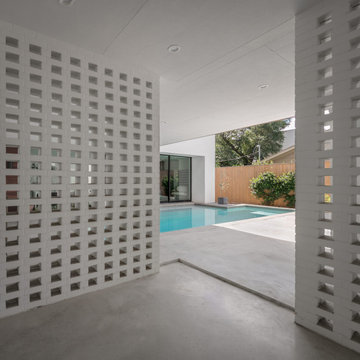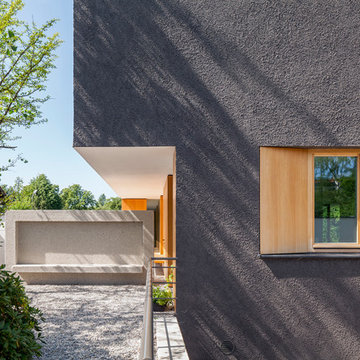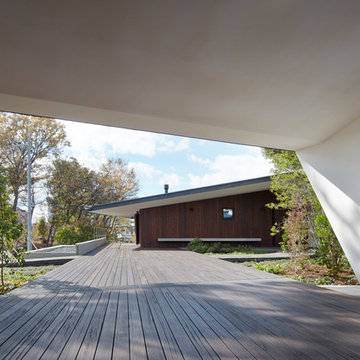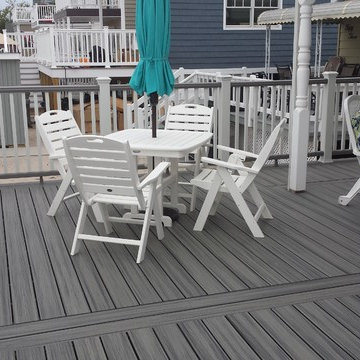Modern Grey Terrace Ideas and Designs
Refine by:
Budget
Sort by:Popular Today
121 - 140 of 2,133 photos
Item 1 of 3
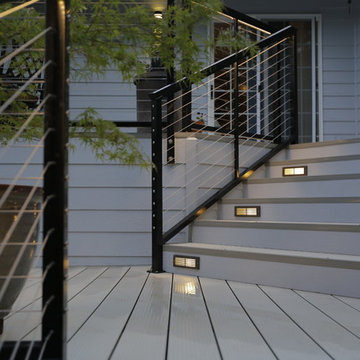
Tri-level aluminum deck with firetable. LED rope lighting was used under the handrails to provide ambient lighting. A cable railing system was installed to allow for a more broad visual sight line from any point on the deck. A matching deck skirt was added to conceal the framing and create a dry storage area for the homeowners.
Holly Needham and Carl Christianson
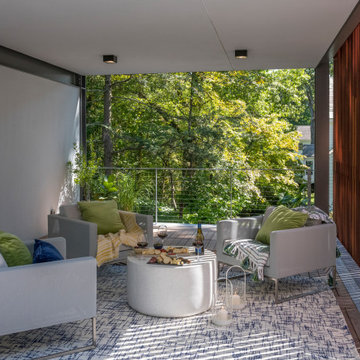
Set in the garden beside a traditional Dutch Colonial home in Wellesley, Flavin conceived this boldly modern retreat, built of steel, wood and concrete. The building is designed to engage the client’s passions for gardening, entertaining and restoring vintage Vespa scooters. The Vespa repair shop and garage are on the first floor. The second floor houses a home office and veranda. On top is a roof deck with space for lounging and outdoor dining, surrounded by a vegetable garden in raised planters. The structural steel frame of the building is left exposed; and the side facing the public side is draped with a mahogany screen that creates privacy in the building and diffuses the dappled light filtered through the trees. Photo by: Peter Vanderwarker Photography
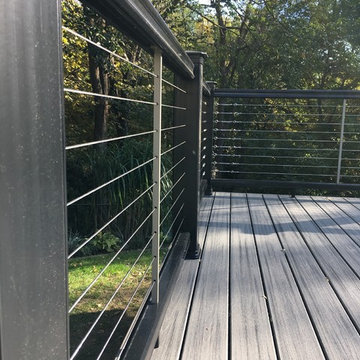
24' x 16' platform deck build. Timbertech composite decking, Timbertech composite handrails with braided stainless steel cable rail. 2017 build by Central Iowa Solutions crew.
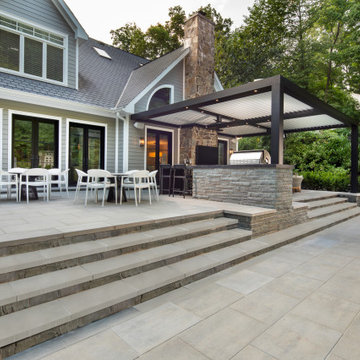
exterior landscaping twilight with pool, spa, outdoor kitchen by Wheats Landscaping
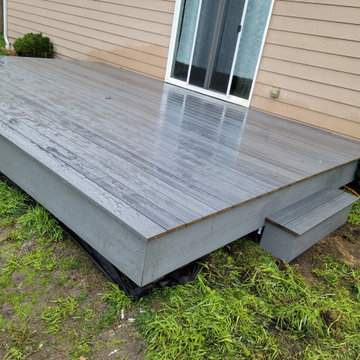
Just a small deck for this client so they can enjoy their outdoor living space when back yard was always muddy
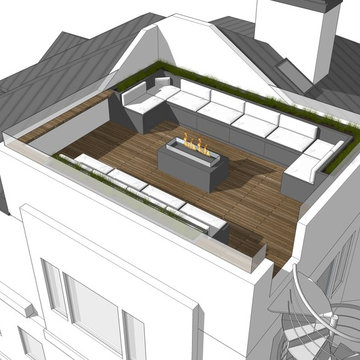
Conversion of existing pitched roof to accessible roof deck with 360 degree views of Los Angeles and the beach. Outdoor seating and fire pit.
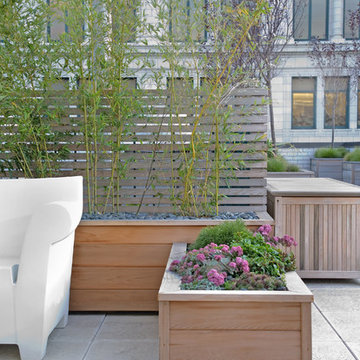
We created this conservatory by opening up the exterior wall of the kitchen allowing this breakfast area to have spectacular views of the city. This wonderfully lit and bright space is adjacent to the formal dining room, separated by a hot-rolled steel T.V for maximum convenience. the walls are paneled with an Eco- cement wall panel for an indoor/outdoor feeling.
Photo by: Andre Garn
Modern Grey Terrace Ideas and Designs
7
