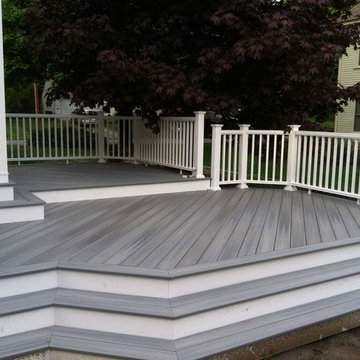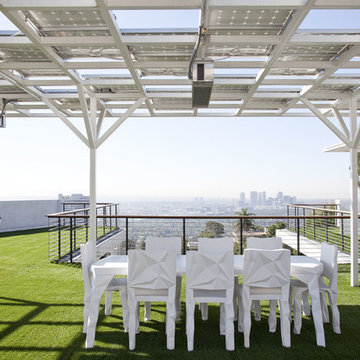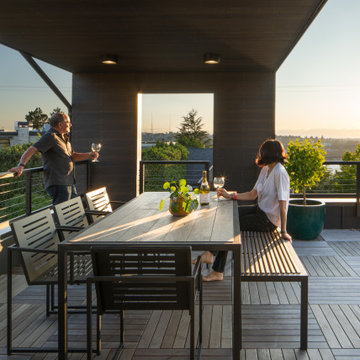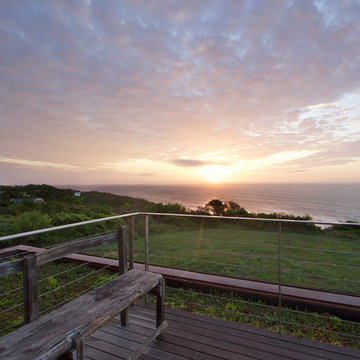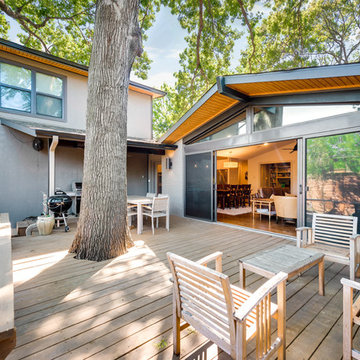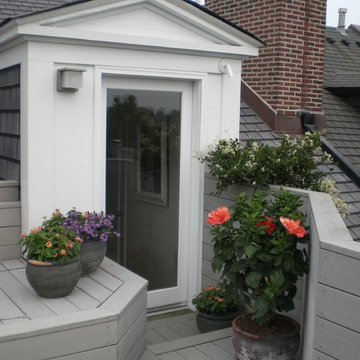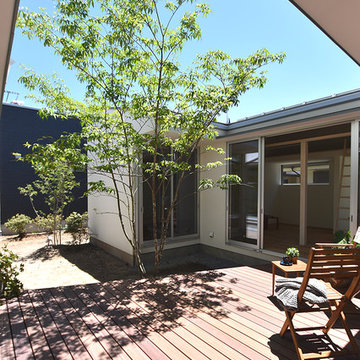Modern Grey Terrace Ideas and Designs
Refine by:
Budget
Sort by:Popular Today
21 - 40 of 2,133 photos
Item 1 of 3
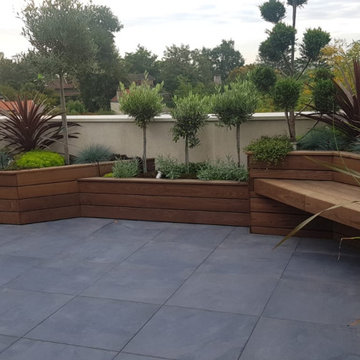
Réalisation d'une banquette et de bacs sur mesure afin d'épouser parfaitement les formes du toit terrasse.
Aménagement du sol en dalle de grès cérame effet pierre à la teinte gris foncé.
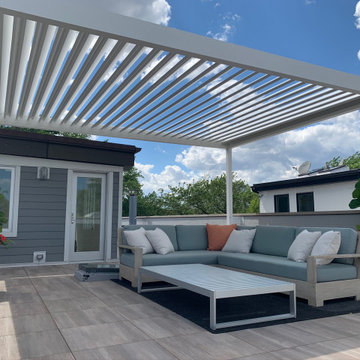
This stunning pergola is made of aluminum and its remote controlled louver system allows for sun, shade or waterproof cover any day of the year with the click of a button. The sleek and seamless design also integrates LED lighting for evening enjoyment. The deck also incorporates sleek porcelain tiles and outdoor accessories.
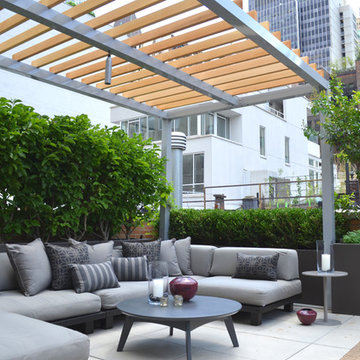
A modern Manhattan penthouse garden nestled into the financial district created a luxurious place for the homeowner to relax and entertain. A custom pergola adds privacy and shade while the sectional sofa provides the ultimate place to nap while soaking in the view of the Freedom Tower.
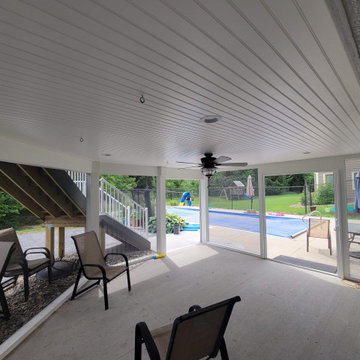
New Composite Timbertech Deck with Westbury Glass Railing, Below is with Trex Rain Escape and Azek Beadboard Ceiling, Phantom Sliding Screen Door, ScreenEze Screens
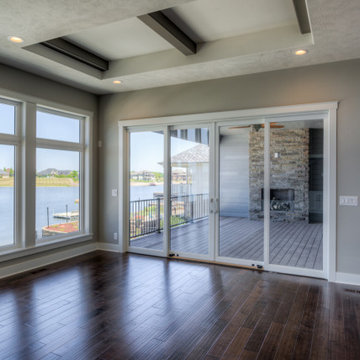
Custom 1.5-story Brandenburg plan by Landmark Performance Homes. This home features modern finishes. We can custom build this,or any of our floor plans in the Omaha metro area. Call 402.672.5550 for more information #buildalandmark
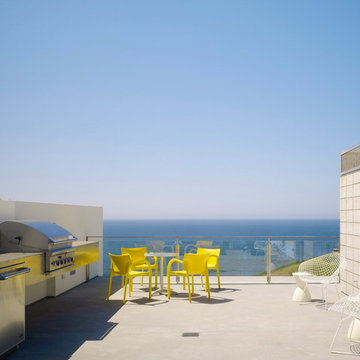
A full-sized roof deck has a built-in barbecue and fireplace and allows for various entertaining configurations to take advantage of the stunning sunset and white water views. (Photo: Matthew Millman)
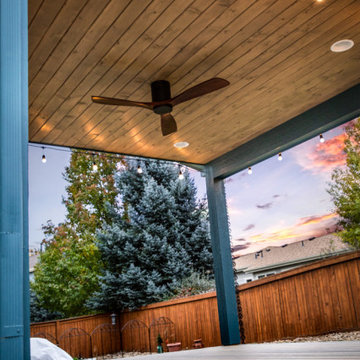
We installed a brand new TimberTech deck and a gable-style patio cover with a finished ceiling.
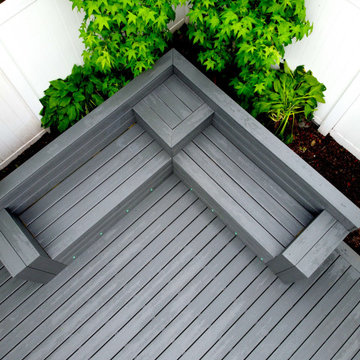
A great addition to a small Bay Ridge yard. We created a custom built-in seating area with usable storage space on top of Trex decking. Also in this project, we installed Smart LED Deck Lights.
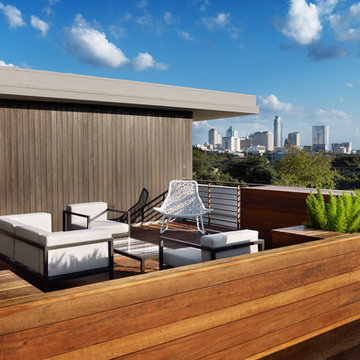
Alterstudio Architecture
Casey Dunn Photography
Named 2013 Project of the Year in Builder Magazine's Builder's Choice Awards!
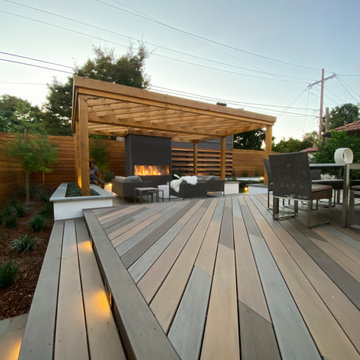
As with many completed outdoor living area, it doesnt really matter how great the design looks if the materials aren't exceptional. In the interest of getting some pop out of the composite decking we decided to use 4 different colors of the same collection from Timber Tech's Legacy line. Here you see the three browns we used as well as the grey.
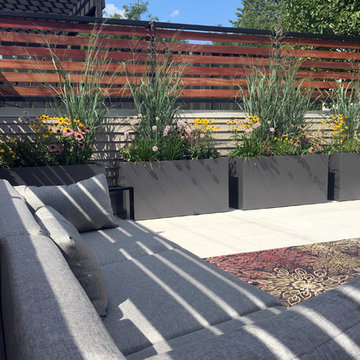
After removing an old wood deck, screen system and pergola, we installed new paver flooring, replaced the coping on the parapet walls, new screens in tigerwood and steel and added some lush greenery in fiberglass planter boxes. Photos by Jenn Lassa
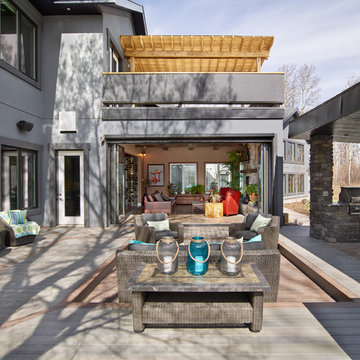
A composite deck anchors this oasis that hosts an outdoor kitchen and seating area with cultured stone pillars and granite countertops. The foldable Nano wall system opens into the four seasons sunroom with broad appeal. Off the master bedroom on the second level, a cedar pergola provides a more private retreat with great views.
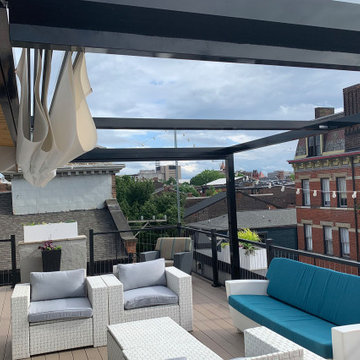
ShadeFX customized a 10’ x 16’ shade structure and manual retractable canopy for a rooftop terrace in Cincinnati. The sleek black frame matches seamlessly with the renovation while protecting the homeowners from the afternoon sun.
Modern Grey Terrace Ideas and Designs
2
