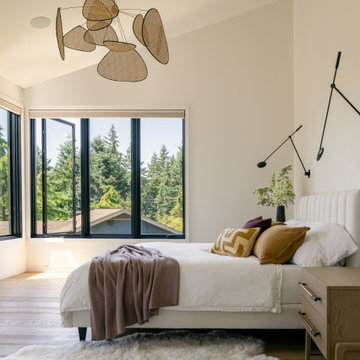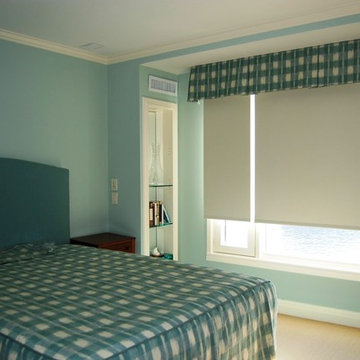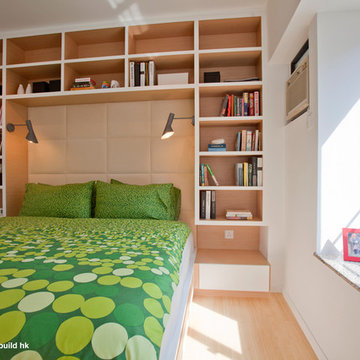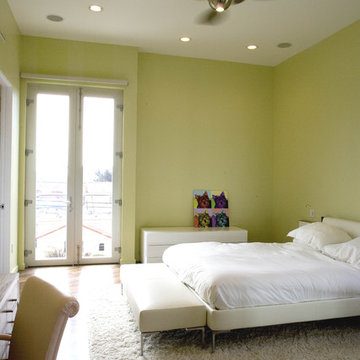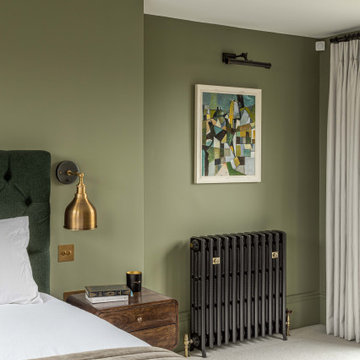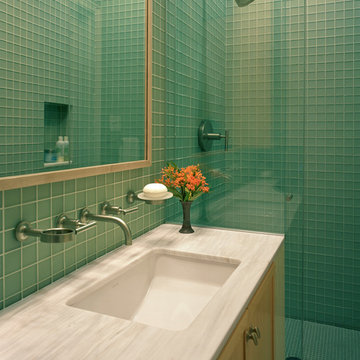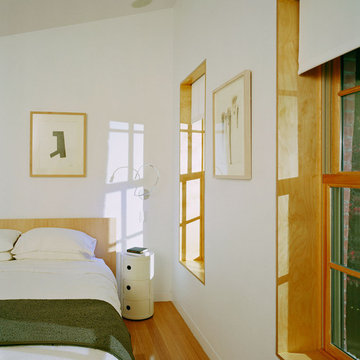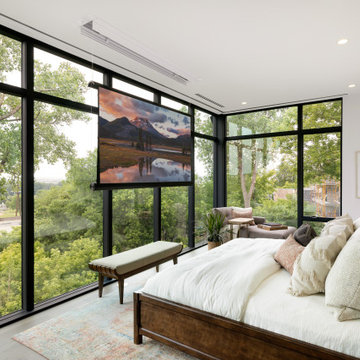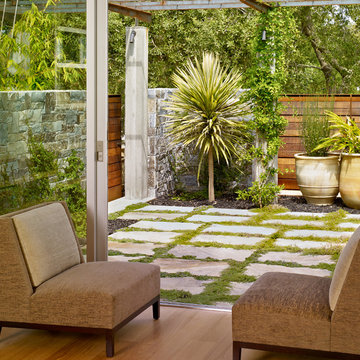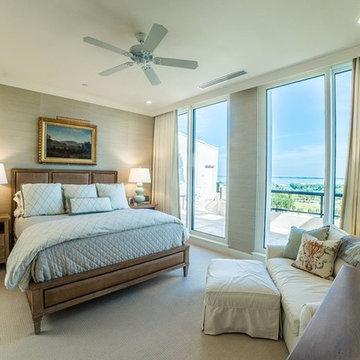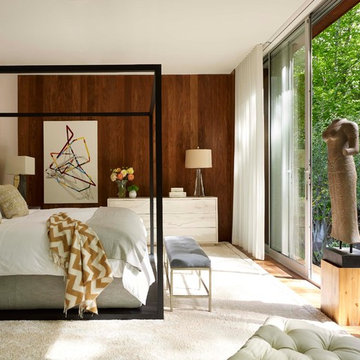Modern Green Bedroom Ideas and Designs
Refine by:
Budget
Sort by:Popular Today
61 - 80 of 2,056 photos
Item 1 of 3
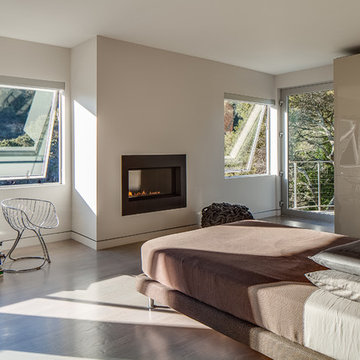
For this remodel in Portola Valley, California we were hired to rejuvenate a circa 1980 modernist house clad in deteriorating vertical wood siding. The house included a greenhouse style sunroom which got so unbearably hot as to be unusable. We opened up the floor plan and completely demolished the sunroom, replacing it with a new dining room open to the remodeled living room and kitchen. We added a new office and deck above the new dining room and replaced all of the exterior windows, mostly with oversized sliding aluminum doors by Fleetwood to open the house up to the wooded hillside setting. Stainless steel railings protect the inhabitants where the sliding doors open more than 50 feet above the ground below. We replaced the wood siding with stucco in varying tones of gray, white and black, creating new exterior lines, massing and proportions. We also created a new master suite upstairs and remodeled the existing powder room.
Architecture by Mark Brand Architecture. Interior Design by Mark Brand Architecture in collaboration with Applegate Tran Interiors. Lighting design by Luminae Souter. Photos by Christopher Stark Photography.
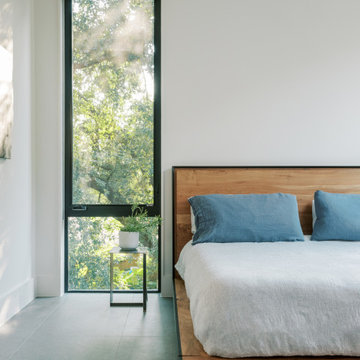
The Watonga residence was commissioned by a woman with a big heart for animal fostering. She wanted a house that felt private from the street but visually and physically connected to the backyard. The house needed to consider the typology and scale of the existing neighborhood, and it needed durable materials to accommodate little paws. Finally, it had to support an environmentally conscientious life. The house was intentionally placed on the short end of an irregularly shaped lot, allowing the living spaces to open up to a large native landscape and adjacent lot containing a significant tree grove. This siting allowed for a passive orientation where window walls face north and exposure to the south and west is minimal.
The interior is light-filled, capturing expansive landscape views of an established oak grove to the North and bayou views to the East. A carefully choreographed entry vestibule and screen shield create interior privacy from the street. A two-story volume fills the center of the home with warm, southern light. A palette of tile, Texas stone, and concrete are used for budget friendly durability. The house is derived from a simple diagram with utilitarian functions placed in the stone box and living in a minimal gabled roof that supports solar panel orientation and rainwater collection.
At its core, this home is designed for family, foster dogs, well-curated music, and Aggie game days.
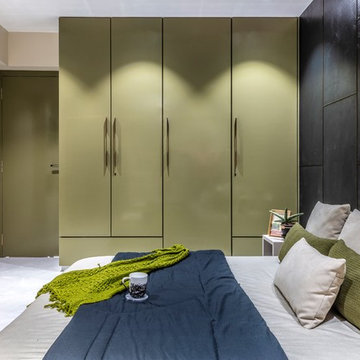
This was a room for a clients young sons. Keeping their taste in mind we created a dark sleek room using Black croc leather and olive green without losing its young energetic vibe. Croc leather added luxurious feel to room , olive green wardrobes added that tough look that every late teen is looking for. Low Height Cushy Bed with grey side tables was made on site. Bed was finished in suede.
#BestOfHouzz
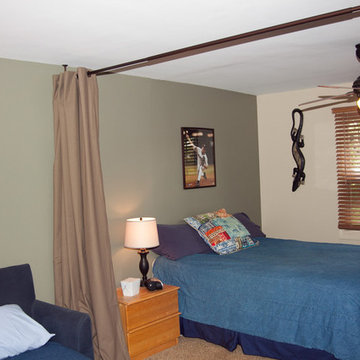
Looking for a great way to divide a room, create privacy, or hide clutter? Room divider kits present a creative and sleek way to divide space within minutes. Kits come with everything needed to create and separate spaces up to 20 feet wide. Whether you live in a shared bedroom, studio, dorm, or apartment, our top quality room divider kits can separate and compliment your space with ease.
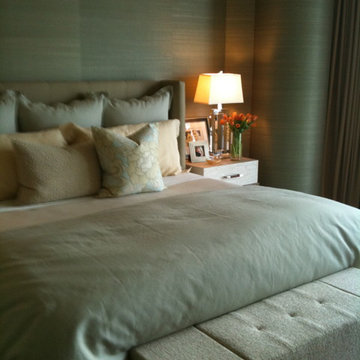
Enveloping monochromatic green/blonde bedroom to compliment view of the city outside their high rise room.
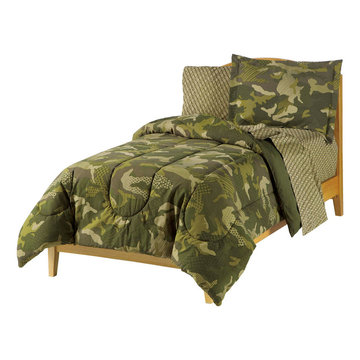
For your young warrior, these exciting bedding and wall decoration items will bring military life home! We have a wide range of bedding and room decor products that will make quite an impression. Click the website button to view all items available for purchase.
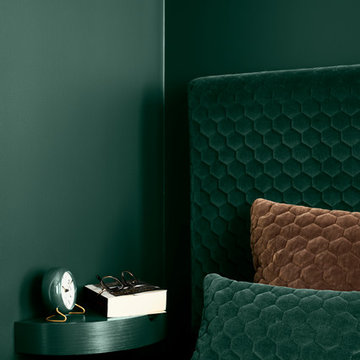
Styling for Dyrup, til deres katalog 2019. Via mit stylistfirma HØEG+MØLLER
Fotograf: Søren Staun // Inhouse Fotografi
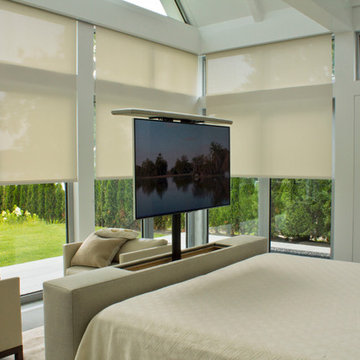
55" Motorized Pop Up TV at foot of bed. Motorized shades on windows.
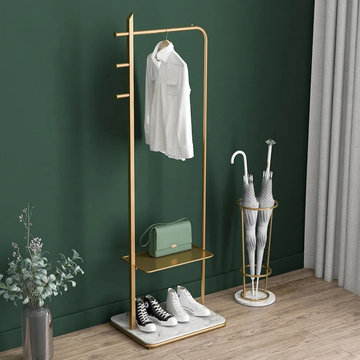
With a hanging rail and a metal frame, this clothing proving enough space to hang your clothes. The metal frame in gold finish ensures strong support and is built to last. The marble base take this design up a level and stang out. It is simple design but will easily upgrade your home up to a notch. Perfect for home storage needs as well as retail display.
- Overall Dimensions: 23.6"W x 11.8"D x 66.9"H (600mmW x 300mmD x 1700mmH)
- Finish Option: Gold
- Material: Metal, Faux Marble
- Easy Assembly Required
Modern Green Bedroom Ideas and Designs
4
