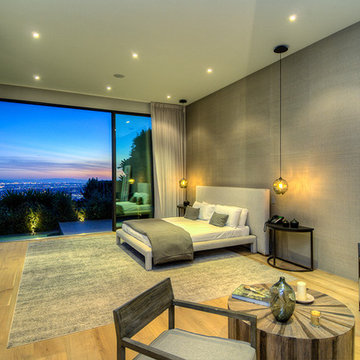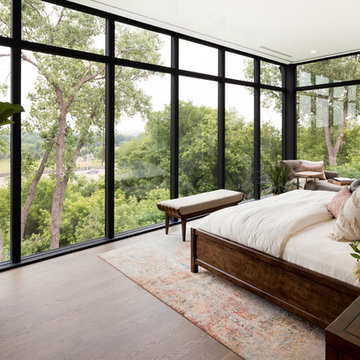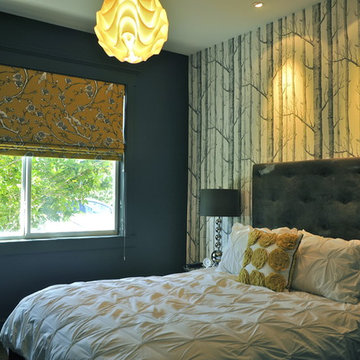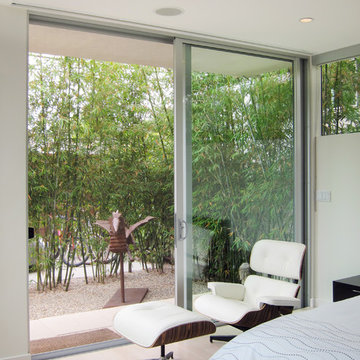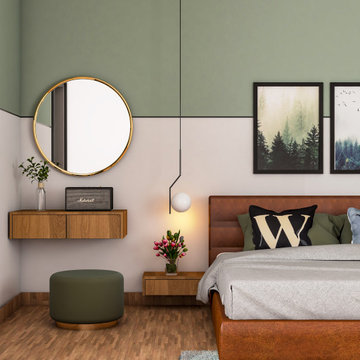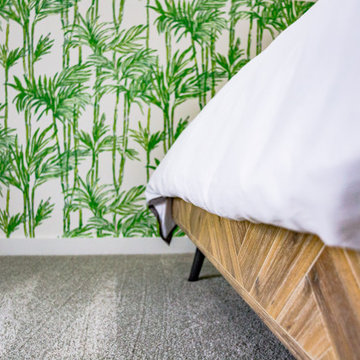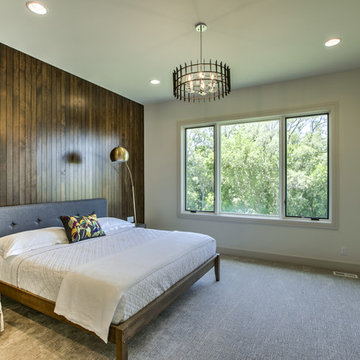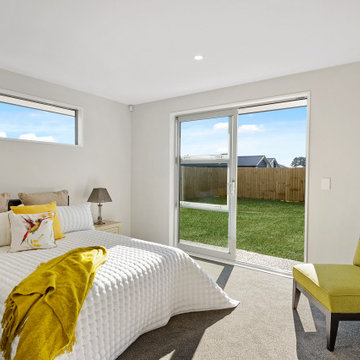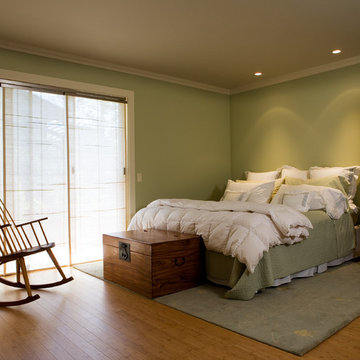Modern Green Bedroom Ideas and Designs
Refine by:
Budget
Sort by:Popular Today
41 - 60 of 2,054 photos
Item 1 of 3
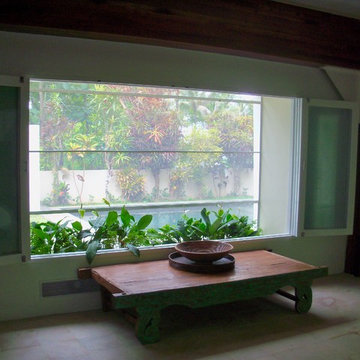
Very large concertina windows, double glazed, exposed timber columns and beams, fully screened, natural stone floors, excellent natural air circulation + fans + AC
Norm van't Hoff
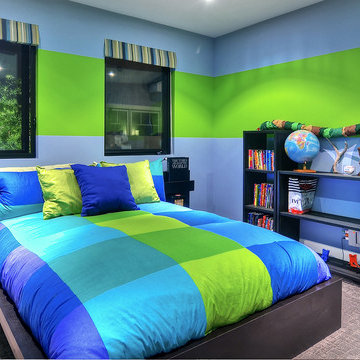
When Irvine designer, Richard Bustos’ client decided to remodel his Orange County 4,900 square foot home into a contemporary space, he immediately thought of Cantoni. His main concern though was based on the assumption that our luxurious modern furnishings came with an equally luxurious price tag. It was only after a visit to our Irvine store, where the client and Richard connected that the client realized our extensive collection of furniture and accessories was well within his reach.
“Richard was very thorough and straight forward as far as pricing,” says the client. "I became very intrigued that he was able to offer high quality products that I was looking for within my budget.”
The next phases of the project involved looking over floor plans and discussing the client’s vision as far as design. The goal was to create a comfortable, yet stylish and modern layout for the client, his wife, and their three kids. In addition to creating a cozy and contemporary space, the client wanted his home to exude a tranquil atmosphere. Drawing most of his inspiration from Houzz, (the leading online platform for home remodeling and design) the client incorporated a Zen-like ambiance through the distressed greyish brown flooring, organic bamboo wall art, and with Richard’s help, earthy wall coverings, found in both the master bedroom and bathroom.
Over the span of approximately two years, Richard helped his client accomplish his vision by selecting pieces of modern furniture that possessed the right colors, earthy tones, and textures so as to complement the home’s pre-existing features.
The first room the duo tackled was the great room, and later continued furnishing the kitchen and master bedroom. Living up to its billing, the great room not only opened up to a breathtaking view of the Newport coast, it also was one great space. Richard decided that the best option to maximize the space would be to break the room into two separate yet distinct areas for living and dining.
While exploring our online collections, the client discovered the Jasper Shag rug in a bold and vibrant green. The grassy green rug paired with the sleek Italian made Montecarlo glass dining table added just the right amount of color and texture to compliment the natural beauty of the bamboo sculpture. The client happily adds, “I’m always receiving complements on the green rug!”
Once the duo had completed the dining area, they worked on furnishing the living area, and later added pieces like the classic Renoir bed to the master bedroom and Crescent Console to the kitchen, which adds both balance and sophistication. The living room, also known as the family room was the central area where Richard’s client and his family would spend quality time. As a fellow family man, Richard understood that that meant creating an inviting space with comfortable and durable pieces of furniture that still possessed a modern flare. The client loved the look and design of the Mercer sectional. With Cantoni’s ability to customize furniture, Richard was able to special order the sectional in a fabric that was both durable and aesthetically pleasing.
Selecting the color scheme for the living room was also greatly influenced by the client’s pre-existing artwork as well as unique distressed floors. Richard recommended adding dark pieces of furniture as seen in the Mercer sectional along with the Viera area rug. He explains, “The darker colors and contrast of the rug’s material worked really well with the distressed wood floor.” Furthermore, the comfortable American Leather Recliner, which was customized in red leather not only maximized the space, but also tied in the client’s picturesque artwork beautifully. The client adds gratefully, “Richard was extremely helpful with color; He was great at seeing if I was taking it too far or not enough.”
It is apparent that Richard and his client made a great team. With the client’s passion for great design and Richard’s design expertise, together they transformed the home into a modern sanctuary. Working with this particular client was a very rewarding experience for Richard. He adds, “My client and his family were so easy and fun to work with. Their enthusiasm, focus, and involvement are what helped me bring their ideas to life. I think we created a unique environment that their entire family can enjoy for many years to come.”
https://www.cantoni.com/project/a-contemporary-sanctuary
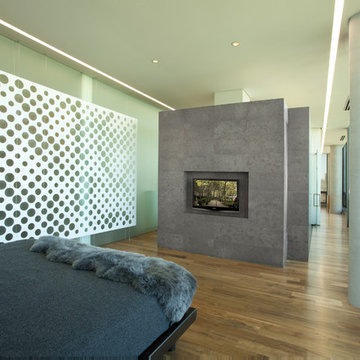
This sixth floor penthouse overlooks the city lakes, the Uptown retail district and the city skyline beyond. Designed for a young professional, the space is shaped by distinguishing the private and public realms through sculptural spatial gestures. Upon entry, a curved wall of white marble dust plaster pulls one into the space and delineates the boundary of the private master suite. The master bedroom space is screened from the entry by a translucent glass wall layered with a perforated veil creating optical dynamics and movement. This functions to privatize the master suite, while still allowing light to filter through the space to the entry. Suspended cabinet elements of Australian Walnut float opposite the curved white wall and Walnut floors lead one into the living room and kitchen spaces.
A custom perforated stainless steel shroud surrounds a spiral stair that leads to a roof deck and garden space above, creating a daylit lantern within the center of the space. The concept for the stair began with the metaphor of water as a connection to the chain of city lakes. An image of water was abstracted into a series of pixels that were translated into a series of varying perforations, creating a dynamic pattern cut out of curved stainless steel panels. The result creates a sensory exciting path of movement and light, allowing the user to move up and down through dramatic shadow patterns that change with the position of the sun, transforming the light within the space.
The kitchen is composed of Cherry and translucent glass cabinets with stainless steel shelves and countertops creating a progressive, modern backdrop to the interior edge of the living space. The powder room draws light through translucent glass, nestled behind the kitchen. Lines of light within, and suspended from the ceiling extend through the space toward the glass perimeter, defining a graphic counterpoint to the natural light from the perimeter full height glass.
Within the master suite a freestanding Burlington stone bathroom mass creates solidity and privacy while separating the bedroom area from the bath and dressing spaces. The curved wall creates a walk-in dressing space as a fine boutique within the suite. The suspended screen acts as art within the master bedroom while filtering the light from the full height windows which open to the city beyond.
The guest suite and office is located behind the pale blue wall of the kitchen through a sliding translucent glass panel. Natural light reaches the interior spaces of the dressing room and bath over partial height walls and clerestory glass.
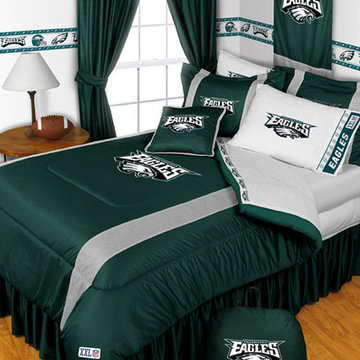
Whether game day or a regular night's sleep, make your room shout "A true Philadelphia Eagles fan lives and sleeps here!" We have a wide range of bedding and room decor products that will make quite an impression. Click the website button to view all items available for purchase.
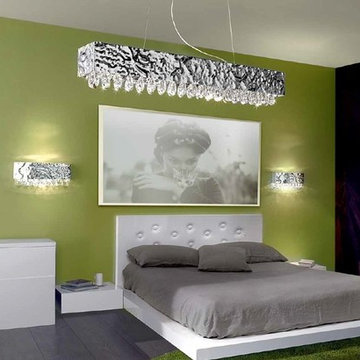
Murano Crystal MAGMA lighting. True luxury designer lighting inspired by the fires of the Volcano which is simply awe-inspiring
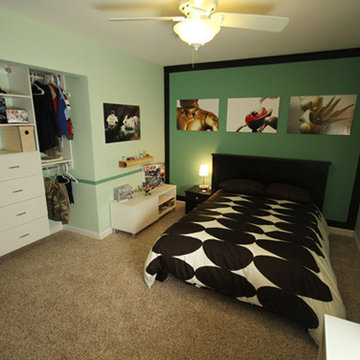
Working in conjunction with NBC's home improvement show, George To The Rescue, we performed an interior converstion of two rooms in Illinois for a family with a string of bad luck.
With one son diagnosed with cancer at an early age and the two other boys with autism, the family has had a tough past few years. The boys have shared the same room all their lives, but "George" and Sagen helped the family get the dream home they deserve.
We converted a garage into a sensory room and two sleeping areas for the younger boys, and the oldest boy finally has a room of his own.
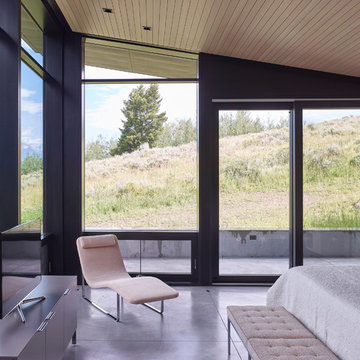
The master bedroom shares in the floor-to-ceiling views, allowing symbiosis with the meadow outside.
Photo: David Agnello
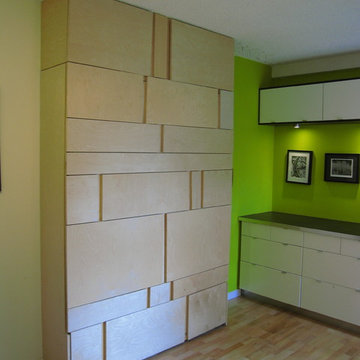
A custom made wall-bed in the guest room allowed for a multi-functional space. The owners could use the space for projects and office work which neatly tucked away into built-in cabinets when out of town guests came to visit.
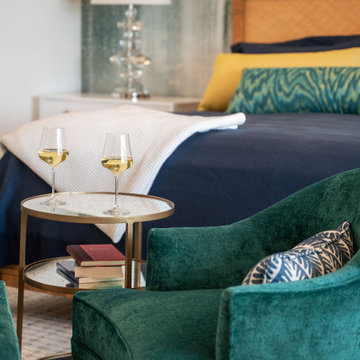
We transformed this Florida home into a modern beach-themed second home with thoughtful designs for entertaining and family time.
In this bedroom, cozy furnishings invite relaxation. Wallpaper accents create a welcoming atmosphere, while pops of color in decor and jewel-toned seating add vibrant elegance to the serene space.
---Project by Wiles Design Group. Their Cedar Rapids-based design studio serves the entire Midwest, including Iowa City, Dubuque, Davenport, and Waterloo, as well as North Missouri and St. Louis.
For more about Wiles Design Group, see here: https://wilesdesigngroup.com/
To learn more about this project, see here: https://wilesdesigngroup.com/florida-coastal-home-transformation
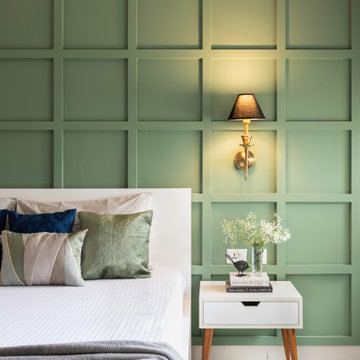
Taking you through the bedrooms first as these rooms bustle with the most agreeable colours
possible.
The clients already had a white bed in mind for the guest bedroom and we designed the space
around the same. Curated very functional, sleek wardrobes and bedside tables which
complemented the whole set up. The green chequered statement wall was conceptualised to
add whimsy to the otherwise simple bedroom situation. To amp this dreaminess, we added
the gorgeous lamps with black shades which stood out beautifully against the sage green
backdrop. To break the monotony of solids, we chose a sprightly fabric for the blinds that
frame the window like an artist‘s interpretation.
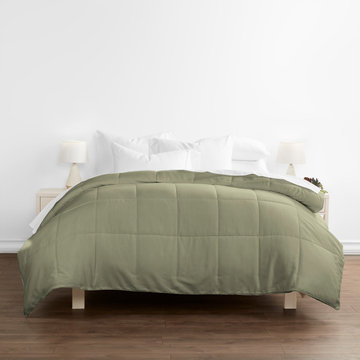
The Home Collection Bed Skirt features 100% ultra-plush microfiber yarns for a luxurious texture and durability. Perfect for concealing bedposts or items stored under the bed and protects against the accumulation of dust. Available in 6 sizes and a variety of 12 beautiful colors to match your comforter or sheet set, this flat, pleated bed skirt is resistant to fading and shrinking and will add the perfect touch to your bedroom decor.
FEATURES:
• 100% Imported Microfiber Yarns
• Home Collection
• Wrinkle Free
• Fade Resistant
• Easy Care – Machine Washable
• Available in 12 Beautiful Colors: White, Cream, Taupe, Gold, Sage, Gray, Chocolate, Navy, Aqua, Black, Purple and Burgundy
• Available in 6 Sizes: Twin, Twin Extra Long, Full, Queen, King, and California King
• Color matches all other Home Collection products
Modern Green Bedroom Ideas and Designs
3
