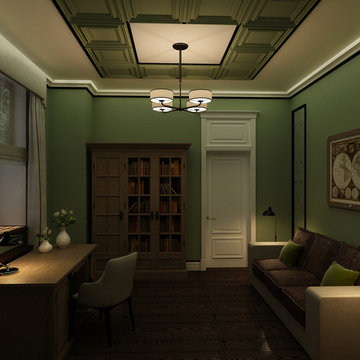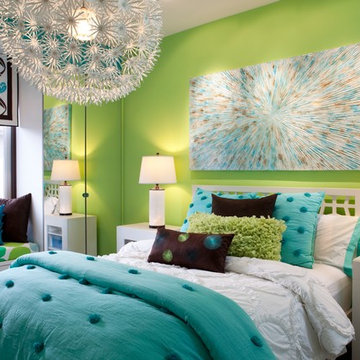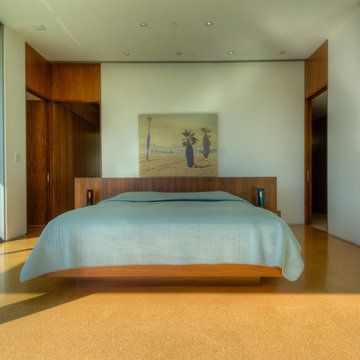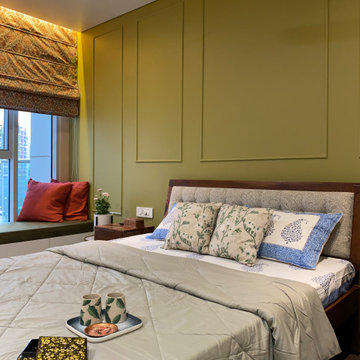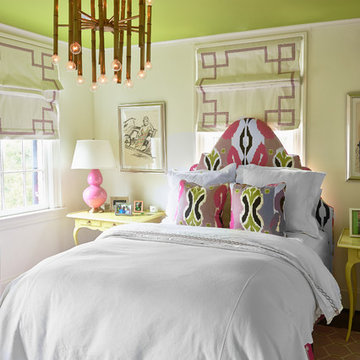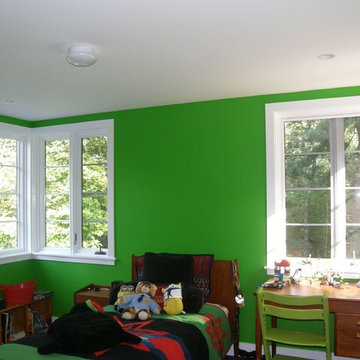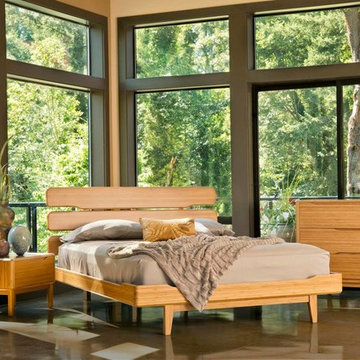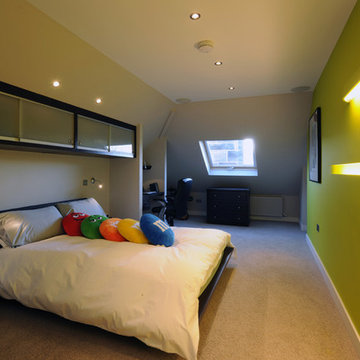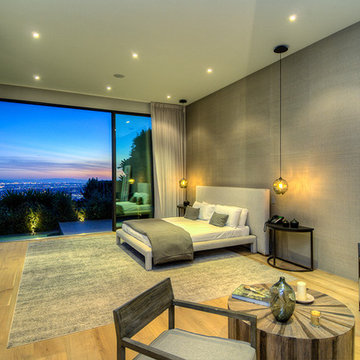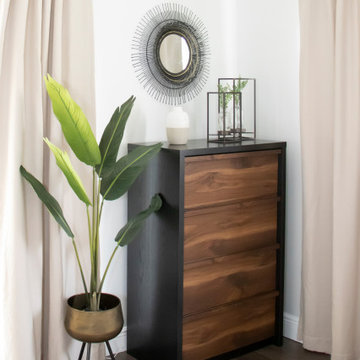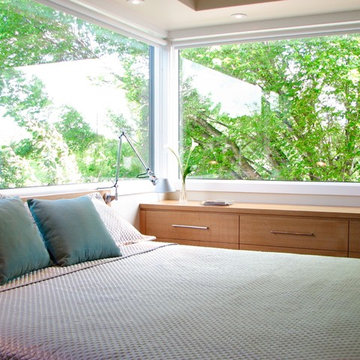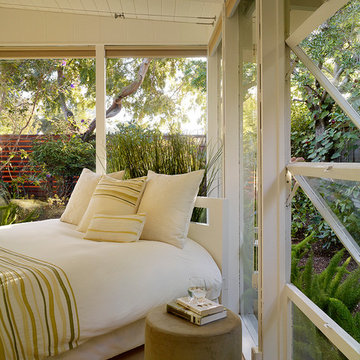Modern Green Bedroom Ideas and Designs
Refine by:
Budget
Sort by:Popular Today
161 - 180 of 2,056 photos
Item 1 of 3
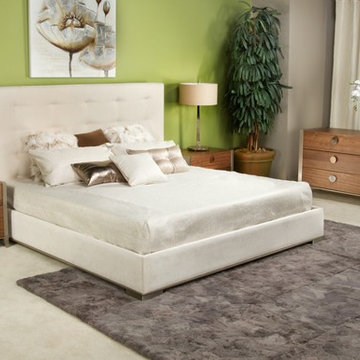
The Brittany is amazingly dramatic and Chic. It is an interpretation of classic mid-century modern design built with an exquisite touch! Dream and celebrate Brittany's refreshing design by choosing from a wide assortment of fabrics and wood finishes.
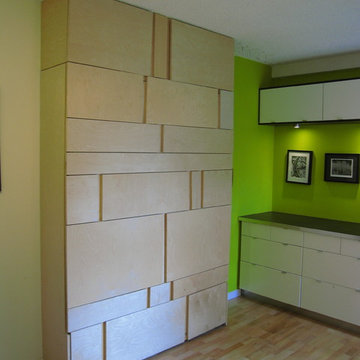
A custom made wall-bed in the guest room allowed for a multi-functional space. The owners could use the space for projects and office work which neatly tucked away into built-in cabinets when out of town guests came to visit.
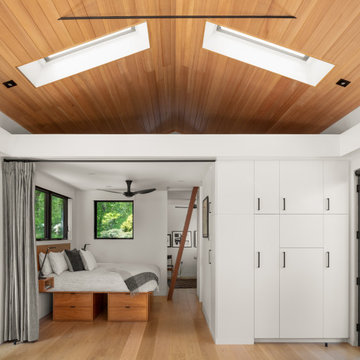
The challenge was to create a modern, minimalist structure that did not interfere with the natural setting but rather seemed nestled in and part of the landscape while blurring the lines between interior and exterior spaces.
Special Features and Details:
• wood floor, ceiling and exterior deck all run in the same direction drawing the eye toward the water view below
• valence encompassing the living space aligns with the face of the loft floor and conceals window shades and uplighting.
• pocket doors are flush with the ceiling adding to the feeling of one room flowing into the other when the doors are open
• ample storage tucks into the walls unobtrusively
• baseboards are set in, flush with the walls separated by a channel detail.
• deck appears to float, creating a sense of weightlessness. This detail repeats at the bedside tables and bathroom vanity
• obscured glass window in shower provides light and privacy
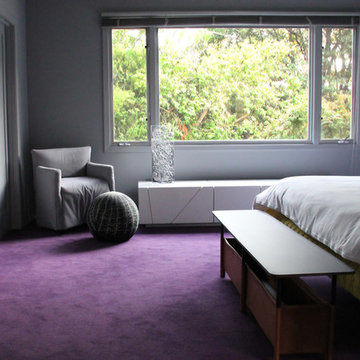
Modern home located in the Hollywood Hills. Interior furnished by Linea president, Guy Cnop, using pieces from Ligne Roset, Baleri Italia, Driade, Serralunga and more. (Available at the Los Angeles showroom)
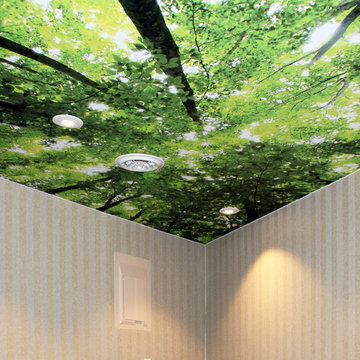
An upward-looking photo printed on stretch ceiling is the ultimate way to bring nature to your "fifth wall"!
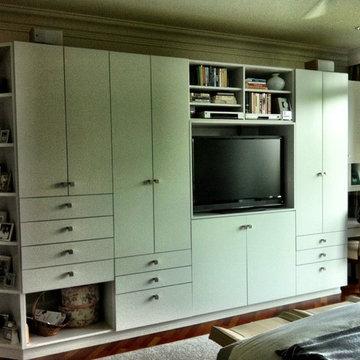
Two extra closets, tons of extra drawers that pull all the way out, a place to put the pillows we actually use to sleep on, nooks for the blu-ray and all other things TV related, including the TV, plus a desk and desk drawer and cabinets. LOVE!
Thanks to Scott LaPointe of Wood Trends, who also did the Living Room and Den.
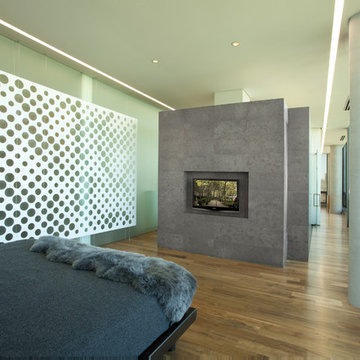
This sixth floor penthouse overlooks the city lakes, the Uptown retail district and the city skyline beyond. Designed for a young professional, the space is shaped by distinguishing the private and public realms through sculptural spatial gestures. Upon entry, a curved wall of white marble dust plaster pulls one into the space and delineates the boundary of the private master suite. The master bedroom space is screened from the entry by a translucent glass wall layered with a perforated veil creating optical dynamics and movement. This functions to privatize the master suite, while still allowing light to filter through the space to the entry. Suspended cabinet elements of Australian Walnut float opposite the curved white wall and Walnut floors lead one into the living room and kitchen spaces.
A custom perforated stainless steel shroud surrounds a spiral stair that leads to a roof deck and garden space above, creating a daylit lantern within the center of the space. The concept for the stair began with the metaphor of water as a connection to the chain of city lakes. An image of water was abstracted into a series of pixels that were translated into a series of varying perforations, creating a dynamic pattern cut out of curved stainless steel panels. The result creates a sensory exciting path of movement and light, allowing the user to move up and down through dramatic shadow patterns that change with the position of the sun, transforming the light within the space.
The kitchen is composed of Cherry and translucent glass cabinets with stainless steel shelves and countertops creating a progressive, modern backdrop to the interior edge of the living space. The powder room draws light through translucent glass, nestled behind the kitchen. Lines of light within, and suspended from the ceiling extend through the space toward the glass perimeter, defining a graphic counterpoint to the natural light from the perimeter full height glass.
Within the master suite a freestanding Burlington stone bathroom mass creates solidity and privacy while separating the bedroom area from the bath and dressing spaces. The curved wall creates a walk-in dressing space as a fine boutique within the suite. The suspended screen acts as art within the master bedroom while filtering the light from the full height windows which open to the city beyond.
The guest suite and office is located behind the pale blue wall of the kitchen through a sliding translucent glass panel. Natural light reaches the interior spaces of the dressing room and bath over partial height walls and clerestory glass.
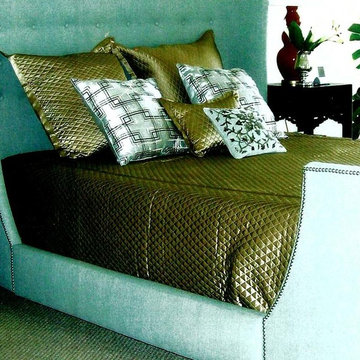
The Master bedroom new upholstered bed with nailheads and a pair of chinese style bed side tables were picked from client's own Asien furniture line. Color preference: pale aqua and coral.
Modern Green Bedroom Ideas and Designs
9
