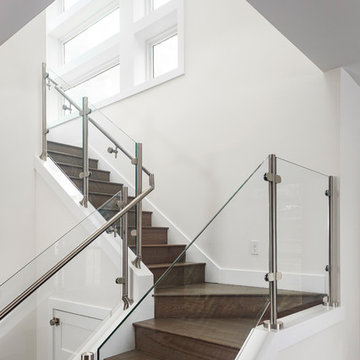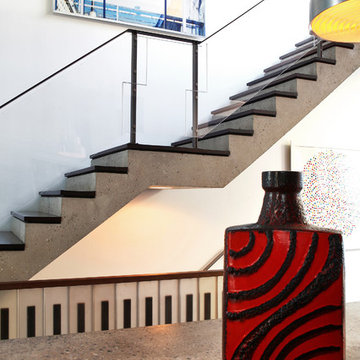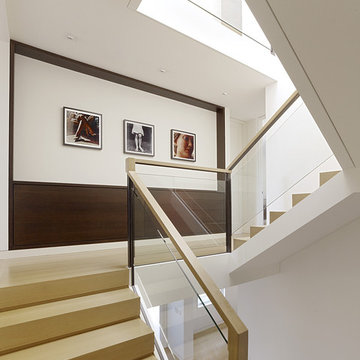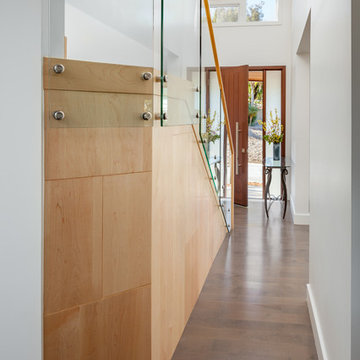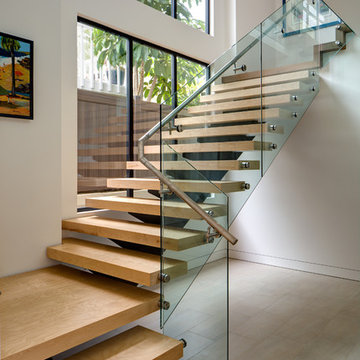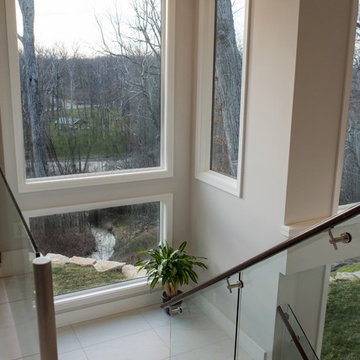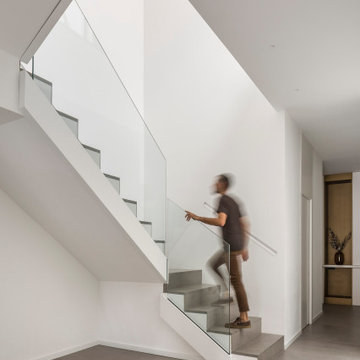Modern Glass Railing Staircase Ideas and Designs
Refine by:
Budget
Sort by:Popular Today
1 - 20 of 2,641 photos
Item 1 of 3
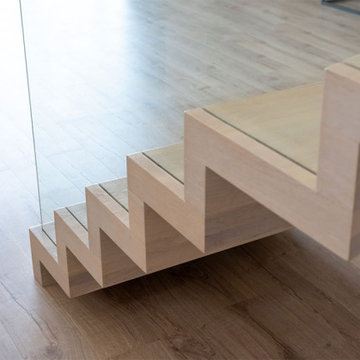
Das Glasgeländer beginnt ab der ersten Faltwerkstufe und ist eingenutet, dadurch hebt es den Charakter der Faltwerkoptik ideal hervor. In der Brüstung wird das Glasgeländer weiter fortgeführt.

Fully integrated Signature Estate featuring Creston controls and Crestron panelized lighting, and Crestron motorized shades and draperies, whole-house audio and video, HVAC, voice and video communication atboth both the front door and gate. Modern, warm, and clean-line design, with total custom details and finishes. The front includes a serene and impressive atrium foyer with two-story floor to ceiling glass walls and multi-level fire/water fountains on either side of the grand bronze aluminum pivot entry door. Elegant extra-large 47'' imported white porcelain tile runs seamlessly to the rear exterior pool deck, and a dark stained oak wood is found on the stairway treads and second floor. The great room has an incredible Neolith onyx wall and see-through linear gas fireplace and is appointed perfectly for views of the zero edge pool and waterway.
The club room features a bar and wine featuring a cable wine racking system, comprised of cables made from the finest grade of stainless steel that makes it look as though the wine is floating on air. A center spine stainless steel staircase has a smoked glass railing and wood handrail.
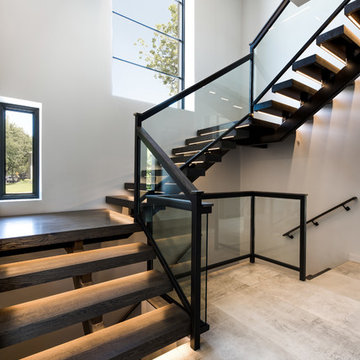
Description: Interior Design by Neal Stewart Designs ( http://nealstewartdesigns.com/). Architecture by Stocker Hoesterey Montenegro Architects ( http://www.shmarchitects.com/david-stocker-1/). Built by Coats Homes (www.coatshomes.com). Photography by Costa Christ Media ( https://www.costachrist.com/).
Others who worked on this project: Stocker Hoesterey Montenegro

An existing stair in the middle of the house was upgraded to an open stair with glass and wood railing. Walnut trim and details frame the stair including a vertical slat wood screen.

The all-glass wine cellar is the focal point of this great room in a beautiful, high-end West Vancouver home.
Learn more about this project at http://bluegrousewinecellars.com/West-Vancouver-Custom-Wine-Cellars-Contemporary-Project.html
Photo Credit: Kent Kallberg
1621 Welch St North Vancouver, BC V7P 2Y2 (604) 929-3180 - bluegrousewinecellars.com
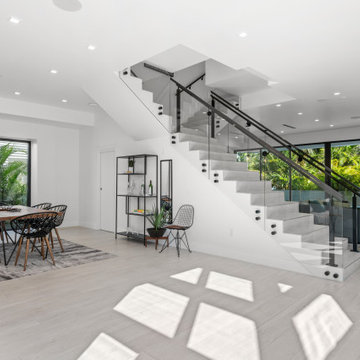
The central split stair separates the foyer and dining area from the living and kitchen space. The stair splits access into the primary/master suite to the right and 3 bedroom and laundry room to the left.
The dramatic glass railing allows for a light and open feeling in the entire.
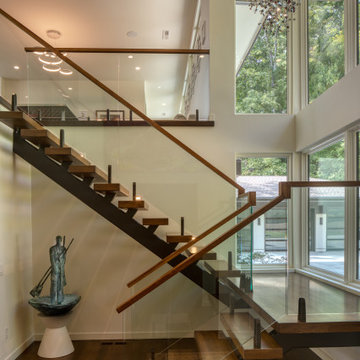
This beautiful floating stairway is constructed of a custom 16 rise scissor stair featuring 3" thick white oak 1/4 sawn treads. It is an open rise and has a 6x8 center steel stringer for structural support. Did you catch a glimpse of the statement fixtures? How about those beautiful hardwood floors?
Modern Glass Railing Staircase Ideas and Designs
1

