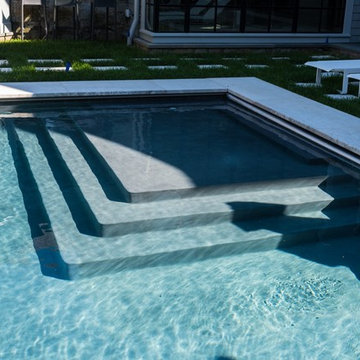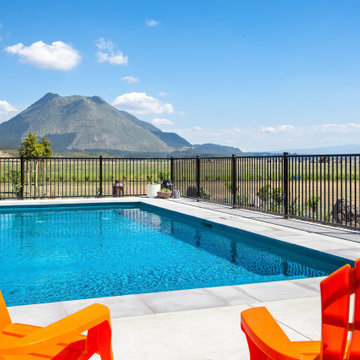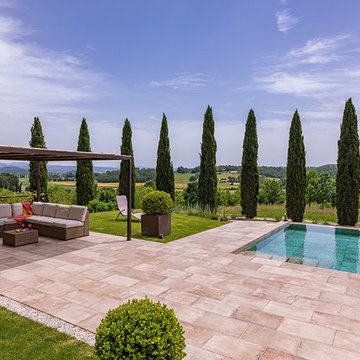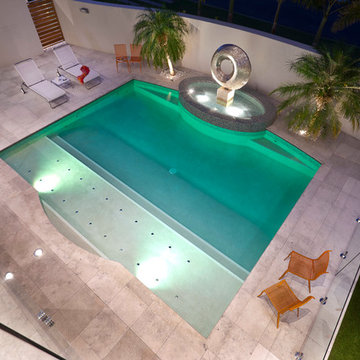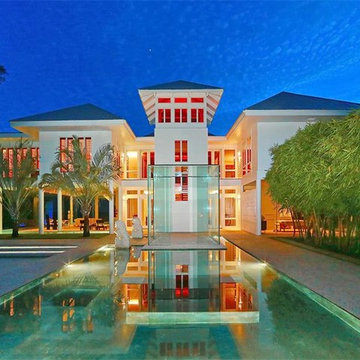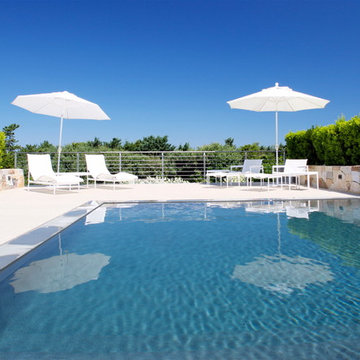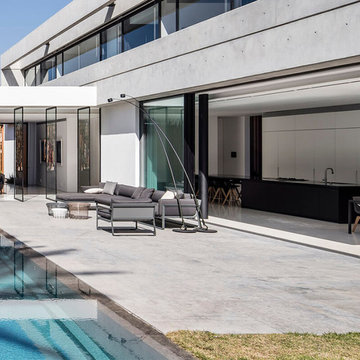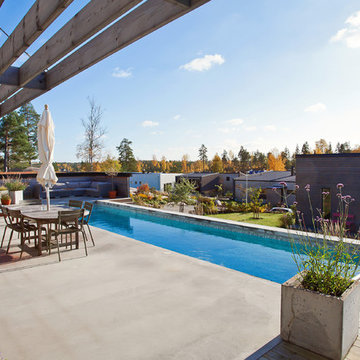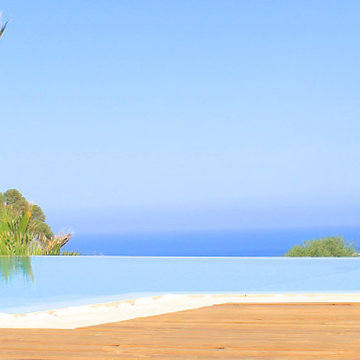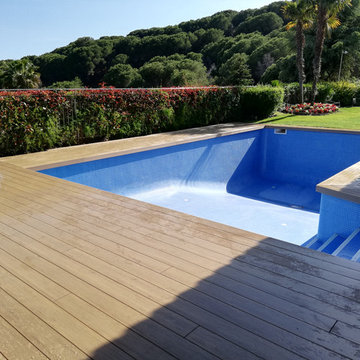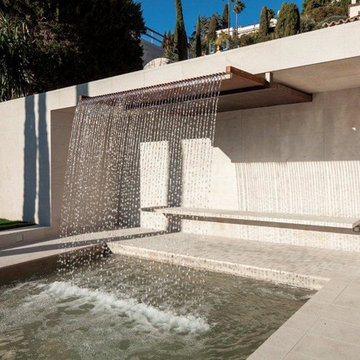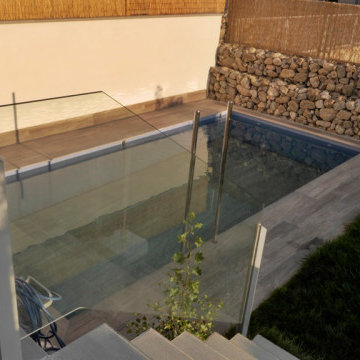Modern Front Swimming Pool Ideas and Designs
Refine by:
Budget
Sort by:Popular Today
121 - 140 of 356 photos
Item 1 of 3
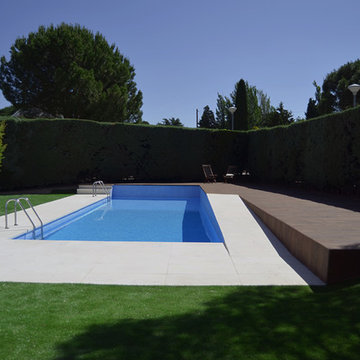
El proyecto de esta piscina es muy interesante,ya que teniendo muy clara su ubicación en la parcela,el "problema" surge en el desnivel que hay en esa parte de la finca en comparación con la cota cero de la casa,por tanto,la idea principal es "acercar" la piscina a la terraza de la casa.
Para ello se propone una piscina en dos niveles,uno el actual,el más alejado de la casa,y donde se sitúa el "solarium" o zona de estar de la piscina,y otra,más baja,que rodea la piscina y sus accesos.
La unión de las dos partes se produce mediante una rampa de acceso,que rebaja y rompe ese muro de separación entre las dos alturas.
Otra de las ideas es diferenciar estas "estancias" con un material diferente,reforzando la idea principal del proyecto.
Las dimensiones de las piscina son de 12 metros de longitud por 4 metros de ancho,ideal para nadar.
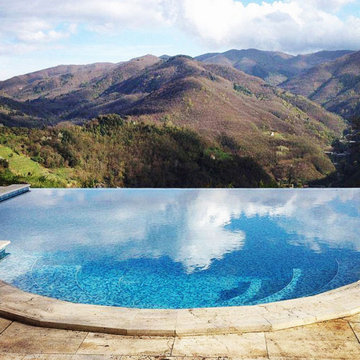
Anno:
2016
Proprietà:
Privata
Committente:
Privato
Categoria:
Residenziale
Luogo:
Toscana
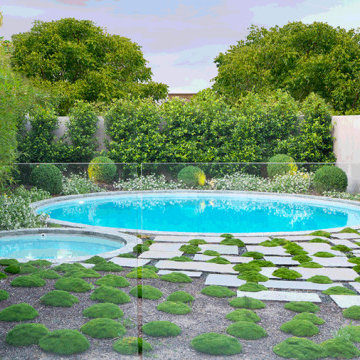
We collaborated with Visioneer builders and Rob Mills Architects on this unique pool for a luxurious Toorak home.
The pool was located in the front garden, facing the road and therefore created a new challenge for our design team. This project features a rounded pool and separate round spa with luxurious finishes that act as an additional feature to the landscape. The unique sphere shaped plants surrounding the pool creates a contrast that adds dimension and colour to the relatively neutral colour palette, whilst also keeping the rounded shape that aligns with the pool and spa.
Because this is a family home, additional inclusions were considered as part of the design process, this ensures that the space not only had amazing visual features, but practical safety elements meaning that access can be more carefully controlled.
The denim penny round tiles further complimented the sphere theme of the project and provided a unique look to the space. The light colour also created a stark contrast between the greenery of the shrubs and the neutral colours of the home and surrounding Eco Outdoor Granite coping.
The pool and spa feature a host of modern and high-end equipment solutions including:
Infloor cleaning
Pool Automation synced with Home Automation
Mineral Chlorination with Ozone boost
Combined Gas/Solar heating systems
LED Lighting
Our clients love their swimming pool and the way it integrates with the house, creating a stunning visual feature whilst remaining practical at the same time.
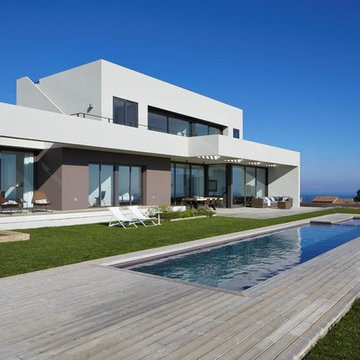
Jordi Miralles
CONEXIÓN CON LA NATURALEZA en esta vivienda en Begur (Gerona) proyectada por Jané&Font
El arquitecto trabajó los volúmenes y la geometría para conseguir una integración total de la casa con el paisaje.
Un equilibrio armónico, con la piscina de diseño revestida en color #gris como eje central, que se fusiona con el azul del cielo. El efecto final de nuestro #mosaico#Hisbalit con el reflejo del sol marca la diferencia en casa IF BOUPHARDI
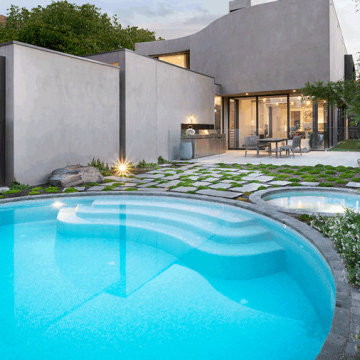
We collaborated with Visioneer builders and Rob Mills Architects on this unique pool for a luxurious Toorak home.
The pool was located in the front garden, facing the road and therefore created a new challenge for our design team. This project features a rounded pool and separate round spa with luxurious finishes that act as an additional feature to the landscape. The unique sphere shaped plants surrounding the pool creates a contrast that adds dimension and colour to the relatively neutral colour palette, whilst also keeping the rounded shape that aligns with the pool and spa.
Because this is a family home, additional inclusions were considered as part of the design process, this ensures that the space not only had amazing visual features, but practical safety elements meaning that access can be more carefully controlled.
The denim penny round tiles further complimented the sphere theme of the project and provided a unique look to the space. The light colour also created a stark contrast between the greenery of the shrubs and the neutral colours of the home and surrounding Eco Outdoor Granite coping.
The pool and spa feature a host of modern and high-end equipment solutions including:
Infloor cleaning
Pool Automation synced with Home Automation
Mineral Chlorination with Ozone boost
Combined Gas/Solar heating systems
LED Lighting
Our clients love their swimming pool and the way it integrates with the house, creating a stunning visual feature whilst remaining practical at the same time.
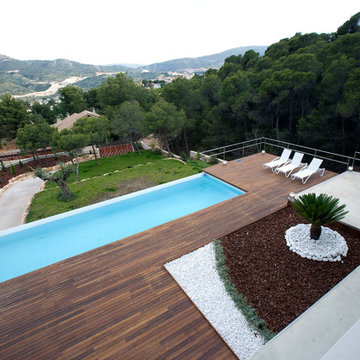
Ébano arquitectura de interiores diseña esta casa particular para dar una fuerte sensación de amplitud y de conexión con el exterior. Se proyectan espacios abiertos de líneas minimalistas, con mobiliario suspendido y se utiliza el vidrio para delimitar zonas. El suelo de hormigón fratasado aporta continuidad y contrasta con el color blanco predominante. como contraste se utiliza madera de nogal oscuro y notas de colores cálidos.
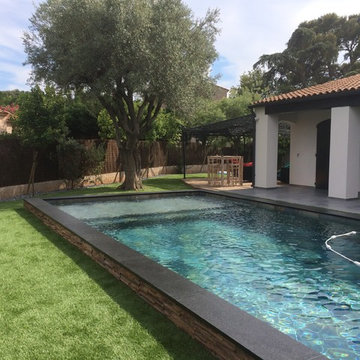
Réalisation d'une piscine traditionnelle 9x4 sur 1.50 de profondeur.
Elle est équipée d'une plage pouvant accueillir des bain de soleil. Entièrement carrelée avec du 30x60 en patchwork. nous avons installés des margelles de 120x35 en pierre naturelles avec un retour en parement.
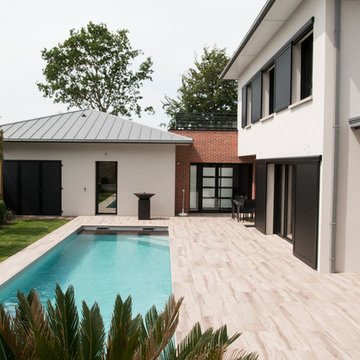
La maison possède une couverture en Zinc et des menuiseries aluminium Noir Ral 9005.
La terrasse est composée de carreaux de carrelage sur plots afin de faciliter l'écoulement des eaux.
Parement briquette sur une partie de la maison.
Modern Front Swimming Pool Ideas and Designs
7
