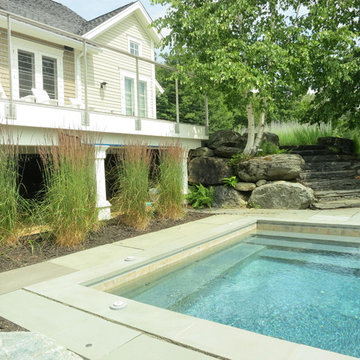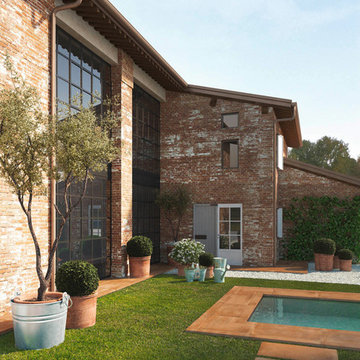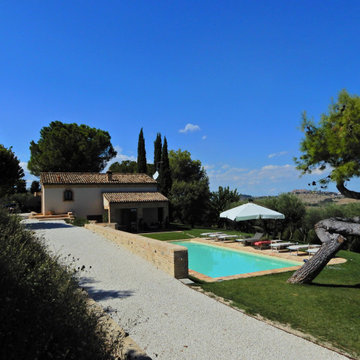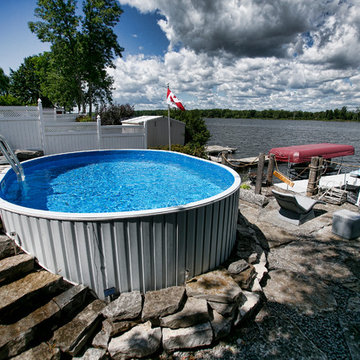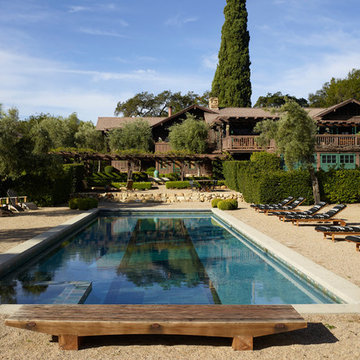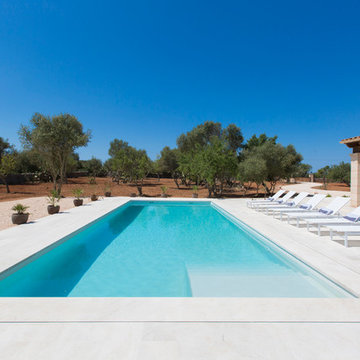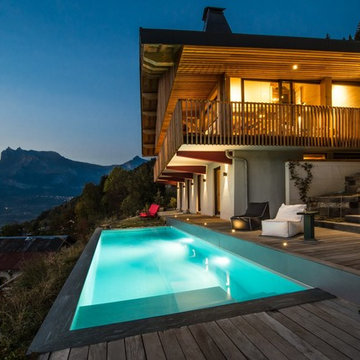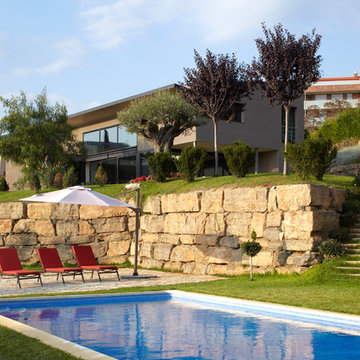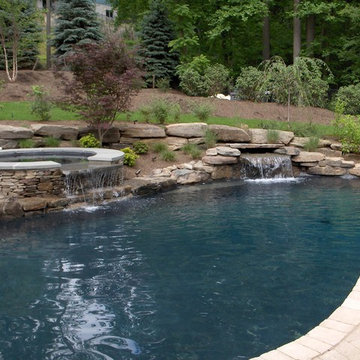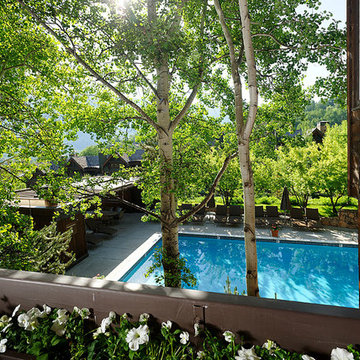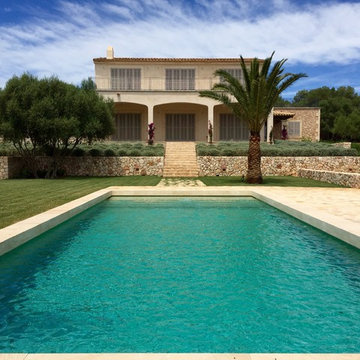Rustic Front Swimming Pool Ideas and Designs
Refine by:
Budget
Sort by:Popular Today
1 - 20 of 52 photos
Item 1 of 3
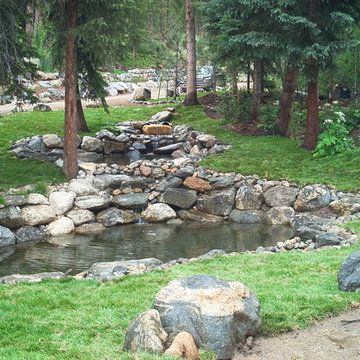
Outdoor water hole, the gathering place, captured natural water shed from Peak 10 in Breckenridge, Colorado, overflows into the Blue River. A.T. Sipes
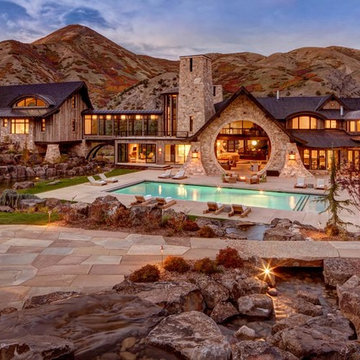
The homeowners of this private residence had a simple goal: Let in as much of the breathtaking, Western landscape scenery as possible. To do that, the architects kept asking: Can we make the windows even bigger? Their ambitious vision became a reality after the Marvin Signature team found ways to elegantly conceal structural support for massive window assemblies, providing virtually unlimited viewing potential. One-of-a-kind beautiful windows for one-of-a-kind beautiful views that are built to stand up to both wind and structural loads.
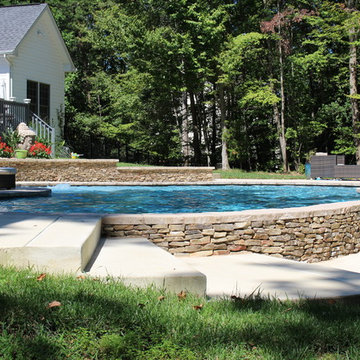
A freeform swimming pool tucked away in a wooded area that offers plenty of privacy. Natural materials were used to complement it's environment. Portofino coping mimics natural stone, without the side effects of minerals getting in the pool. Bora Bora Pool Quartz Plaster was used to give it this rich blue color. Plenty of comfortable seating surrounds the pool. A Stone Face Wall in combination of a Stone Face Reverse Bond Beam were used to control the extreme grade of the yard and again blends perfect in it's environment.
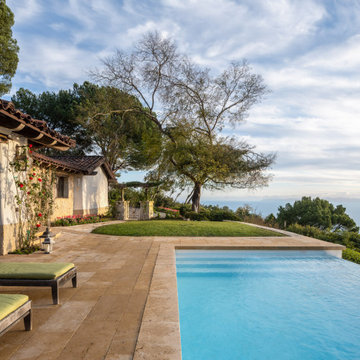
High above the coastline, this early California Rancho is designed to cultivate a sense of calm.
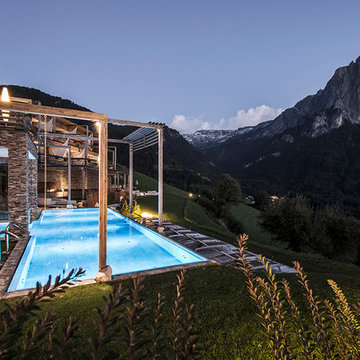
noa* (network of architecture) sviluppa l'azienda di famiglia Valentinerhof e lo dà la sua nuova identità in armonia con la natura.“Comunicare i valori della tradizione locale e l'armonia con la natura sono stati decisivi per il concetto architettonico.”-Stefan Rier. L’albergo è situato nel comune di Castelrotto in vicinanza alla nota Alpe di Siusi ad un’altitudine di ca. 1200m. L’azienda familiare ha perseguito un estensione con una nuova area wellness, lobby, bar e ristorante, e infine 14 suite spaziose aggiunte per un complesso nuovo di ca. 1100metri quadri.
---
noa * ( network of architecture ) enlarges the family business Valentinerhof and gives it, in harmony with nature, his new identity.“Communicating the values of the local tradition and the harmony with nature were decisive for the architectural concept.”-Stefan Rier. The hotel is located in the village of Kastelruth next to the well-known Seiser Alm at approx. 1200 meters above sea level. The family establishment was enhanced and enlarged with a new wellness area and a new lobby with attached bar and restaurant. 14 spacious suites were added to make the new hotel increased by 1100 square meters.
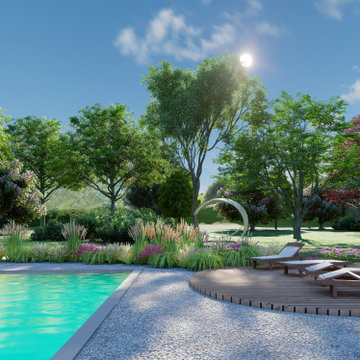
L'area piscina è stata creata per eventi privati come matrimoni, compleanni e feste. Quest'area rappresenta il cuore del giardino
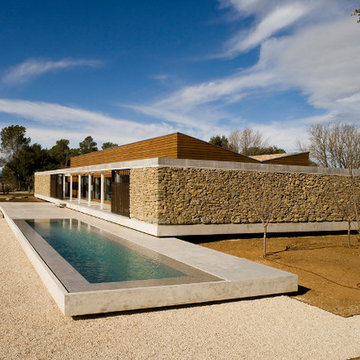
En las inmediaciones del pueblo ampurdanés de Camallera, los arquitectos Sergi Serra i Marta Adroer han dado forma a una vivienda de potentes fugas horizontales cuya interrelación produce una armónica impresión de movimiento y, a la vez, de calma. Un gran volumen alargado de planta única, ligeramente elevado y resguardado por una serie de patios y porches, emerge entre la tierra rojiza, parcialmente revestido de la piedra natural autóctona. Como en un desplazamiento inesperado de su misma planta, una piscina evocadora de una larga alberca de regadío se solapa con una parte de la fachada, extendiéndola más allá de ella. El agua recoge la piedra y el cielo.
Fotógrafa: Lourdes Jansana
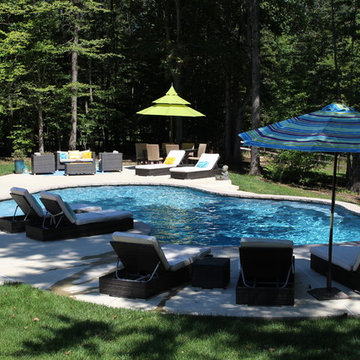
A freeform swimming pool tucked away in a wooded area that offers plenty of privacy. Natural materials were used to complement it's environment. Portofino coping mimics natural stone, without the side effects of minerals getting in the pool. Bora Bora Pool Quartz Plaster was used to give it this rich blue color. Plenty of comfortable seating surrounds the pool. A Stone Face Wall in combination of a Stone Face Reverse Bond Beam were used to control the extreme grade of the yard and again blends perfect in it's environment.
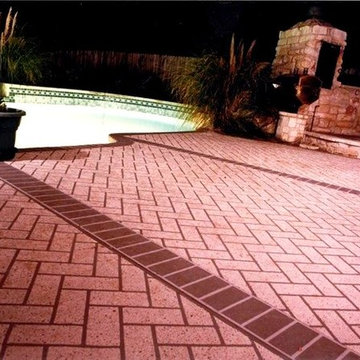
Sundek of Tidewater
8018-4A Hankins Industrial Park
Toano, VA 23168
(757) 566-4620
http://www.SundekOfTidewater.com
Rustic Front Swimming Pool Ideas and Designs
1
