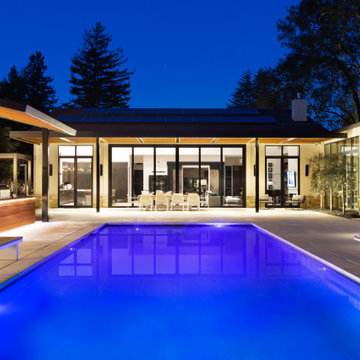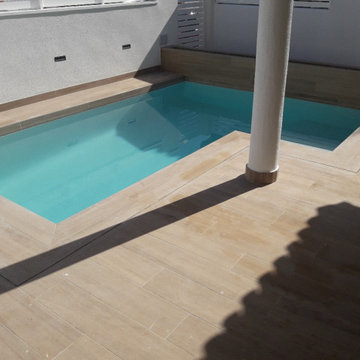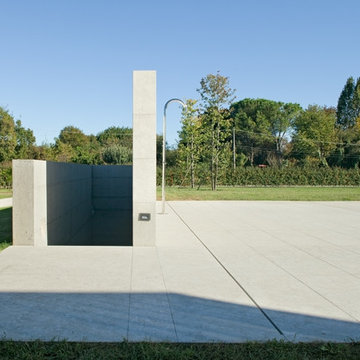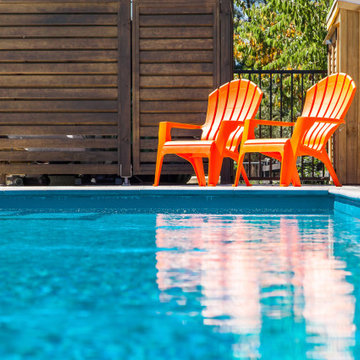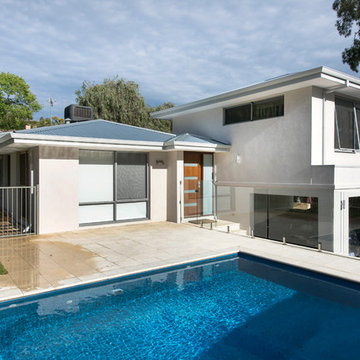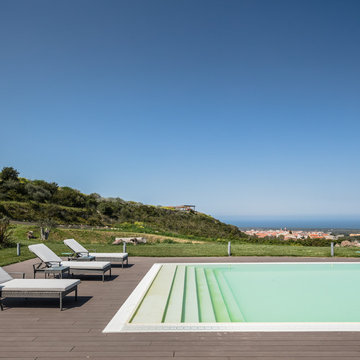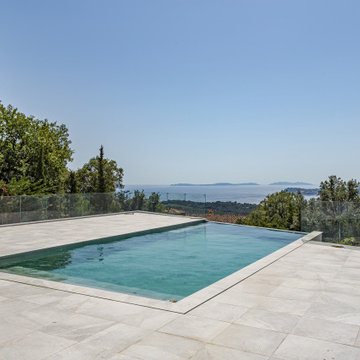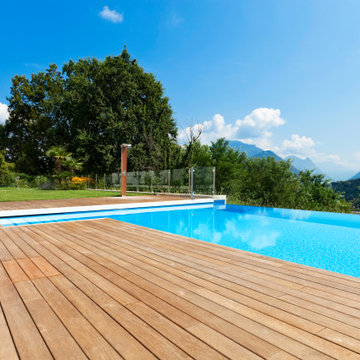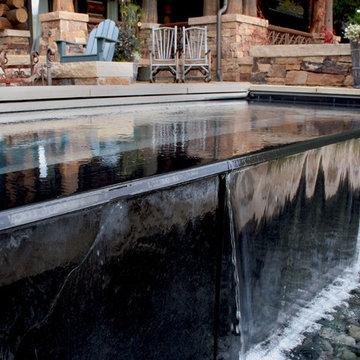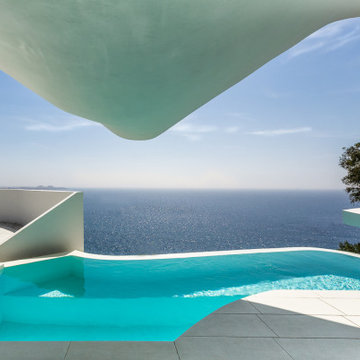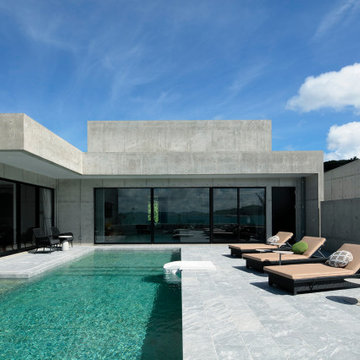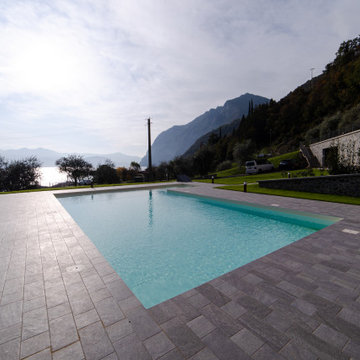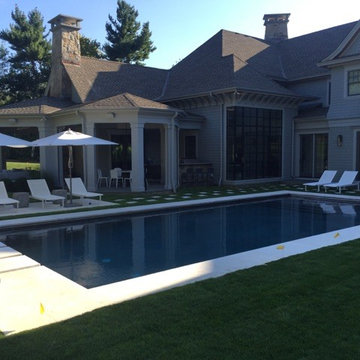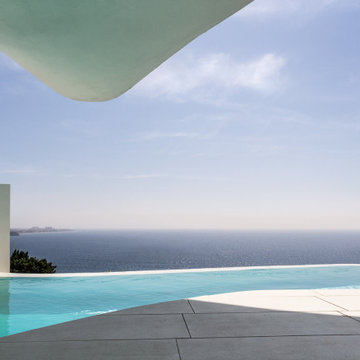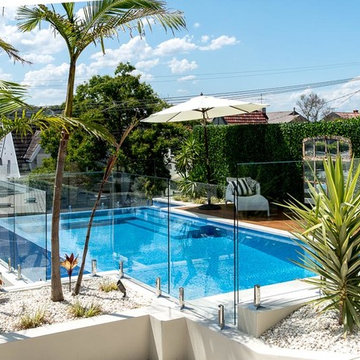Modern Front Swimming Pool Ideas and Designs
Refine by:
Budget
Sort by:Popular Today
201 - 220 of 356 photos
Item 1 of 3
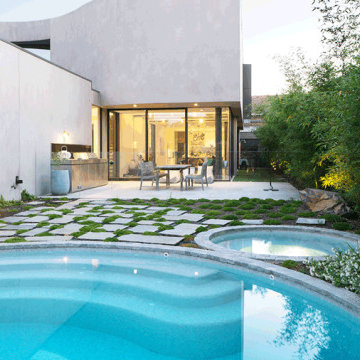
We collaborated with Visioneer builders and Rob Mills Architects on this unique pool for a luxurious Toorak home.
The pool was located in the front garden, facing the road and therefore created a new challenge for our design team. This project features a rounded pool and separate round spa with luxurious finishes that act as an additional feature to the landscape. The unique sphere shaped plants surrounding the pool creates a contrast that adds dimension and colour to the relatively neutral colour palette, whilst also keeping the rounded shape that aligns with the pool and spa.
Because this is a family home, additional inclusions were considered as part of the design process, this ensures that the space not only had amazing visual features, but practical safety elements meaning that access can be more carefully controlled.
The denim penny round tiles further complimented the sphere theme of the project and provided a unique look to the space. The light colour also created a stark contrast between the greenery of the shrubs and the neutral colours of the home and surrounding Eco Outdoor Granite coping.
The pool and spa feature a host of modern and high-end equipment solutions including:
Infloor cleaning
Pool Automation synced with Home Automation
Mineral Chlorination with Ozone boost
Combined Gas/Solar heating systems
LED Lighting
Our clients love their swimming pool and the way it integrates with the house, creating a stunning visual feature whilst remaining practical at the same time.
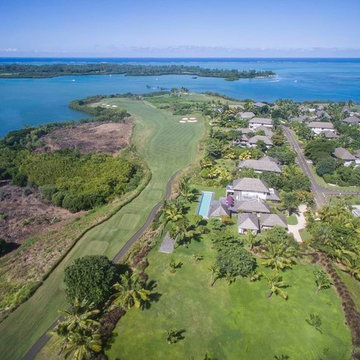
Cette somptueuse villa de 308 m2 comprend 5 chambres à coucher, un kiosque, un pavillon, et un double garage. Récemment rénovée et agrandie, elle offre une vue imprenable sur le parcours de golf et sur le lagon.
Située à deux pas du littoral et de tous les aménagements du complexe IRS, cette maison contemporaine est bâtie sur un terrain en toute propriété de 2 098 m2.
La grande piscine en longueur, son vaste deck ainsi que son gazebo composent une oasis de relaxation dans le pur style de ‘Vie à la Mauricienne’.
Le spacieux salon et la salle à manger d’une blancheur immaculée s’ouvrent sur l’extérieur par d’immenses baies vitrées. La cuisine américaine aux équipements de pointes (réfrigérateurs, cave à vin, four…) s’accompagne d’une cuisine de service et d’un garde-manger.
Le point fort de ce bien est la suite principale qui offre une parfaite intimité, en plus d’une vue sur la mer et le golf, cette chambre est agrémentée d’un grand dressing et d’une salle de bain.
Les 4 autres chambres, également en suite, possèdent un balcon pour profiter d’une vue exceptionnelle sur le lagon. Un petit pavillon accompagne cette demeure, on y retrouve une buanderie, une douche pour le personnel ainsi qu’un bureau harmonieusement décoré.
Ce bien à couper le souffle moderne et raffiné est une occasion rare.
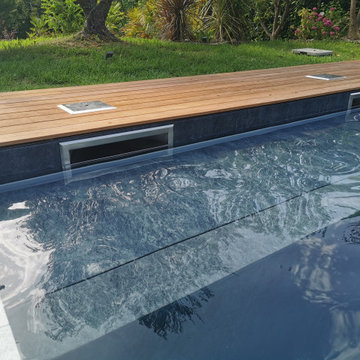
Liner 3D pierre de Bali, pièces à sceller Inox. Coffret banquettes contenant le volet sécurité immergé.
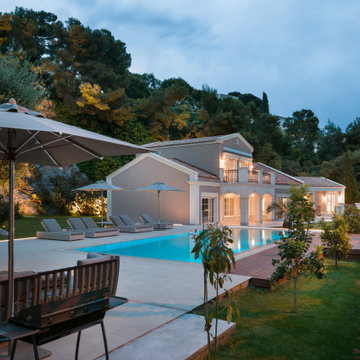
The private master zone is located on the second floor and designed as a single and private space for two, where the bedroom merges with the bathroom and dressing room. Here playful pastel shades and expressive contrasts prevail.
In the bathroom, we wanted to create a continuation of the living area. To achieve this, the flooring was chosen in the same parquet as the bedroom. An independently standing bath gives this space a feeling of romance and relaxation.
The guest zone is located on the first floor. This bedroom has a masculine mood, saturated steel-colored walls, black lampshades, and a leather-covered bed. The bathroom is decorated with noble marble, making the space visually stunning and quite immaculate.
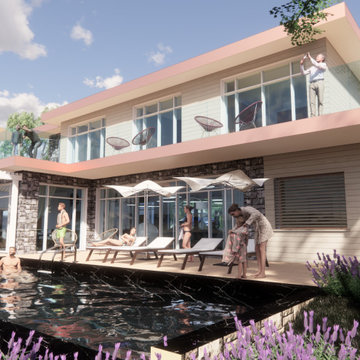
realizzazione di nuova villa in legno con nuovi ed ampi spazi che si affacciano sul panorama e sul lago. nuova piscina
Modern Front Swimming Pool Ideas and Designs
11
