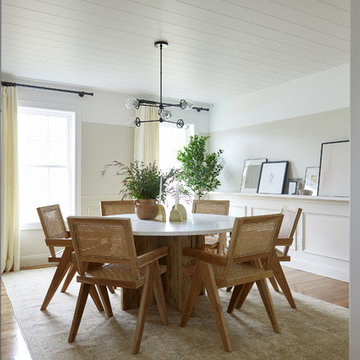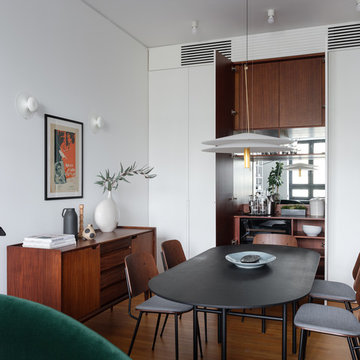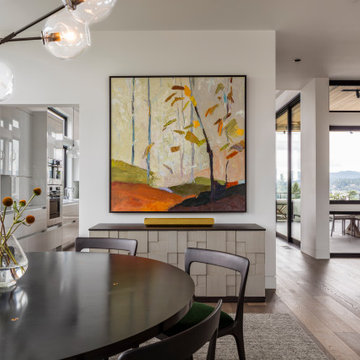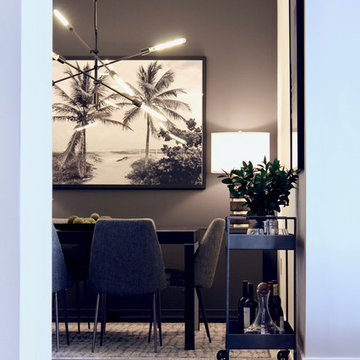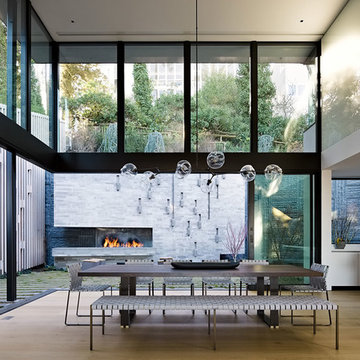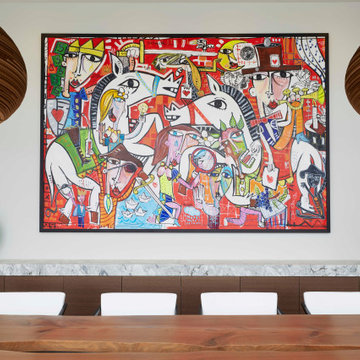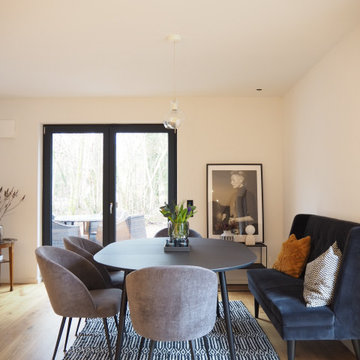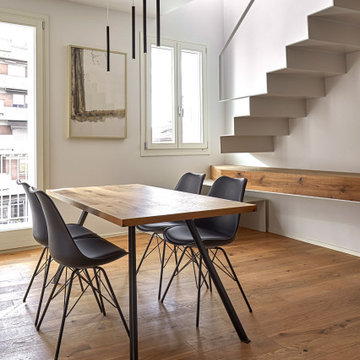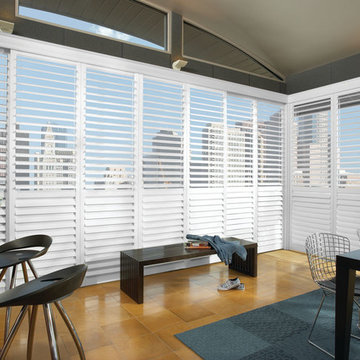Modern Dining Room with Brown Floors Ideas and Designs
Refine by:
Budget
Sort by:Popular Today
81 - 100 of 5,762 photos
Item 1 of 3
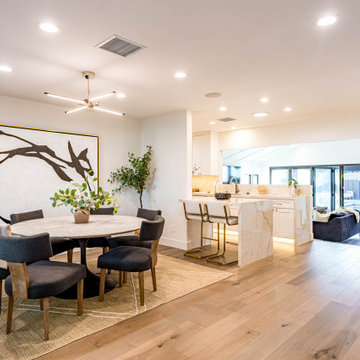
Introducing a stunning new construction project by DYM in Burbank, CA - a modern masterpiece! This remarkable development features a complete open galley white kitchen, master bedroom and bathroom, guest bathroom, and an exterior overhaul. Step into the beautiful backyard, complete with a pool, barbecue, and a luxurious lounge area. Experience the epitome of contemporary living at its finest!
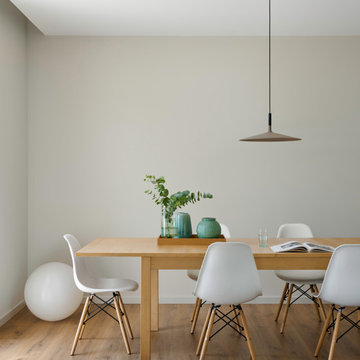
Hay viviendas que nada más recibirte te hacen sentir especial. La calidad de sus espacios y la textura de sus acabados te trasladan a ese lugar especial en el que siempre sientes como tu refugio. Un diseño moderno y atemporal dispone de todo lo necesario para ser el escenario de grandes momentos de la vida de sus futuros ocupantes. Una vivienda de más de 250m2 con todas las prestaciones y equipamientos de última generación para disfrutar de todas las comodidades.
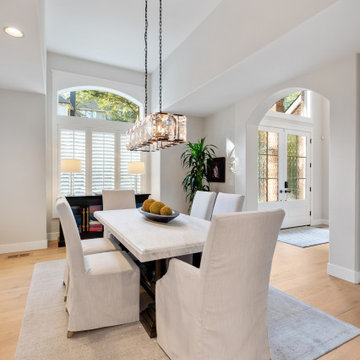
Our clients converted their formal living room into the dining room. Now, the dining room is the first area you see as you enter the home, and it connects with the kitchen to create a better flow for entertaining.
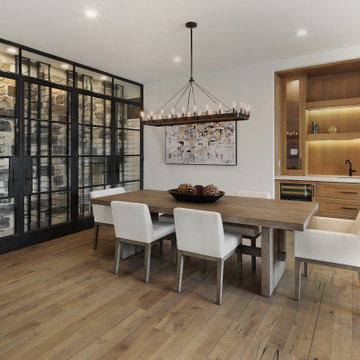
A wide width plank with heavy reclaimed character was a perfect way to change up the floor design in this beach home, bringing a wide range of natural distressing, wire brushing and natural plank variation thanks to the sawed and reclaimed look on these 7-1/2" boards. It's a great way to create an almost driftwood effect to match the atmosphere around.
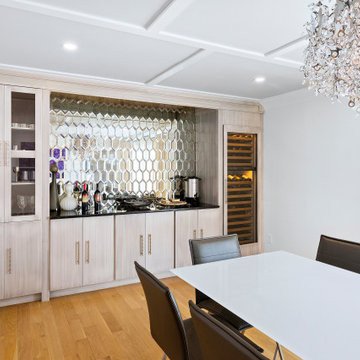
We gutted and renovated this entire modern Colonial home in Bala Cynwyd, PA. Introduced to the homeowners through the wife’s parents, we updated and expanded the home to create modern, clean spaces for the family. Highlights include converting the attic into completely new third floor bedrooms and a bathroom; a light and bright gray and white kitchen featuring a large island, white quartzite counters and Viking stove and range; a light and airy master bath with a walk-in shower and soaking tub; and a new exercise room in the basement.
Rudloff Custom Builders has won Best of Houzz for Customer Service in 2014, 2015 2016, 2017 and 2019. We also were voted Best of Design in 2016, 2017, 2018, and 2019, which only 2% of professionals receive. Rudloff Custom Builders has been featured on Houzz in their Kitchen of the Week, What to Know About Using Reclaimed Wood in the Kitchen as well as included in their Bathroom WorkBook article. We are a full service, certified remodeling company that covers all of the Philadelphia suburban area. This business, like most others, developed from a friendship of young entrepreneurs who wanted to make a difference in their clients’ lives, one household at a time. This relationship between partners is much more than a friendship. Edward and Stephen Rudloff are brothers who have renovated and built custom homes together paying close attention to detail. They are carpenters by trade and understand concept and execution. Rudloff Custom Builders will provide services for you with the highest level of professionalism, quality, detail, punctuality and craftsmanship, every step of the way along our journey together.
Specializing in residential construction allows us to connect with our clients early in the design phase to ensure that every detail is captured as you imagined. One stop shopping is essentially what you will receive with Rudloff Custom Builders from design of your project to the construction of your dreams, executed by on-site project managers and skilled craftsmen. Our concept: envision our client’s ideas and make them a reality. Our mission: CREATING LIFETIME RELATIONSHIPS BUILT ON TRUST AND INTEGRITY.
Photo Credit: Linda McManus Images
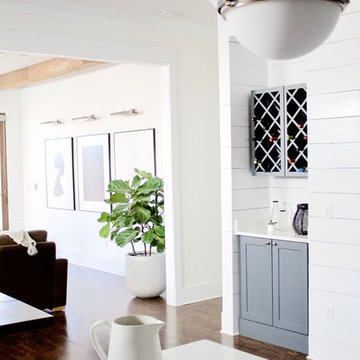
A naturally, modern Green Hills new home design with coffee and bar cabinet in the kitchen. Interior Design & Photography: design by Christina Perry
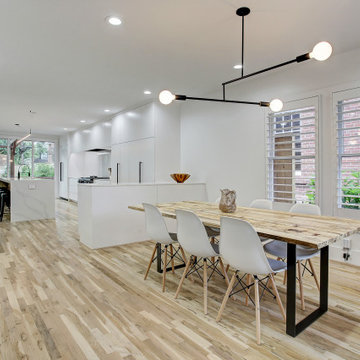
Here's a look at the dining room and kitchen in this no frills clean-lined open concept home. Check out the eclectic lighting fixtures!
This project was designed by Brickmoon Design and built by Southern Green Builders in Houston, Texas in the Houston Heights.
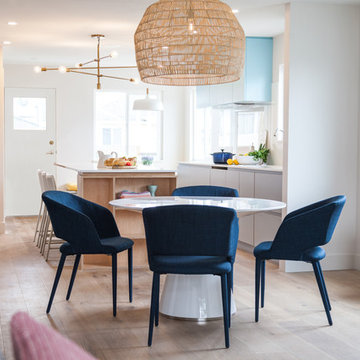
The renovation of our Renfrew Residence completely reimagined what we expected from a classic Vancouver Special home. The boxy shape of Vancouver Specials was a result of maximizing floor space under the zoning guidelines of their time. Builders in the 1960s and 1980s saw an opportunity and made the most of it! Today, renovating these homes are a common and rewarding project for Design Build firms. We love transforming Vancouver Specials because they have a lot of versatility and great foundations! Our Renfrew Residence is a great example of how all the common modernizations of a Vancouver Special are even better with Design Build.
To begin, we gave this home a more modern layout. We opened the walls upstairs, expanded the master bathroom, and gave the home an overall open feeling. In order to do so, we restructured and moved some of the walls.
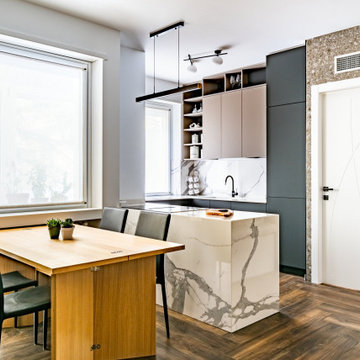
Minimal ma non troppo: trasformando il tavolo lo spazio intorno al “monolite di marmo” si allarga e viene percepita la continuazione della vena grigia abilmente lavorata da esperti artigiani. Il tavolo è un opera anch’essa su misura che riprende la larghezza della penisola ma aveva la necessità di ospitare 6 persone al tavolo: le gambe disposte in diagonale permettono di avere intorno al tabolo aperto anche due capotavola!
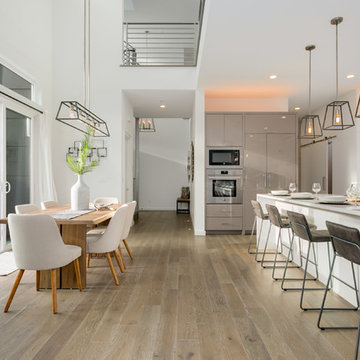
The two-story dining space is made even bigger when the large sliding doors are open. The contrasting wall of cabinetry highlights the Bertazzoni appliances.
Modern Dining Room with Brown Floors Ideas and Designs
5
